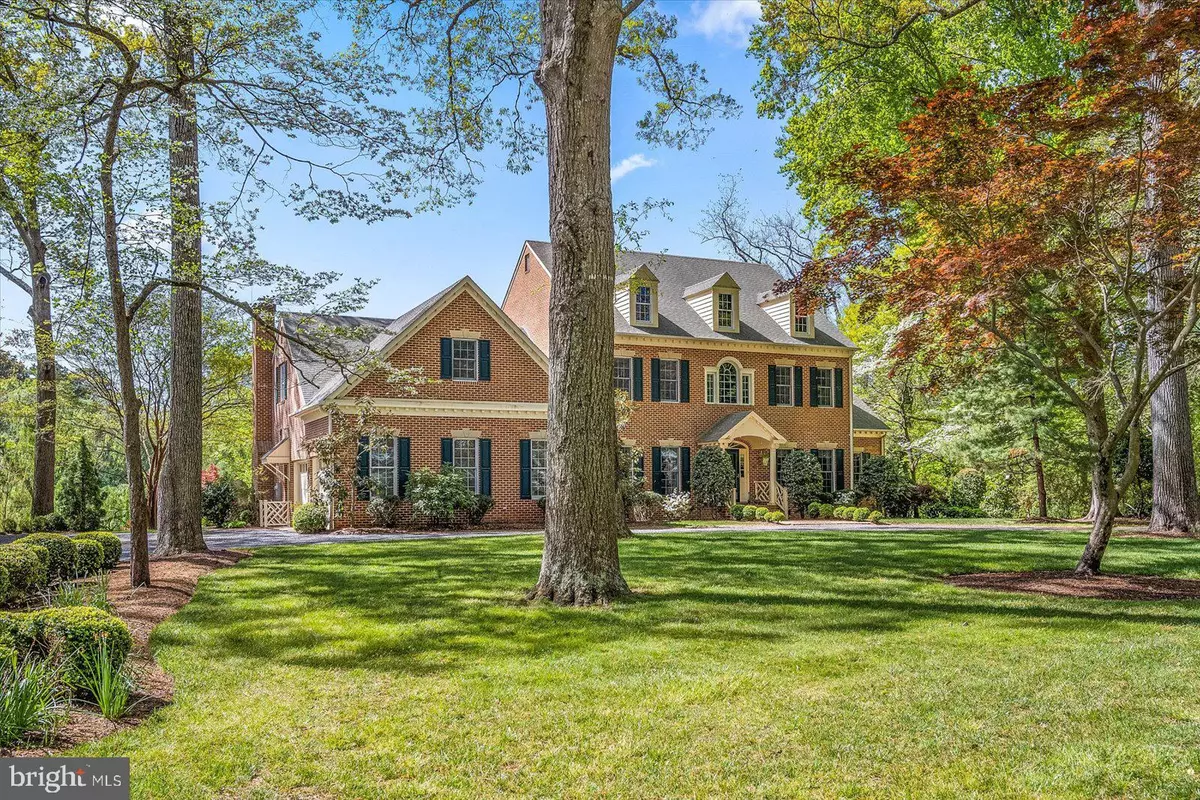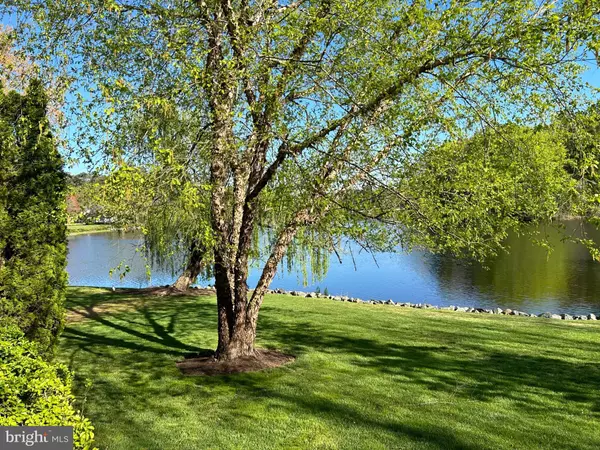$1,205,000
$1,200,000
0.4%For more information regarding the value of a property, please contact us for a free consultation.
1509 WOODLAND RD Salisbury, MD 21801
5 Beds
6 Baths
5,269 SqFt
Key Details
Sold Price $1,205,000
Property Type Single Family Home
Sub Type Detached
Listing Status Sold
Purchase Type For Sale
Square Footage 5,269 sqft
Price per Sqft $228
Subdivision None Available
MLS Listing ID MDWC2009156
Sold Date 06/30/23
Style Traditional
Bedrooms 5
Full Baths 5
Half Baths 1
HOA Y/N N
Abv Grd Liv Area 5,269
Originating Board BRIGHT
Year Built 2002
Annual Tax Amount $7,183
Tax Year 2022
Lot Size 1.030 Acres
Acres 1.03
Lot Dimensions 0.00 x 0.00
Property Description
A premium waterfront location and a classic center-foyer design set the tone for gracious living at this exquisite 5269 sq. ft. residence. Overlooking tranquil Tony Tank Lake and sited on a 1-acre lot enhanced by mature landscaping, brick terraces, an 18' x 36' heated saltwater pool, and a dock, this custom-built all brick residence is appointed with 5 en suite bedrooms, 10 ft ceilings on the 1st floor, extensive custom millwork, hardwood flooring, and spacious rooms. The entry level features a formal living room and dining room, an inviting family room w/ gas fireplace, custom bookcases and terrace access, a spacious eat-in kitchen w/ custom cabinetry, island, gas cooking and terrace access, a study w/ raised panel walls, custom bookcases, masonry fireplace and terrace access, a primary bedroom suite w/ 2 walk-in closets, spacious bathroom and terrace access, a powder room, and a utility room w/ custom cabinetry and laundry sink. The open hardwood staircase leads to 4 bedrooms (one w/ sitting room), 4 bathrooms, a spacious rec room with separate office/hobby area, and a cozy landing w/ palladium window and walk-up attic access. Public water and sewer with no city taxes. Private well for irrigation.
Location
State MD
County Wicomico
Area Wicomico Southwest (23-03)
Zoning R20
Rooms
Other Rooms Living Room, Dining Room, Primary Bedroom, Sitting Room, Bedroom 2, Bedroom 3, Bedroom 4, Bedroom 5, Kitchen, Family Room, Study, Office, Recreation Room, Utility Room, Primary Bathroom
Main Level Bedrooms 1
Interior
Interior Features Attic, Built-Ins, Carpet, Chair Railings, Crown Moldings, Entry Level Bedroom, Floor Plan - Traditional, Kitchen - Eat-In, Kitchen - Island, Kitchen - Table Space, Pantry, Primary Bath(s), Recessed Lighting, Upgraded Countertops, Wainscotting, Walk-in Closet(s), Window Treatments, Wood Floors
Hot Water Natural Gas
Heating Forced Air, Zoned
Cooling Central A/C, Zoned
Flooring Hardwood, Carpet, Ceramic Tile
Fireplaces Number 2
Fireplaces Type Gas/Propane
Equipment Built-In Microwave, Built-In Range, Cooktop - Down Draft, Dishwasher, Disposal, Dryer, Exhaust Fan, Oven - Wall, Oven/Range - Gas, Refrigerator, Washer, Water Heater
Fireplace Y
Window Features Double Hung,Insulated
Appliance Built-In Microwave, Built-In Range, Cooktop - Down Draft, Dishwasher, Disposal, Dryer, Exhaust Fan, Oven - Wall, Oven/Range - Gas, Refrigerator, Washer, Water Heater
Heat Source Natural Gas
Exterior
Parking Features Garage - Side Entry, Garage Door Opener
Garage Spaces 6.0
Pool In Ground, Heated, Saltwater, Vinyl, Fenced
Utilities Available Under Ground
Waterfront Description Private Dock Site
Water Access Y
Water Access Desc Boat - Electric Motor Only,Canoe/Kayak,Fishing Allowed
View Lake
Roof Type Architectural Shingle
Accessibility None
Attached Garage 2
Total Parking Spaces 6
Garage Y
Building
Story 2
Foundation Crawl Space
Sewer Public Sewer
Water Public
Architectural Style Traditional
Level or Stories 2
Additional Building Above Grade, Below Grade
New Construction N
Schools
Elementary Schools Pinehurst
Middle Schools Bennett
High Schools James M. Bennett
School District Wicomico County Public Schools
Others
Senior Community No
Tax ID 2313011710
Ownership Fee Simple
SqFt Source Assessor
Acceptable Financing Cash, Conventional
Listing Terms Cash, Conventional
Financing Cash,Conventional
Special Listing Condition Standard
Read Less
Want to know what your home might be worth? Contact us for a FREE valuation!

Our team is ready to help you sell your home for the highest possible price ASAP

Bought with Anna Prandy • Coldwell Banker Realty

GET MORE INFORMATION





