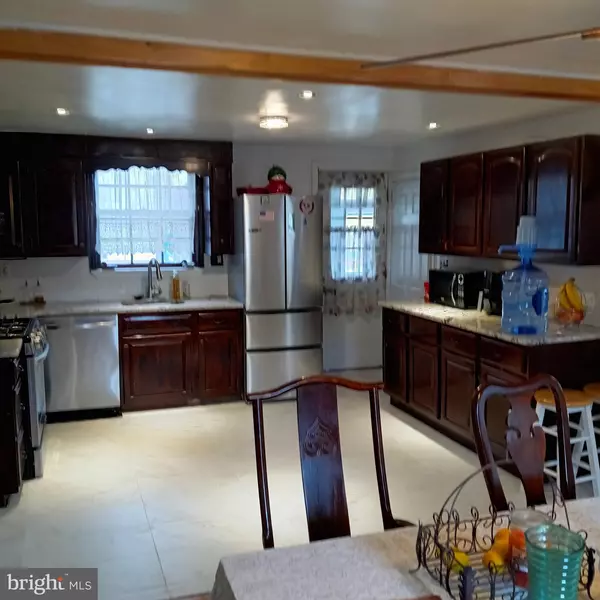$328,000
$339,900
3.5%For more information regarding the value of a property, please contact us for a free consultation.
500 HEULINGS AVE Riverside, NJ 08075
3 Beds
2 Baths
1,616 SqFt
Key Details
Sold Price $328,000
Property Type Single Family Home
Sub Type Detached
Listing Status Sold
Purchase Type For Sale
Square Footage 1,616 sqft
Price per Sqft $202
Subdivision Avenues
MLS Listing ID NJBL2036398
Sold Date 06/29/23
Style Colonial
Bedrooms 3
Full Baths 2
HOA Y/N N
Abv Grd Liv Area 1,616
Originating Board BRIGHT
Year Built 1947
Annual Tax Amount $7,780
Tax Year 2022
Lot Size 0.294 Acres
Acres 0.29
Lot Dimensions 80.00 x 0.00
Property Description
Welcome to an elegant, solid built Colonial Home located on the “Avenues”, Riverside’s desirable tree lined streets. This charming house features a modern open floor plan. On first floor, enter the living room with the wood burning fireplace which opens into the dining room and spacious kitchen, then into the formal family room. A bathroom is conveniently located off the family room. Step out of the kitchen into the bright and cheerful sunroom complete with 12 full length jalousie windows. The sunroom offers extra living space. The first floor is highlighted with glistening oak hardwood floors and a natural wood banistered stairs leading to the second floor. On the 2nd floor you will find the primary bedroom, two very spacious bedrooms, full bathroom and a bonus room which is perfect for a home office or nursery. The basement has a laundry area and two large rooms with high ceilings which offer many possibilities. A great feature of this home is the walkout basement door that conveniently leads to the huge yard. House has all newer central AC and heating, H.W. heater, washer & dryer (2017); all newer appliances: LG 5 burner range, Samsung dishwasher, stainless refrigerator including granite counter tops (2019). Brand newer windows and hardwood floors. Property is located on a corner lot with size 80 X 160 (0.29 acre). Living area is 1750 S.F. (by owner).
The owner is motivated and wants to sell this home fast! So much potential! Come take a look and you may call this your new home!
Hurry! This house is One of a Kind! It won’t last!
Location
State NJ
County Burlington
Area Riverside Twp (20330)
Zoning RESIDENTIAL
Rooms
Other Rooms Living Room, Dining Room, Primary Bedroom, Bedroom 2, Bedroom 3, Kitchen, Family Room, Sun/Florida Room, Office, Bathroom 1, Bathroom 2
Basement Full, Unfinished
Interior
Interior Features Attic, Ceiling Fan(s), Floor Plan - Open
Hot Water Natural Gas
Heating Forced Air
Cooling Central A/C
Flooring Carpet, Ceramic Tile, Hardwood
Fireplaces Number 1
Fireplaces Type Wood
Equipment Dishwasher, Disposal, Dryer, Refrigerator, Washer, Oven/Range - Gas
Fireplace Y
Window Features Replacement
Appliance Dishwasher, Disposal, Dryer, Refrigerator, Washer, Oven/Range - Gas
Heat Source Natural Gas
Laundry Basement
Exterior
Parking Features Garage - Front Entry
Garage Spaces 4.0
Utilities Available Cable TV Available
Water Access N
View Street
Street Surface Black Top,Paved
Accessibility None
Road Frontage Boro/Township
Total Parking Spaces 4
Garage Y
Building
Lot Description Corner, Front Yard, Landscaping, Level, Rear Yard, Road Frontage, SideYard(s)
Story 2
Foundation Block
Sewer Public Sewer
Water Public
Architectural Style Colonial
Level or Stories 2
Additional Building Above Grade, Below Grade
Structure Type Dry Wall
New Construction N
Schools
Elementary Schools Riverside E.S.
Middle Schools Riverside M.S.
High Schools Riverside H.S.
School District Riverside Township Public Schools
Others
Pets Allowed Y
Senior Community No
Tax ID 30-01706-00001
Ownership Fee Simple
SqFt Source Assessor
Acceptable Financing Cash, Conventional, FHA, USDA
Listing Terms Cash, Conventional, FHA, USDA
Financing Cash,Conventional,FHA,USDA
Special Listing Condition Standard
Pets Allowed No Pet Restrictions
Read Less
Want to know what your home might be worth? Contact us for a FREE valuation!

Our team is ready to help you sell your home for the highest possible price ASAP

Bought with Justin Tayler Morrison • Realty Mark Cityscape

GET MORE INFORMATION





