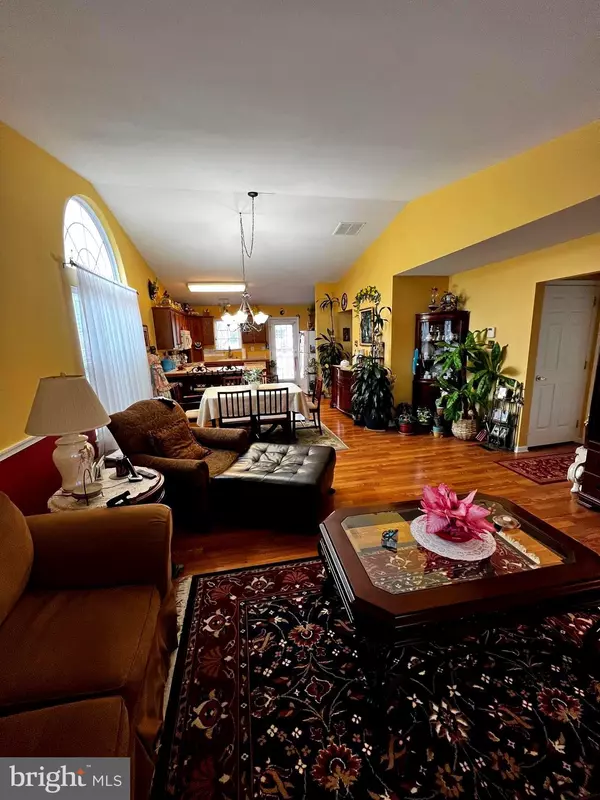$270,000
$285,000
5.3%For more information regarding the value of a property, please contact us for a free consultation.
481 WOODRUFF TRL Mullica Hill, NJ 08062
2 Beds
2 Baths
1,218 SqFt
Key Details
Sold Price $270,000
Property Type Single Family Home
Sub Type Detached
Listing Status Sold
Purchase Type For Sale
Square Footage 1,218 sqft
Price per Sqft $221
Subdivision Spicer Estates
MLS Listing ID NJGL2027594
Sold Date 06/29/23
Style Ranch/Rambler
Bedrooms 2
Full Baths 2
HOA Fees $70/ann
HOA Y/N Y
Abv Grd Liv Area 1,218
Originating Board BRIGHT
Year Built 2004
Annual Tax Amount $5,910
Tax Year 2022
Lot Size 6,970 Sqft
Acres 0.16
Lot Dimensions 0.00 x 0.00
Property Description
Welcome to this Beautiful 55+ Community in Mullica Hill! Retirement Living at it's Best in Spicer Estates. This spacious ranch home has lots of curb appeal with it lovely landscaping and one car garage which also has access to the house. Enjoy having morning coffee on the front porch. This home features 2 bedrooms, 2 full baths and a laundry room . As you walk in the front door foyer you will love the open concept floor plan and cathedral ceilings which is perfect for entertaining your family and friends. As you walk through the living room which features laminate wood flooring that flows into the dining room which features laminate wood flooring and a beautiful lighting fixture, Moving on into the kitchen which features oak cabinets with built in bread box, palladian window above double window, large island with ceramic tile countertop, laminate wood flooring, refrigerator, GE gas self cleaning stove, whirlpool microwave, GE dishwasher and newer faucet with sprayer. As you enter into the master bedroom which features w/w carpeting, walk-in closet and ceiling fan with light fixture. The master bathroom features tub/shower, double wood vanity and linen closet. The second bedroom features a large closet and w/w carpeting. Second full bath features shower and linen closet. This home also has a laundry room with washer and dryer. Other extras included are central air, newer water heater (approx. 2 years old), six panel doors, curtains, blinds, garage door opener and sprinkler system. This property is close to shop rite, post office and shopping centers. Property is being sold in As-Is condition. Buyer is responsible for all certifications and repairs. Buyer is responsible for obtaining the CO.
Location
State NJ
County Gloucester
Area Harrison Twp (20808)
Zoning R4
Rooms
Other Rooms Living Room, Dining Room, Primary Bedroom, Bedroom 2, Kitchen
Main Level Bedrooms 2
Interior
Hot Water Natural Gas
Heating Forced Air
Cooling Central A/C
Heat Source Natural Gas
Exterior
Exterior Feature Porch(es)
Parking Features Garage - Front Entry, Garage Door Opener
Garage Spaces 1.0
Water Access N
Roof Type Shingle
Accessibility None
Porch Porch(es)
Attached Garage 1
Total Parking Spaces 1
Garage Y
Building
Story 1
Foundation Crawl Space
Sewer Public Sewer
Water Public
Architectural Style Ranch/Rambler
Level or Stories 1
Additional Building Above Grade, Below Grade
Structure Type Cathedral Ceilings
New Construction N
Schools
School District Harrison Township Public Schools
Others
HOA Fee Include Lawn Maintenance,Snow Removal
Senior Community Yes
Age Restriction 55
Tax ID 08-00057 13-00011
Ownership Fee Simple
SqFt Source Assessor
Acceptable Financing Cash, Conventional, FHA, VA
Listing Terms Cash, Conventional, FHA, VA
Financing Cash,Conventional,FHA,VA
Special Listing Condition Standard
Read Less
Want to know what your home might be worth? Contact us for a FREE valuation!

Our team is ready to help you sell your home for the highest possible price ASAP

Bought with Ida Zammarrelli • BHHS Fox & Roach-Mullica Hill South

GET MORE INFORMATION





