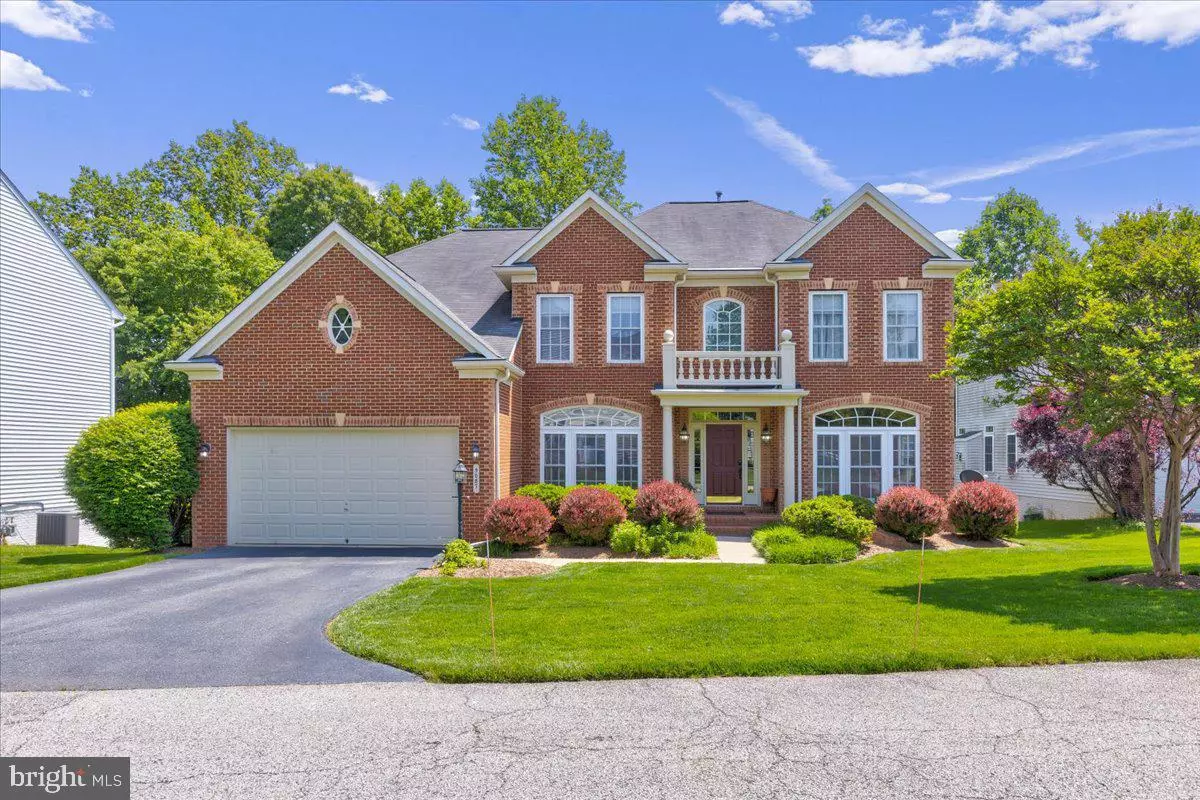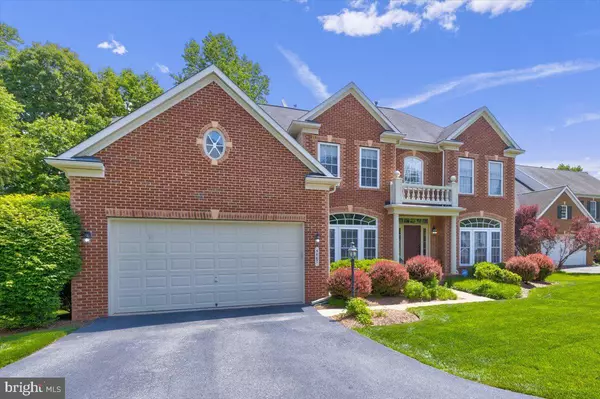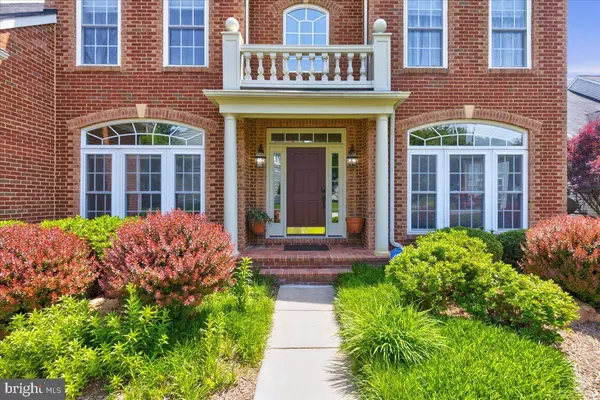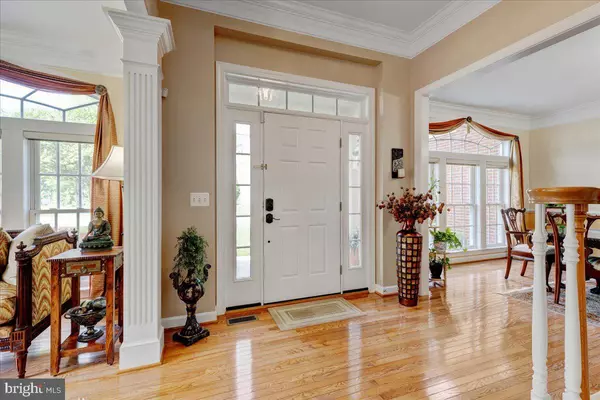$1,225,000
$1,225,000
For more information regarding the value of a property, please contact us for a free consultation.
5087 TWINBROOK RUN DR Fairfax, VA 22032
5 Beds
5 Baths
4,571 SqFt
Key Details
Sold Price $1,225,000
Property Type Single Family Home
Sub Type Detached
Listing Status Sold
Purchase Type For Sale
Square Footage 4,571 sqft
Price per Sqft $267
Subdivision Chapel Ridge
MLS Listing ID VAFX2127616
Sold Date 06/29/23
Style Colonial
Bedrooms 5
Full Baths 4
Half Baths 1
HOA Fees $31
HOA Y/N Y
Abv Grd Liv Area 3,588
Originating Board BRIGHT
Year Built 2003
Annual Tax Amount $11,859
Tax Year 2023
Lot Size 0.369 Acres
Acres 0.37
Property Description
Beautifully maintained 5 bedroom, 4.5 bath, 3 level colonial in the Robinson High School district. Just minutes from the Beltway and 95, and 30 minutes to DC with FLEXIBLE commuting options. GORGEOUS window treatments all throughout the house. Crown molding throughout on the main floor, 2 story foyer, open layout on main floor, hardwood floors, recessed lighting, laundry/mudroom, half bath, separate formal dining room, large kitchen with an island open to the family room, upgraded granite countertop with 42" maple cbnts. Updated kitchen appliances with Commercial Grade Exhaust fan, Large deck, Large master suite with high tray ceiling, walk in closet/sitting area, large master bathroom with tub and stand-up shower. Jack & Jill bath connecting 2 bedrooms and guest bedroom with full bath on the second level. Fully finished walkout basement with NEWER carpet and full-size windows large space for entertaining, well-lit home, Second Large Bedroom with WI closet in basement with full bath. On a private cul-de-sac on pipe stem, Sprinkler System for entire property, Walking distance to multiple shopping centers with grocery stores / restaurants / pharmacies, Close proximity to GMU, Verizon FIOS available.
Location
State VA
County Fairfax
Zoning 110
Rooms
Basement Connecting Stairway, Fully Finished
Interior
Interior Features Attic, Breakfast Area, Carpet, Ceiling Fan(s), Chair Railings, Crown Moldings, Dining Area, Floor Plan - Open, Formal/Separate Dining Room, Kitchen - Eat-In, Kitchen - Gourmet, Kitchen - Island, Pantry, Primary Bath(s), Recessed Lighting, Soaking Tub, Sprinkler System, Tub Shower, Upgraded Countertops, Walk-in Closet(s), Window Treatments, Wood Floors
Hot Water Natural Gas
Cooling Central A/C
Fireplaces Number 1
Heat Source Natural Gas
Exterior
Exterior Feature Deck(s)
Parking Features Garage - Front Entry
Garage Spaces 3.0
Water Access N
Accessibility Other
Porch Deck(s)
Attached Garage 3
Total Parking Spaces 3
Garage Y
Building
Story 3
Foundation Slab
Sewer Public Septic
Water Public
Architectural Style Colonial
Level or Stories 3
Additional Building Above Grade, Below Grade
New Construction N
Schools
Elementary Schools Laurel Ridge
Middle Schools Robinson Secondary School
High Schools Robinson Secondary School
School District Fairfax County Public Schools
Others
HOA Fee Include Alarm System
Senior Community No
Tax ID 0693 23 0012
Ownership Fee Simple
SqFt Source Assessor
Acceptable Financing Conventional, Cash
Listing Terms Conventional, Cash
Financing Conventional,Cash
Special Listing Condition Standard
Read Less
Want to know what your home might be worth? Contact us for a FREE valuation!

Our team is ready to help you sell your home for the highest possible price ASAP

Bought with Carla J Unterkofler • CENTURY 21 New Millennium
GET MORE INFORMATION





