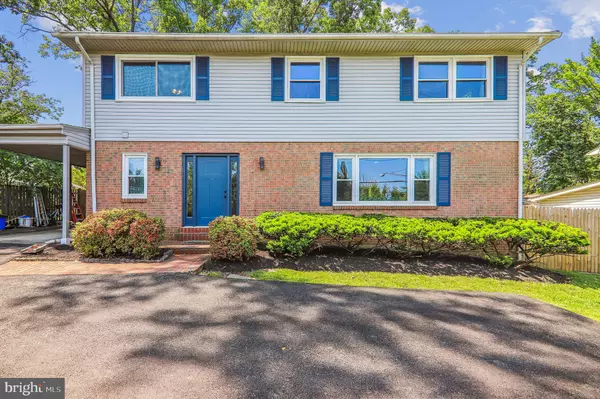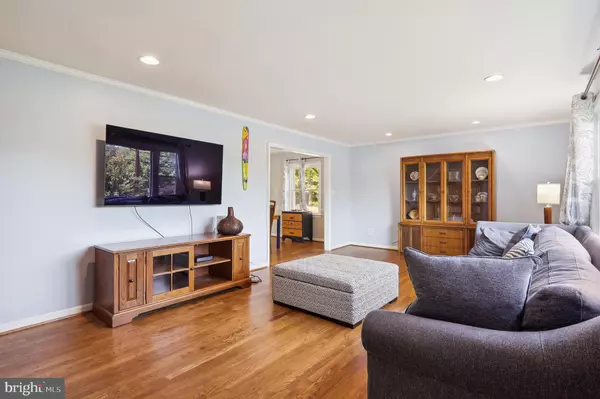$980,000
$865,000
13.3%For more information regarding the value of a property, please contact us for a free consultation.
8604 TUCKERMAN LN Potomac, MD 20854
5 Beds
4 Baths
3,050 SqFt
Key Details
Sold Price $980,000
Property Type Single Family Home
Sub Type Detached
Listing Status Sold
Purchase Type For Sale
Square Footage 3,050 sqft
Price per Sqft $321
Subdivision Willowbrook
MLS Listing ID MDMC2094050
Sold Date 06/29/23
Style Colonial
Bedrooms 5
Full Baths 3
Half Baths 1
HOA Y/N N
Abv Grd Liv Area 2,186
Originating Board BRIGHT
Year Built 1968
Annual Tax Amount $6,560
Tax Year 2022
Lot Size 10,421 Sqft
Acres 0.24
Property Description
Welcome to this spacious 5 bedroom 3.5 bath colonial ideally situated in the desirable Willowbrook subdivision just steps to the Winston Churchill cluster of schools. The inviting foyer is flanked by an updated powder room and a bright and inviting living room with recessed lighting and picture window. The rear family room with gas burning fireplace provides access to the patio and mudroom and adjoins the center island kitchen with updated cabinets, stainless steel appliances and custom tile backsplash. A formal dining room with bay window overlooking the backyard completes the main level. Gleaming hardwood floors flow throughout the main and bedroom levels. Upstairs, the spacious primary suite with walk-in closet and luxurious master bath is a welcome retreat at the end of a long day. 3 additional bedrooms and a renovated full bath complete the upper level. The finished, walkout lower level has something for everyone and boasts a recreation room, home office/5th bedroom, full bath with custom tilework, wet bar and plenty of storage. Outside, a paver patio overlooks a flat rear yard and provides an ideal setting for summer cookouts and more! With a new driveway, parking pad and hot water heater and recent updates to the roof and energy efficient windows, all you’ll have to do is unpack!
Location
State MD
County Montgomery
Zoning R90
Rooms
Other Rooms Living Room, Dining Room, Primary Bedroom, Bedroom 2, Bedroom 3, Bedroom 4, Bedroom 5, Kitchen, Family Room, Den, Mud Room, Recreation Room, Bathroom 2, Primary Bathroom, Half Bath
Basement Connecting Stairway, Daylight, Full, Drain, Fully Finished, Heated, Full, Outside Entrance, Side Entrance, Walkout Stairs, Windows
Interior
Interior Features Attic, Carpet, Ceiling Fan(s), Exposed Beams, Family Room Off Kitchen, Floor Plan - Traditional, Formal/Separate Dining Room, Kitchen - Island, Pantry, Primary Bath(s), Recessed Lighting, Stall Shower, Tub Shower, Upgraded Countertops, Walk-in Closet(s), Window Treatments, Wood Floors
Hot Water Electric
Heating Forced Air, Programmable Thermostat, Humidifier
Cooling Attic Fan, Ceiling Fan(s), Central A/C
Flooring Hardwood, Ceramic Tile, Carpet
Fireplaces Number 1
Fireplaces Type Brick, Gas/Propane
Equipment Dishwasher, Disposal, Dryer, Exhaust Fan, Humidifier, Oven/Range - Gas, Refrigerator, Stainless Steel Appliances, Washer, Water Heater - High-Efficiency
Furnishings Yes
Fireplace Y
Window Features Bay/Bow,Double Hung,Energy Efficient
Appliance Dishwasher, Disposal, Dryer, Exhaust Fan, Humidifier, Oven/Range - Gas, Refrigerator, Stainless Steel Appliances, Washer, Water Heater - High-Efficiency
Heat Source Natural Gas
Laundry Main Floor
Exterior
Garage Spaces 7.0
Water Access N
Roof Type Architectural Shingle
Accessibility None
Total Parking Spaces 7
Garage N
Building
Lot Description Rear Yard, Private
Story 3
Foundation Block
Sewer Public Sewer
Water Public
Architectural Style Colonial
Level or Stories 3
Additional Building Above Grade, Below Grade
New Construction N
Schools
Elementary Schools Bells Mill
Middle Schools Cabin John
High Schools Winston Churchill
School District Montgomery County Public Schools
Others
Senior Community No
Tax ID 161000890263
Ownership Fee Simple
SqFt Source Assessor
Security Features Carbon Monoxide Detector(s),Smoke Detector
Acceptable Financing Conventional, Cash
Listing Terms Conventional, Cash
Financing Conventional,Cash
Special Listing Condition Standard
Read Less
Want to know what your home might be worth? Contact us for a FREE valuation!

Our team is ready to help you sell your home for the highest possible price ASAP

Bought with Daniel Borowy • Redfin Corp

GET MORE INFORMATION





