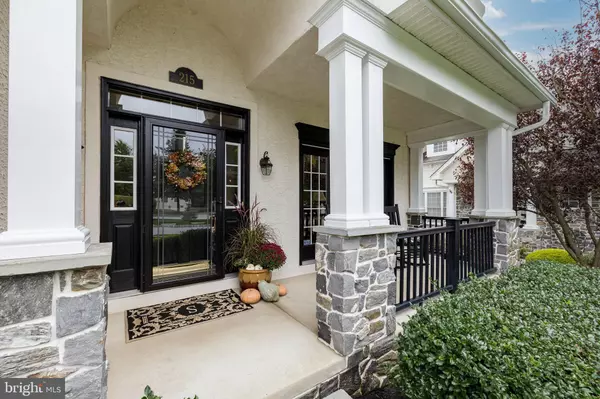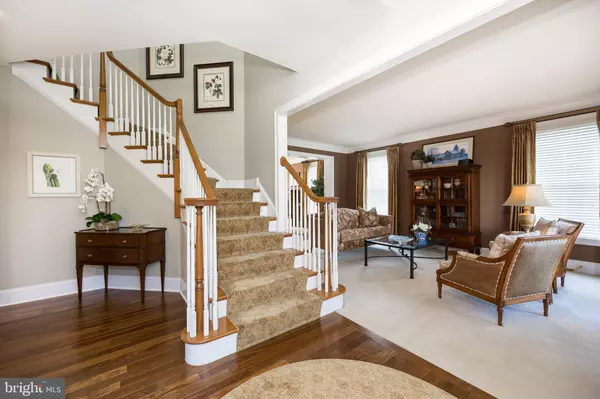$920,000
$899,900
2.2%For more information regarding the value of a property, please contact us for a free consultation.
215 CALEB DR West Chester, PA 19382
4 Beds
4 Baths
3,594 SqFt
Key Details
Sold Price $920,000
Property Type Single Family Home
Sub Type Detached
Listing Status Sold
Purchase Type For Sale
Square Footage 3,594 sqft
Price per Sqft $255
Subdivision Brinton Village
MLS Listing ID PACT2041270
Sold Date 06/29/23
Style Colonial
Bedrooms 4
Full Baths 3
Half Baths 1
HOA Fees $300/mo
HOA Y/N Y
Abv Grd Liv Area 3,594
Originating Board BRIGHT
Year Built 2008
Annual Tax Amount $9,844
Tax Year 2023
Lot Size 0.254 Acres
Acres 0.25
Lot Dimensions 0.00 x 0.00
Property Description
Welcome to this stunning colonial beautifully positioned on a quiet cul de sac within desirable Thornbury township/West Chester Schools. Boasting 9 foot ceilings on main level, second level, and walkout basement- the value is unquestionable. This spacious home offers solid core interior doors, brick paver driveway, extensive hardwood floors, and so much more. Step inside and note the sweeping staircase with oak treads flanked by first floor study and an inviting living room/sitting area with front porch access and open to the grand dining room with custom millwork and views of the private vistas. The HEART of the home is the spacious gourmet kitchen open to the two story fireside family room with wall of windows and balcony overlook. The gourmet kitchen is a chef's dream with abundant furniture quality cabinetry, large island, stainless appliances, planning desk and a sun filled breakfast area. This inviting open floor plan is spacious yet intimate, providing a wonderful flow from the warmth of the kitchen and into the oversized family room- WOW! Retreat to the luxurious master suite with dual walk- in closets with custom closet built-ins and a sumptuous master bath. Second level also includes two large bedrooms that share a Jack and Jill bath, and the fourth bedroom is the highly sought prince/princess ensuite. The daylight walkout lower level with 9 ft ceilings awaits your customization. Beautiful well planted landscaping, custom lower patio, and expanded upper deck adds to the appeal. This showcase home boasts sophisticated elegance in a beautiful postcard setting! Convenient to shopping, restaurants, major roads and highways and located within the highly acclaimed West Chester Schools, this home has it all.
Location
State PA
County Chester
Area Thornbury Twp (10366)
Zoning RESIDENTIAL
Rooms
Other Rooms Living Room, Dining Room, Primary Bedroom, Bedroom 2, Bedroom 3, Bedroom 4, Kitchen, 2nd Stry Fam Rm, Office
Basement Poured Concrete
Interior
Hot Water Natural Gas
Heating Forced Air
Cooling Central A/C
Fireplaces Number 1
Fireplace Y
Heat Source Natural Gas
Exterior
Parking Features Garage - Front Entry
Garage Spaces 2.0
Water Access N
Accessibility None
Attached Garage 2
Total Parking Spaces 2
Garage Y
Building
Story 2.5
Foundation Concrete Perimeter
Sewer Public Sewer
Water Public
Architectural Style Colonial
Level or Stories 2.5
Additional Building Above Grade, Below Grade
New Construction N
Schools
Elementary Schools Starkweath
Middle Schools Stetson
High Schools Rustin
School District West Chester Area
Others
Senior Community No
Tax ID 66-01 -0001.01K0
Ownership Fee Simple
SqFt Source Assessor
Special Listing Condition Standard
Read Less
Want to know what your home might be worth? Contact us for a FREE valuation!

Our team is ready to help you sell your home for the highest possible price ASAP

Bought with Matthew Ochs • Space & Company

GET MORE INFORMATION





