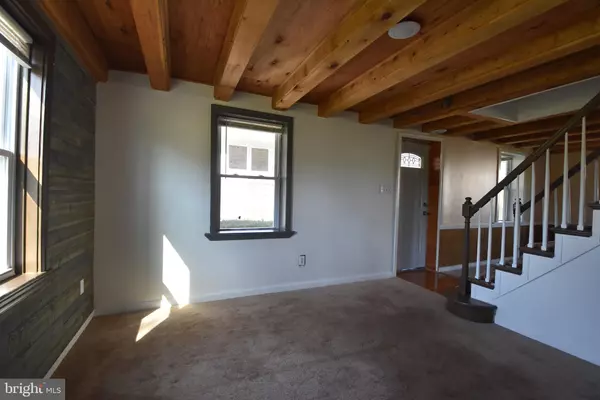$330,000
$200,000
65.0%For more information regarding the value of a property, please contact us for a free consultation.
939 OLD SUMNEYTOWN PIKE Harleysville, PA 19438
3 Beds
1 Bath
1,514 SqFt
Key Details
Sold Price $330,000
Property Type Single Family Home
Sub Type Detached
Listing Status Sold
Purchase Type For Sale
Square Footage 1,514 sqft
Price per Sqft $217
Subdivision None Available
MLS Listing ID PAMC2068824
Sold Date 06/28/23
Style Colonial
Bedrooms 3
Full Baths 1
HOA Y/N N
Abv Grd Liv Area 1,514
Originating Board BRIGHT
Year Built 1900
Annual Tax Amount $5,071
Tax Year 2022
Lot Size 2.410 Acres
Acres 2.41
Lot Dimensions 280.00 x 0.00
Property Description
Possibilities abound with this farmette on 2.41 acres in Upper Salford Township, Montgomery County. This house is under renovation and awaits your added personal makeovers. The current owner bought the property in 2019 and started upgrades and reconstruction, but has not completed.
The first floor features space for a mudroom at the entrance, laundry area, kitchen, den/office, living room and full bathroom. The kitchen renovations include a center island, new cabinetry, framed pantry and upgraded electricals and appliances. The living room and den display exposed ceiling beams and wood planked walls. The second floor includes 3 bedrooms (drywall, laminate flooring and framed closets), full hall bathroom with tiled floors and walkup attic.
This property provides wide-ranging outdoor storage with multiple outbuildings. The pole barn is 45 X 25 with a loading dock and two overhead doors with concrete flooring and electric. The detached garage is great space featuring a drive-through double overhead doors, cider block structure and metal roof. The third outbuilding is a renovated chicken house, measuring 24' X 135', concrete floor and metal roof. Included in this structure is a 24' X 40' 2 story barn/shop. Includes 3-doubled wide barn doors and 4 main doors. Features vinyl siding, metal roofing and replacement windows.
Zoned R-2 Rural Residential District
The opportunities are endless with this property. Come dream and design your future home/home occupation/business.
Noted upgrades since 2019 throughout house including:
•
Location
State PA
County Montgomery
Area Upper Salford Twp (10662)
Zoning R2
Rooms
Basement Full
Main Level Bedrooms 3
Interior
Hot Water Electric
Heating Central
Cooling Central A/C
Heat Source Natural Gas
Exterior
Parking Features Additional Storage Area
Garage Spaces 2.0
Water Access N
Accessibility None
Total Parking Spaces 2
Garage Y
Building
Story 2
Foundation Block
Sewer On Site Septic
Water Well
Architectural Style Colonial
Level or Stories 2
Additional Building Above Grade, Below Grade
New Construction N
Schools
School District Souderton Area
Others
Senior Community No
Tax ID 62-00-01063-009
Ownership Fee Simple
SqFt Source Assessor
Special Listing Condition Auction
Read Less
Want to know what your home might be worth? Contact us for a FREE valuation!

Our team is ready to help you sell your home for the highest possible price ASAP

Bought with Sherry Russell • Bergstresser Real Estate Inc
GET MORE INFORMATION





