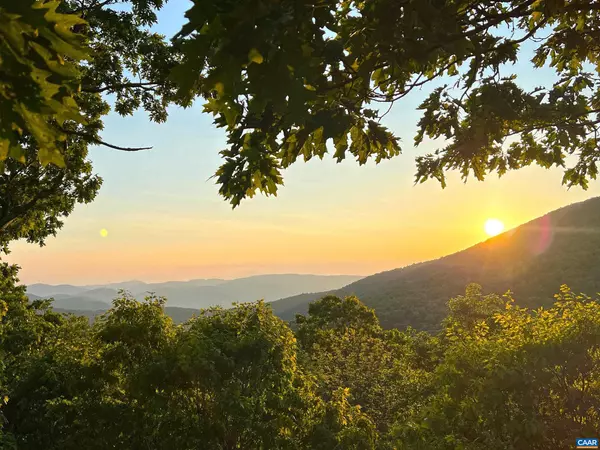$860,000
$849,000
1.3%For more information regarding the value of a property, please contact us for a free consultation.
120 BRIMSTONE DR Wintergreen Resort, VA 22967
4 Beds
4 Baths
2,501 SqFt
Key Details
Sold Price $860,000
Property Type Single Family Home
Sub Type Detached
Listing Status Sold
Purchase Type For Sale
Square Footage 2,501 sqft
Price per Sqft $343
Subdivision Unknown
MLS Listing ID 642369
Sold Date 06/28/23
Style Post & Beam,Craftsman
Bedrooms 4
Full Baths 3
Half Baths 1
HOA Fees $164/ann
HOA Y/N Y
Abv Grd Liv Area 1,138
Originating Board CAAR
Year Built 2003
Annual Tax Amount $3,855
Tax Year 2023
Lot Size 0.440 Acres
Acres 0.44
Property Description
Stunning Post & Beam home with beautiful all year round mountain views to the West. Enjoy breathtaking sunsets over the Blue Ridge Mountains while sipping on a refreshing beverage and soaking in the peace and quiet of the mountains and surrounding Nature. Short drive to the ski slopes and all other amenities located in the heart of the Wintergreen Resort Village. The property backs up to open space for great privacy. Beautiful split level floor plan with the master bedroom located on the main level. Cathedral ceilings with post and beam details on the main floor. Stunning floor to ceiling stone wood burning fireplace in the great room. The lower level features a family room with a gas logs fireplace, a guest bedroom with an en suite bathroom and two additional bedrooms and a full bath. Charming wine cellar/ tasting room under the stairs to the main level. Two large decks, perfect for all these al fresco dinner parties and family gatherings. The home conveys turn key furnished. Paved driveway, central heat and AC. A must see!,Tile Counter,Wood Cabinets,Wood Counter,Fireplace in Family Room,Fireplace in Great Room
Location
State VA
County Nelson
Zoning R
Rooms
Other Rooms Dining Room, Primary Bedroom, Kitchen, Family Room, Foyer, Great Room, Laundry, Primary Bathroom, Full Bath, Half Bath, Additional Bedroom
Basement Fully Finished, Full, Heated, Interior Access, Outside Entrance, Walkout Level, Windows
Main Level Bedrooms 1
Interior
Interior Features Breakfast Area, Entry Level Bedroom, Primary Bath(s)
Heating Central, Heat Pump(s)
Cooling Central A/C, Heat Pump(s)
Flooring Slate, Wood
Fireplaces Number 2
Fireplaces Type Gas/Propane, Stone, Wood
Equipment Dryer, Washer, Dishwasher, Disposal, Oven/Range - Gas, Microwave, Refrigerator
Fireplace Y
Window Features Casement,Insulated,Screens
Appliance Dryer, Washer, Dishwasher, Disposal, Oven/Range - Gas, Microwave, Refrigerator
Heat Source Propane - Owned
Exterior
Amenities Available Tot Lots/Playground, Security, Golf Club, Lake, Picnic Area, Swimming Pool, Jog/Walk Path
View Mountain, Panoramic
Roof Type Architectural Shingle
Accessibility None
Garage N
Building
Lot Description Mountainous, Secluded
Story 2
Foundation Slab, Concrete Perimeter, Crawl Space
Sewer Public Sewer
Water Public
Architectural Style Post & Beam, Craftsman
Level or Stories 2
Additional Building Above Grade, Below Grade
Structure Type Vaulted Ceilings,Cathedral Ceilings
New Construction N
Schools
Elementary Schools Rockfish
Middle Schools Nelson
High Schools Nelson
School District Nelson County Public Schools
Others
HOA Fee Include Trash,Pool(s),Reserve Funds,Road Maintenance,Snow Removal
Ownership Other
Security Features Security System,Surveillance Sys,Smoke Detector
Special Listing Condition Standard
Read Less
Want to know what your home might be worth? Contact us for a FREE valuation!

Our team is ready to help you sell your home for the highest possible price ASAP

Bought with MAHOOD FONVILLE • SHAHEEN RUTH MARTIN & FONVILLE R.E.

GET MORE INFORMATION





