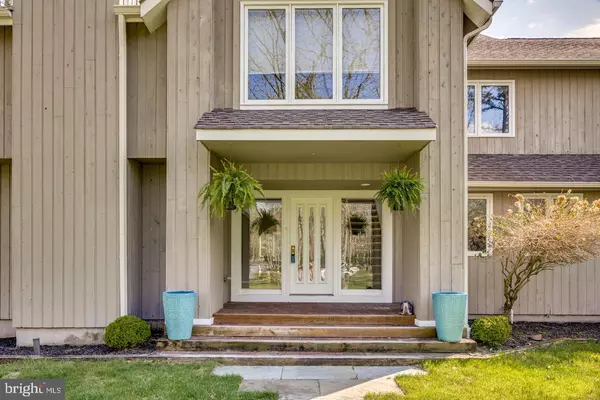$715,000
$699,000
2.3%For more information regarding the value of a property, please contact us for a free consultation.
2 PERSIMMON CT Medford, NJ 08055
4 Beds
3 Baths
3,257 SqFt
Key Details
Sold Price $715,000
Property Type Single Family Home
Sub Type Detached
Listing Status Sold
Purchase Type For Sale
Square Footage 3,257 sqft
Price per Sqft $219
Subdivision Centennial I I
MLS Listing ID NJBL2044992
Sold Date 06/28/23
Style Contemporary
Bedrooms 4
Full Baths 2
Half Baths 1
HOA Fees $39/ann
HOA Y/N Y
Abv Grd Liv Area 3,257
Originating Board BRIGHT
Year Built 1991
Annual Tax Amount $14,888
Tax Year 2022
Lot Size 1.002 Acres
Acres 1.0
Lot Dimensions 0.00 x 0.00
Property Description
NO MORE SHOWINGS! SELLERS ACCEPTED AN OFFER
Welcome to this stunning 4 bedroom, 2.5 bath contemporary with a 3+ car garage on an acre of private grounds on a cul d sac street This wooded lot has tons of privacy. As you enter the front door, the amazing 2 story foyer is open to the living room & dining room all with hardwood flooring. The kitchen has custom cabinetry, granite countertops, a center island with stainless steel appliances including a 5 burner Thermador gas cooktop, & double wall oven. The 2-story family room has 2 large sliding glass doors to the deck & a gas fireplace (2-way) flanked by a wall of natural stone. A bright sunroom sharing the gas fireplace and the study completes the main floor, along with windows along the entire back of the home. As you walk upstairs, the large master suite with a walk-in closet. The master bath has a double vanity with granite top, glass enclosed shower & whirlpool tub & heated porcelain tile floor. The 3 additional bedrooms share the hall bath. There is a full basement that has endless possibilities. 2 fireplaces, main floor laundry, 2 zone HVAC, security system & sprinkler system. This home is close to Centennial Lake. This is a great home with a nice warm contemporary feel.
Location
State NJ
County Burlington
Area Medford Twp (20320)
Zoning RGD2
Rooms
Other Rooms Living Room, Dining Room, Primary Bedroom, Bedroom 2, Bedroom 3, Kitchen, Family Room, Bedroom 1, Laundry, Other, Attic
Basement Full, Unfinished
Interior
Interior Features Primary Bath(s), Kitchen - Island, Skylight(s), Kitchen - Eat-In
Hot Water Natural Gas
Heating Forced Air
Cooling Central A/C
Flooring Wood, Fully Carpeted, Tile/Brick
Fireplaces Number 3
Equipment Cooktop, Oven - Double, Dishwasher, Disposal
Fireplace Y
Window Features Bay/Bow
Appliance Cooktop, Oven - Double, Dishwasher, Disposal
Heat Source Natural Gas
Laundry Main Floor
Exterior
Exterior Feature Deck(s)
Parking Features Garage - Side Entry
Garage Spaces 3.0
Utilities Available Cable TV
Water Access N
Roof Type Pitched,Shingle
Accessibility None
Porch Deck(s)
Attached Garage 3
Total Parking Spaces 3
Garage Y
Building
Lot Description Corner, Level, Trees/Wooded
Story 2
Foundation Brick/Mortar
Sewer On Site Septic
Water Public
Architectural Style Contemporary
Level or Stories 2
Additional Building Above Grade, Below Grade
Structure Type Cathedral Ceilings,9'+ Ceilings
New Construction N
Schools
Elementary Schools Cranberry Pines
Middle Schools Medford Township Memorial
School District Medford Township Public Schools
Others
HOA Fee Include Common Area Maintenance
Senior Community No
Tax ID 20-05505 02-00001
Ownership Fee Simple
SqFt Source Estimated
Security Features Security System
Acceptable Financing Conventional
Listing Terms Conventional
Financing Conventional
Special Listing Condition Standard
Read Less
Want to know what your home might be worth? Contact us for a FREE valuation!

Our team is ready to help you sell your home for the highest possible price ASAP

Bought with Kathryn B Supko • BHHS Fox & Roach-Moorestown
GET MORE INFORMATION





