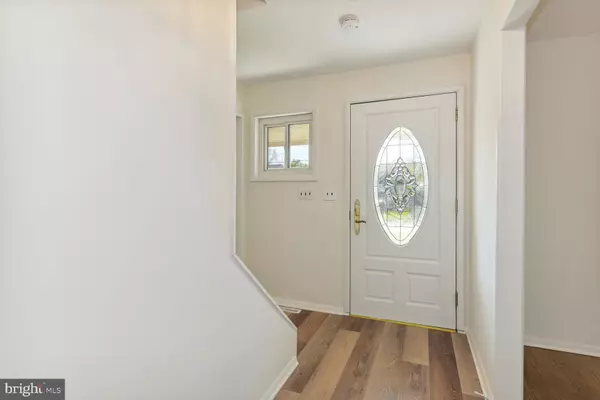$395,000
$395,000
For more information regarding the value of a property, please contact us for a free consultation.
36 KNOX BLVD Marlton, NJ 08053
4 Beds
2 Baths
1,574 SqFt
Key Details
Sold Price $395,000
Property Type Single Family Home
Sub Type Detached
Listing Status Sold
Purchase Type For Sale
Square Footage 1,574 sqft
Price per Sqft $250
Subdivision Heritage Village
MLS Listing ID NJBL2044820
Sold Date 06/27/23
Style Colonial
Bedrooms 4
Full Baths 1
Half Baths 1
HOA Y/N N
Abv Grd Liv Area 1,574
Originating Board BRIGHT
Year Built 1958
Annual Tax Amount $7,106
Tax Year 2022
Lot Size 10,890 Sqft
Acres 0.25
Lot Dimensions 0.00 x 0.00
Property Description
Welcome home. This beautiful mid-century home recently underwent a transformational renovation with beautifully refinished hardwood floor updates throughout. Once you pass through 36 Knox's charming porch, you'll find yourself greeted by multiple living spaces on the first floor. To the right you will find a classic den that has added wood detailing on the walls perfect for a home office or play space. To the left the living room features original hard wood floors that have been refinished with a custom stain color. A mid-century modern fireplace accents the space before circling through a lovely dining room with sliders overlooking a large covered back porch that spans the entire width of the home. This would be a fantastic outdoor entertainment space or living space. In the kitchen you will find hand-crafted oak cabinets that were built by the home's original owner. The current owner decided to leave them due to their craftsmanship and are ready to be refinished to the buyers liking. The original owner also built the dining room table which is included in the sale. Wrapping around behind the stairs is large pantry closet, refinished half bathroom with new vanity and toilet and a first floor laundry suite. Heading up the stairs you will find 4 nice sized bedrooms including a generously sized primary bedroom with hardwood floors and a newly renovated bathroom. Outside the home is a large backyard for summer afternoon fun. Very conveniently located to shopping, schools and highways, Marlton has all the great aspects of Small Town South Jersey Living without sacrificing any of the necessities or conveniences. Just unpack and live it up right.
Location
State NJ
County Burlington
Area Evesham Twp (20313)
Zoning MD
Interior
Hot Water Natural Gas
Heating Forced Air
Cooling Central A/C
Flooring Carpet, Hardwood, Vinyl
Equipment Dishwasher, Dryer, Refrigerator, Stove, Washer
Appliance Dishwasher, Dryer, Refrigerator, Stove, Washer
Heat Source Natural Gas
Laundry Main Floor
Exterior
Exterior Feature Deck(s)
Parking Features Garage - Front Entry
Garage Spaces 1.0
Water Access N
Roof Type Shingle
Street Surface Access - On Grade
Accessibility None
Porch Deck(s)
Road Frontage Boro/Township
Attached Garage 1
Total Parking Spaces 1
Garage Y
Building
Story 2
Foundation Crawl Space
Sewer Public Sewer
Water Public
Architectural Style Colonial
Level or Stories 2
Additional Building Above Grade, Below Grade
Structure Type Dry Wall
New Construction N
Schools
Elementary Schools Beeler
Middle Schools Frances Demasi M.S.
High Schools Cherokee H.S.
School District Evesham Township
Others
Senior Community No
Tax ID 13-00027 15-00015
Ownership Fee Simple
SqFt Source Estimated
Special Listing Condition Standard
Read Less
Want to know what your home might be worth? Contact us for a FREE valuation!

Our team is ready to help you sell your home for the highest possible price ASAP

Bought with Darlene Mayernik • Keller Williams Premier

GET MORE INFORMATION





