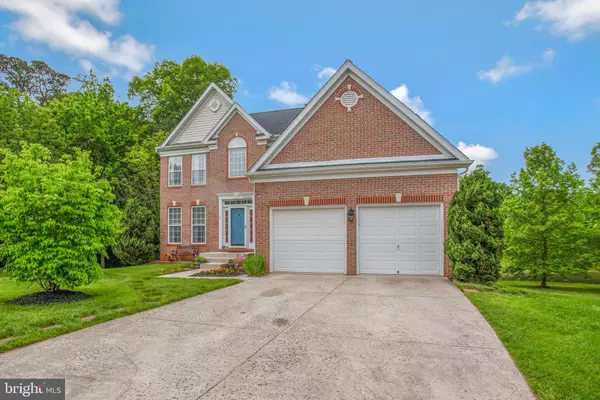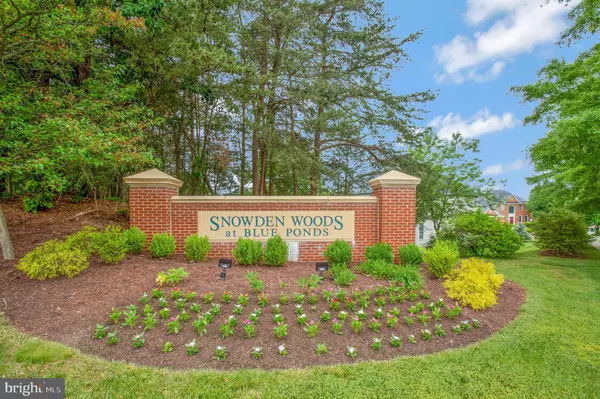$667,000
$649,900
2.6%For more information regarding the value of a property, please contact us for a free consultation.
12304 TAVISTOCK CT Laurel, MD 20708
4 Beds
4 Baths
2,660 SqFt
Key Details
Sold Price $667,000
Property Type Single Family Home
Sub Type Detached
Listing Status Sold
Purchase Type For Sale
Square Footage 2,660 sqft
Price per Sqft $250
Subdivision Snowden Woods-Plat 1>
MLS Listing ID MDPG2077698
Sold Date 06/28/23
Style Colonial
Bedrooms 4
Full Baths 3
Half Baths 1
HOA Fees $28/ann
HOA Y/N Y
Abv Grd Liv Area 2,660
Originating Board BRIGHT
Year Built 2001
Annual Tax Amount $7,156
Tax Year 2022
Lot Size 10,682 Sqft
Acres 0.25
Property Description
Offers due on May 22 at 6 pm.
Welcome to your sanctuary of serenity in the highly sought-after Snowden Woods community of Laurel! This remarkable 4 bedroom, 3.5 bath colonial offers an array of enticing features that are sure to captivate you:
Meticulous updates: Experience a fresh and modern ambiance as you step into this remarkable home, featuring fresh paint throughout and new bedroom flooring, exuding an air of elegance and sophistication.
Luxurious owner's suite: Prepare to be amazed by the sprawling primary bedroom suite, spanning an impressive 608 square feet. With both closets and a stunning upgraded bathroom, this expansive space offers unparalleled comfort and indulgence, allowing you to create your own personal haven.
Recent roof replacement: Enjoy peace of mind knowing that the roof was recently replaced in 2022, providing you with a worry-free living experience and ensuring long-lasting protection for your investment.
Upgraded kitchen: Discover the beauty and functionality of the upgraded kitchen, boasting exquisite quartz counters that elevate the heart of the home to new levels of style and sophistication.
Versatile lower level: The lower floor offers a wealth of possibilities with a full kitchen (2nd kitchen) and bathroom, as well as a private entrance accessible via a side walkway. This flexible space is perfect for a home office, in-law suite, or even a separate apartment, allowing you to tailor it to suit your specific needs.
Serene outdoor living: Escape to your private retreat on the two-floor deck, nestled among majestic trees. The upper deck provides a shaded area perfect for grilling and relaxation, while the lower deck immerses you in the beauty of nature. Embrace the captivating sights and sounds of the community pond, attracting diverse species of wild birds, bringing joy and wonder to your everyday life.
Convenient location: Experience unmatched convenience with easy access to major transportation routes such as I95, BW Parkway, and the ICC. The proximity to the Marc rail station and Greenbelt Metro ensures effortless commuting and exploration of the surrounding area, opening up endless possibilities for work and play.
Tranquil neighborhood: Indulge in the blissful tranquility of this tucked-away community, situated off the main road and nestled in a cul-de-sac. Enjoy the peaceful ambiance and privacy offered by this serene neighborhood, providing a welcome escape from the hustle and bustle of daily life.
Don't miss out on this extraordinary opportunity to own a home that seamlessly combines luxury, convenience, and natural beauty. Immerse yourself in the serenity of Snowden Woods and create cherished memories in a place you can truly call home. Act swiftly and embark on a journey of unparalleled comfort and refinement today!
Location
State MD
County Prince Georges
Zoning RR
Rooms
Basement Fully Finished
Interior
Interior Features Carpet, Wood Floors, Crown Moldings, Formal/Separate Dining Room, Sprinkler System, Upgraded Countertops, Kitchen - Eat-In, Pantry, Ceiling Fan(s), Family Room Off Kitchen, 2nd Kitchen, Walk-in Closet(s), Soaking Tub
Hot Water Electric
Heating Forced Air
Cooling Heat Pump(s)
Equipment Dishwasher, Stove, Built-In Microwave, Refrigerator, Icemaker
Appliance Dishwasher, Stove, Built-In Microwave, Refrigerator, Icemaker
Heat Source Natural Gas
Laundry Main Floor
Exterior
Parking Features Garage - Front Entry, Garage Door Opener
Garage Spaces 2.0
Water Access N
Accessibility None
Attached Garage 2
Total Parking Spaces 2
Garage Y
Building
Story 3
Foundation Other
Sewer Public Sewer
Water Public
Architectural Style Colonial
Level or Stories 3
Additional Building Above Grade, Below Grade
New Construction N
Schools
School District Prince George'S County Public Schools
Others
HOA Fee Include Trash,Snow Removal,Common Area Maintenance
Senior Community No
Tax ID 17102842425
Ownership Fee Simple
SqFt Source Assessor
Special Listing Condition Standard
Read Less
Want to know what your home might be worth? Contact us for a FREE valuation!

Our team is ready to help you sell your home for the highest possible price ASAP

Bought with Tanika Belfield-Martin • EXP Realty, LLC

GET MORE INFORMATION





