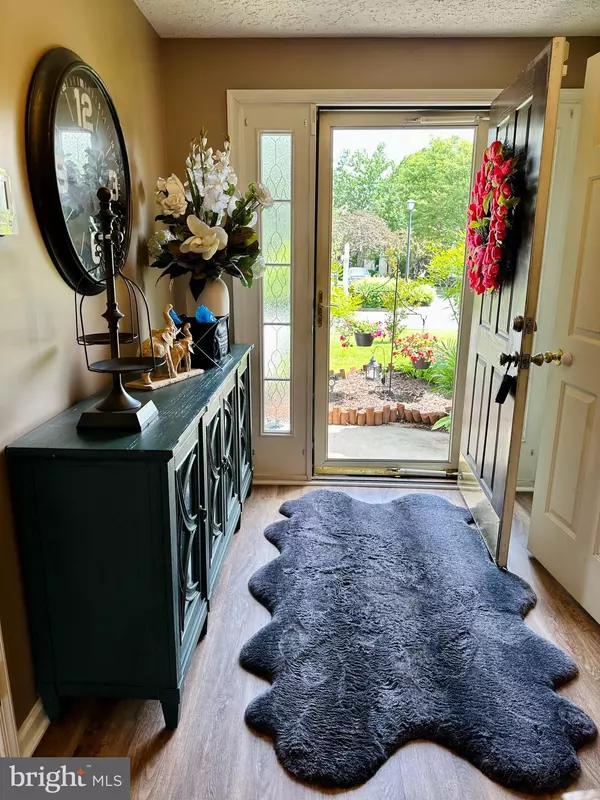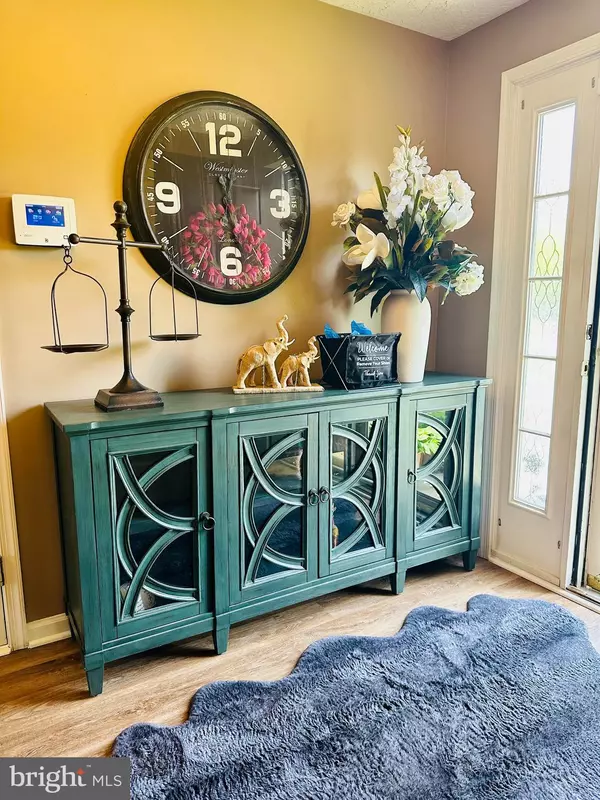$390,000
$379,999
2.6%For more information regarding the value of a property, please contact us for a free consultation.
1559 BEVERLY CT Frederick, MD 21701
3 Beds
3 Baths
1,668 SqFt
Key Details
Sold Price $390,000
Property Type Townhouse
Sub Type End of Row/Townhouse
Listing Status Sold
Purchase Type For Sale
Square Footage 1,668 sqft
Price per Sqft $233
Subdivision Fredericktowne Village
MLS Listing ID MDFR2035120
Sold Date 06/27/23
Style Colonial
Bedrooms 3
Full Baths 2
Half Baths 1
HOA Fees $54/mo
HOA Y/N Y
Abv Grd Liv Area 1,668
Originating Board BRIGHT
Year Built 1994
Annual Tax Amount $3,910
Tax Year 2022
Lot Size 2,800 Sqft
Acres 0.06
Property Description
Welcome to this beautiful freshly updated and renovated spacious end unit townhome in Riverwalk, just off the Monocacy River. With a private rear yard, this lovely home is located on a court with ample parking, featuring fresh new paint, new flooring and a deck freshly stained and a GREAT yard with a shed . Walk right into the lower level from the garage or through the front door and be greeted by so much storage space - there is room for sports equipment, backpacks and coats/shoes galore. Even the garage features organizational space for tools, etc. This lovely renovated home features a LL bonus room or potential 4th bedroom with additional closets and the convenient laundry. This space also boasts its own private entrance from the rear of the home off of the secluded patio. There is a cozy area with woodburning fireplace (w circulation fan) that could easily be converted to propane logs, should you desire. Enjoy a short walk to the mid level floor and be greeted by the bright and cheery eat-in kitchen with sunlit large bay windows - perfect for a coffee bar or nook. Enjoy an open concept floor plan flowing into the sitting room and family room areas. A half bath is positioned between the spaces and just off the stairwell. Upstairs, you will find 3 bedrooms and 2 full bathrooms. The primary is well lit with an attached full bathroom and a spacious walk-in closet. There is another oversized full bath in the hallway with its own linen closet. Bedrooms all have airy vaulted ceilings allowing residents to receive natural warmth and sunlight. NEW windows! Home comes with 2 assigned parking spaces located directly in front of home in the driveway. As an added bonus - a community playground is located in the common area behind the home as well as plenty of walking trails. You are literally minutes from downtown Frederick with plenty of nightlife, business opportunities, incredible restaurants and this home is near all major arteries including 15/26/70/270 and 340. Clemson Corner featuring Wegman's grocery, shopping, UPS shipping and restaurants are within 5 minutes making errands a treat! With so much effort and presentation, we kindly ask that you PLEASE REMOVE SHOES UPON ENTERING (booties located on the blue furniture). Thanks.
Location
State MD
County Frederick
Zoning PND
Interior
Interior Features Carpet, Ceiling Fan(s), Combination Kitchen/Dining, Family Room Off Kitchen, Floor Plan - Open, Kitchen - Eat-In, Kitchen - Island, Kitchen - Table Space, Walk-in Closet(s), Wood Floors
Hot Water Electric
Heating Forced Air
Cooling Central A/C
Flooring Hardwood, Carpet, Ceramic Tile
Fireplaces Number 1
Fireplaces Type Gas/Propane
Equipment Stove, Refrigerator, Icemaker, Dishwasher, Disposal
Fireplace Y
Window Features Double Pane
Appliance Stove, Refrigerator, Icemaker, Dishwasher, Disposal
Heat Source Natural Gas
Laundry Lower Floor
Exterior
Exterior Feature Patio(s)
Parking Features Garage - Front Entry
Garage Spaces 1.0
Fence Rear
Water Access N
Roof Type Shingle
Accessibility None
Porch Patio(s)
Attached Garage 1
Total Parking Spaces 1
Garage Y
Building
Story 3
Foundation Slab
Sewer Public Sewer
Water Public
Architectural Style Colonial
Level or Stories 3
Additional Building Above Grade, Below Grade
Structure Type Dry Wall,Vaulted Ceilings,High
New Construction N
Schools
Elementary Schools North Frederick
Middle Schools Governor Thomas Johnson
High Schools Governor Thomas Johnson
School District Frederick County Public Schools
Others
Senior Community No
Tax ID 1102181924
Ownership Fee Simple
SqFt Source Assessor
Security Features Electric Alarm
Acceptable Financing Cash, Conventional, FHA, VA
Listing Terms Cash, Conventional, FHA, VA
Financing Cash,Conventional,FHA,VA
Special Listing Condition Standard
Read Less
Want to know what your home might be worth? Contact us for a FREE valuation!

Our team is ready to help you sell your home for the highest possible price ASAP

Bought with Nicole Boyer • Samson Properties

GET MORE INFORMATION





