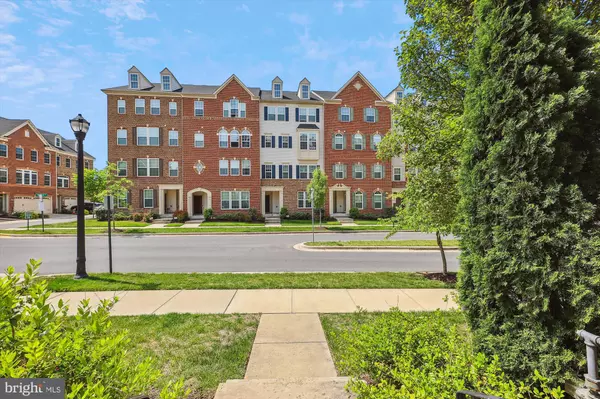$405,000
$400,000
1.3%For more information regarding the value of a property, please contact us for a free consultation.
5222 STREAM BANK LN #301A Greenbelt, MD 20770
3 Beds
3 Baths
1,650 SqFt
Key Details
Sold Price $405,000
Property Type Condo
Sub Type Condo/Co-op
Listing Status Sold
Purchase Type For Sale
Square Footage 1,650 sqft
Price per Sqft $245
Subdivision Greenbelt Station
MLS Listing ID MDPG2078910
Sold Date 06/27/23
Style Colonial,Traditional
Bedrooms 3
Full Baths 2
Half Baths 1
Condo Fees $300/mo
HOA Y/N N
Abv Grd Liv Area 1,650
Originating Board BRIGHT
Year Built 2014
Annual Tax Amount $7,277
Tax Year 2022
Property Description
Welcome to 5222 Stream Bank Ln! This spacious 3BR/2.5BA townhouse style condo has everything you're looking for with 1,600 square feet of total living space. The main level is complete with hardwood floors throughout, stainless steel appliances, granite counters, pantry, plus a half bath and an attached one car garage. The upper level has three Bedrooms, all with wall to wall carpet. The Primary Bedroom has two walk-in closets, while the Primary Bathroom has a stall shower and double sink vanity. Walk-out onto the private balcony from the second Bedroom! Low condo fee of only $300/month. Conveniently located close to the University of Maryland, NASA, the Greenbelt MARC Station, plus Lake Artemesia and Greenbelt Park!
Location
State MD
County Prince Georges
Rooms
Other Rooms Living Room, Primary Bedroom, Bedroom 2, Bedroom 3, Kitchen, Laundry, Bathroom 2, Primary Bathroom, Half Bath
Interior
Interior Features Built-Ins, Carpet, Combination Kitchen/Living, Floor Plan - Open, Pantry, Primary Bath(s), Sprinkler System, Stall Shower, Tub Shower, Upgraded Countertops, Walk-in Closet(s), Window Treatments, Wood Floors
Hot Water Electric
Heating Central, Forced Air
Cooling Central A/C
Flooring Hardwood, Carpet, Ceramic Tile
Equipment Built-In Microwave, Built-In Range, Dishwasher, Disposal, Dryer - Front Loading, Dryer, Exhaust Fan, Icemaker, Oven/Range - Gas, Refrigerator, Stainless Steel Appliances, Washer, Washer - Front Loading, Washer/Dryer Stacked, Water Heater
Furnishings No
Fireplace N
Window Features Double Hung,Double Pane,Vinyl Clad
Appliance Built-In Microwave, Built-In Range, Dishwasher, Disposal, Dryer - Front Loading, Dryer, Exhaust Fan, Icemaker, Oven/Range - Gas, Refrigerator, Stainless Steel Appliances, Washer, Washer - Front Loading, Washer/Dryer Stacked, Water Heater
Heat Source Natural Gas
Laundry Dryer In Unit, Has Laundry, Upper Floor, Washer In Unit
Exterior
Exterior Feature Balcony
Parking Features Garage - Rear Entry, Garage Door Opener, Inside Access
Garage Spaces 2.0
Utilities Available Cable TV Available, Electric Available, Natural Gas Available, Sewer Available, Water Available
Amenities Available Common Grounds, Tot Lots/Playground
Water Access N
View Street
Roof Type Architectural Shingle
Street Surface Access - On Grade,Paved
Accessibility None
Porch Balcony
Road Frontage City/County
Attached Garage 1
Total Parking Spaces 2
Garage Y
Building
Lot Description Corner, Front Yard, Level
Story 2
Foundation Slab
Sewer Public Sewer
Water Public
Architectural Style Colonial, Traditional
Level or Stories 2
Additional Building Above Grade, Below Grade
Structure Type Dry Wall
New Construction N
Schools
School District Prince George'S County Public Schools
Others
Pets Allowed Y
HOA Fee Include Ext Bldg Maint,Lawn Maintenance,Management,Reserve Funds,Trash,Snow Removal,Water,Sewer
Senior Community No
Tax ID 17215564133
Ownership Condominium
Security Features Smoke Detector,Sprinkler System - Indoor
Acceptable Financing Cash, Conventional
Horse Property N
Listing Terms Cash, Conventional
Financing Cash,Conventional
Special Listing Condition Standard
Pets Allowed Cats OK, Dogs OK
Read Less
Want to know what your home might be worth? Contact us for a FREE valuation!

Our team is ready to help you sell your home for the highest possible price ASAP

Bought with ARINZE OKPALA • Homeset Realty Inc

GET MORE INFORMATION





