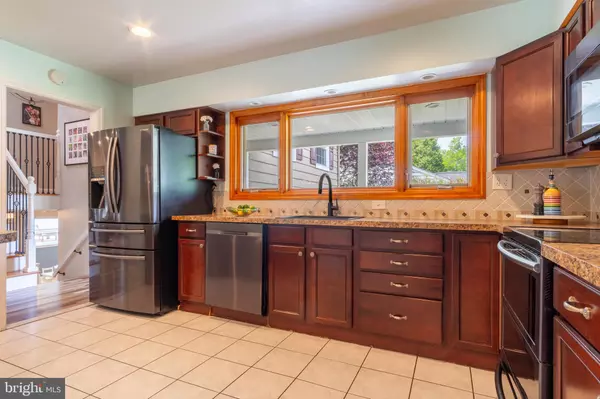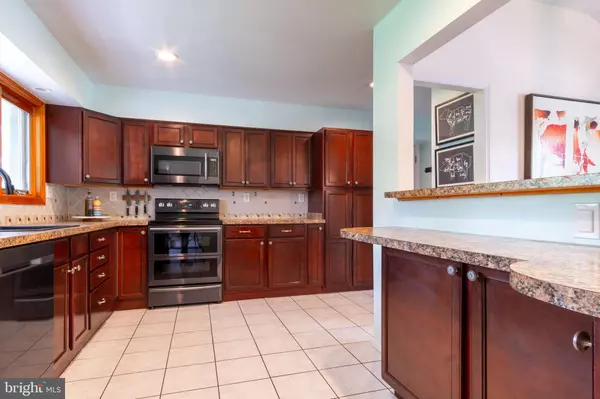$575,000
$539,900
6.5%For more information regarding the value of a property, please contact us for a free consultation.
1104 GREENBRIAR RD Cherry Hill, NJ 08034
4 Beds
4 Baths
2,176 SqFt
Key Details
Sold Price $575,000
Property Type Single Family Home
Sub Type Detached
Listing Status Sold
Purchase Type For Sale
Square Footage 2,176 sqft
Price per Sqft $264
Subdivision Barclay
MLS Listing ID NJCD2048256
Sold Date 06/27/23
Style Other
Bedrooms 4
Full Baths 2
Half Baths 2
HOA Y/N N
Abv Grd Liv Area 2,176
Originating Board BRIGHT
Year Built 1958
Annual Tax Amount $10,986
Tax Year 2022
Lot Size 9,901 Sqft
Acres 0.23
Lot Dimensions 75.00 x 132.00
Property Description
***Many answered when opportunity knocked! Showings end today. Seller has requested FINAL AND BEST from everyone by 7 PM 5/30/23.*** > Knock knock!! Opportunity, here. Anybody home? 1104 Greenbriar Road is a truly remarkable property situated in the high-demand neighborhood of Barclay Farm. Step inside this awesome property and be captivated by its exceptional features. Soaring ceilings grab your attention and phenomenal light fixtures set the tone as you enter this stylish home. The chef's kitchen is a dream come true, boasting ample counter space, abundant cabinetry, and new black stainless steel Samsung appliances that will impress even the most discerning culinary enthusiast. The floor plan is truly to-die-for, offering a seamless flow throughout the home and maximizing both functionality and comfort. The living room is adorned with a gorgeous wood-burning fireplace and hearth, complete with a stately mantle, creating a cozy and inviting atmosphere for relaxation and gatherings. The main floor features premium hardwood flooring, elevating the home's aesthetic and offering durability and easy maintenance. Central air conditioning and a dehumidifier, serviced bi-annually, ensure optimal comfort year-round. This property offers four bedrooms, two full baths, and two half baths, providing ample space. Two family rooms cater to the diverse needs, offering flexible living arrangements and plenty of room to entertain. The fantastic three-season screened-in porch is the perfect spot to enjoy the outdoors while remaining protected from the elements. Step outside and admire the new beautifully hardscape patio, ideal for hosting outdoor gatherings or simply unwinding from the day. Three out of four bathrooms have been tastefully remodeled, adding a touch of luxury to your daily routine. The two-car garage features newer doors installed in 2017, offering secure parking and additional storage options. You'll enjoy access to a plethora of amenities that enhance the quality of life. The neighborhood boasts two walkable elementary schools, ensuring convenience and ease for families with young children. Additionally, two swim clubs within the community offer a refreshing oasis for relaxation and recreation. For those with a passion for sustainable living, the co-op farming community at the original Barclay Farmstead provides a unique opportunity to connect with nature and embrace a sense of community. Convenience is key with this property's location. Situated in close proximity to Cherry Hill's finest shopping and dining establishments, residents can indulge in the area's vibrant retail and culinary scene. Just one mile away, the charming downtown of Haddonfield beckons, along with the PATCO train station, which provides an easy and stress-free commute in and out of Philadelphia. Furthermore, Philadelphia International Airport is a mere 20-minute drive away, making travel a breeze for jet-setting homeowners. Furthermore, a newer water heater, installed in 2019, guarantees efficiency and reliability and a backyard shed provides additional storage space. Maintaining the lush exterior is a breeze with the front and back irrigation and sprinkler systems, ensuring a healthy and vibrant landscape. With its coveted location, remarkable features and impeccable attention to detail, you'll be thrilled to answer the call. Excited to see you soon! Sincerely, Opportunity
Location
State NJ
County Camden
Area Cherry Hill Twp (20409)
Zoning RES
Rooms
Other Rooms Living Room, Dining Room, Primary Bedroom, Bedroom 2, Bedroom 3, Kitchen, Family Room, Bedroom 1
Basement Unfinished, Daylight, Full, Drainage System, Fully Finished, Heated, Sump Pump, Walkout Stairs, Water Proofing System
Interior
Interior Features Ceiling Fan(s), Combination Dining/Living, Dining Area, Family Room Off Kitchen, Kitchen - Island, Primary Bath(s), Recessed Lighting, Sprinkler System, Window Treatments, Wood Floors
Hot Water Natural Gas
Heating Forced Air
Cooling Central A/C
Flooring Carpet, Hardwood
Fireplaces Type Brick
Equipment Built-In Microwave, Built-In Range, Dishwasher, Disposal, ENERGY STAR Clothes Washer, ENERGY STAR Dishwasher, ENERGY STAR Refrigerator, Humidifier, Oven - Self Cleaning, Oven/Range - Electric, Refrigerator, Stainless Steel Appliances, Washer - Front Loading, Water Heater - High-Efficiency
Fireplace Y
Window Features Energy Efficient
Appliance Built-In Microwave, Built-In Range, Dishwasher, Disposal, ENERGY STAR Clothes Washer, ENERGY STAR Dishwasher, ENERGY STAR Refrigerator, Humidifier, Oven - Self Cleaning, Oven/Range - Electric, Refrigerator, Stainless Steel Appliances, Washer - Front Loading, Water Heater - High-Efficiency
Heat Source Electric
Laundry Hookup, Basement
Exterior
Parking Features Additional Storage Area
Garage Spaces 2.0
Fence Vinyl
Water Access N
Roof Type Shingle
Accessibility None
Attached Garage 2
Total Parking Spaces 2
Garage Y
Building
Lot Description Level
Story 2.5
Foundation Crawl Space
Sewer Public Sewer
Water Public
Architectural Style Other
Level or Stories 2.5
Additional Building Above Grade, Below Grade
Structure Type 9'+ Ceilings
New Construction N
Schools
Elementary Schools A. Russell Knight
Middle Schools Carusi
High Schools Cherry Hill High - West
School District Cherry Hill Township Public Schools
Others
Senior Community No
Tax ID 09-00342 16-00014
Ownership Fee Simple
SqFt Source Assessor
Security Features Carbon Monoxide Detector(s),Smoke Detector
Acceptable Financing Cash, Conventional, FHA, VA
Listing Terms Cash, Conventional, FHA, VA
Financing Cash,Conventional,FHA,VA
Special Listing Condition Standard
Read Less
Want to know what your home might be worth? Contact us for a FREE valuation!

Our team is ready to help you sell your home for the highest possible price ASAP

Bought with Adam J. Baldwin • Compass RE

GET MORE INFORMATION





