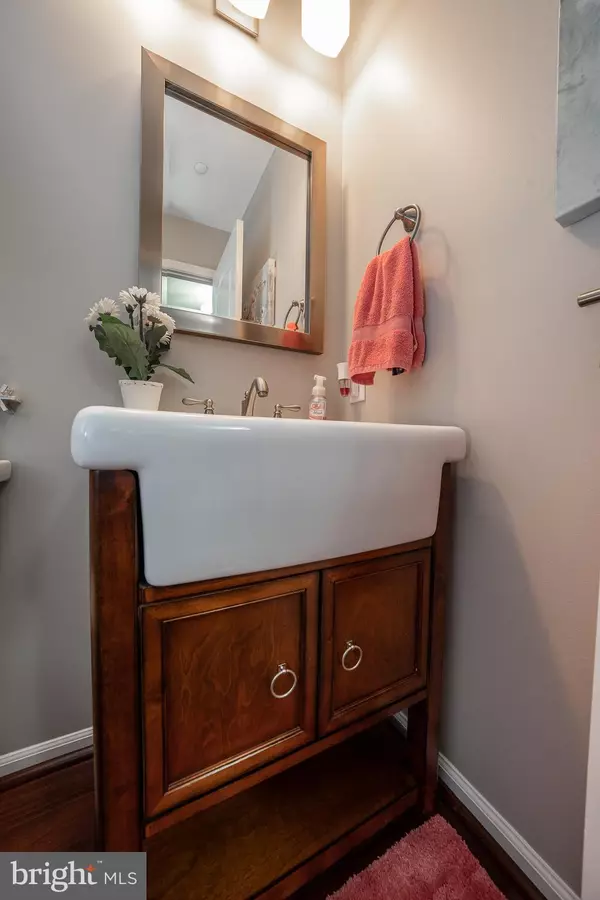$455,000
$450,000
1.1%For more information regarding the value of a property, please contact us for a free consultation.
259 VALLEY FORGE LOOKOUT PL Wayne, PA 19087
2 Beds
3 Baths
1,726 SqFt
Key Details
Sold Price $455,000
Property Type Townhouse
Sub Type Interior Row/Townhouse
Listing Status Sold
Purchase Type For Sale
Square Footage 1,726 sqft
Price per Sqft $263
Subdivision Rebel Hill
MLS Listing ID PAMC2065056
Sold Date 06/27/23
Style Colonial
Bedrooms 2
Full Baths 2
Half Baths 1
HOA Fees $143/qua
HOA Y/N Y
Abv Grd Liv Area 1,726
Originating Board BRIGHT
Year Built 1993
Annual Tax Amount $5,173
Tax Year 2023
Lot Size 3,066 Sqft
Acres 0.07
Lot Dimensions 25.00 x 0.00
Property Description
Pristine, upgraded two bedroom 2.5 bath town home located on a quiet center cul-de-sac in the Rebel Hill town home community. This is move in ready for a fortunate new owner. Enter the lovely foyer into an open floor plan complete with a two story living room with a gas fireplace (soaring 17' ceiling height), dining room with chair rail, Brazilian cherry flooring, completely updated kitchen with stainless appliances, sliders to a nice deck. Completing the first floor is a powder room with a country sink, utility room and a one car garage. The second floor has a vaulted ceiling main bedroom with a bay window and walk-in closet, adjacent main bathroom with a walk-in tile/stone shower, separate tub, two vanities and water closet. Second floor laundry. Second bedroom. Hall bathroom with tile/granite tub shower and vanity. The owner created an opening from the kitchen into the living room, added a new hot water heater and installed a humidifier. A June closing would be appreciated.
Location
State PA
County Montgomery
Area Upper Merion Twp (10658)
Zoning 1101
Interior
Hot Water Natural Gas
Heating Forced Air
Cooling Central A/C
Fireplaces Number 1
Fireplaces Type Gas/Propane
Fireplace Y
Heat Source Natural Gas
Exterior
Parking Features Inside Access
Garage Spaces 2.0
Water Access N
Accessibility None
Attached Garage 1
Total Parking Spaces 2
Garage Y
Building
Story 2
Foundation Slab
Sewer Public Sewer
Water Public
Architectural Style Colonial
Level or Stories 2
Additional Building Above Grade, Below Grade
New Construction N
Schools
School District Upper Merion Area
Others
HOA Fee Include Trash,Snow Removal,Lawn Maintenance
Senior Community No
Tax ID 58-00-19938-389
Ownership Fee Simple
SqFt Source Assessor
Special Listing Condition Standard
Read Less
Want to know what your home might be worth? Contact us for a FREE valuation!

Our team is ready to help you sell your home for the highest possible price ASAP

Bought with Kat Moran • Brent Celek Real Estate, LLC

GET MORE INFORMATION





