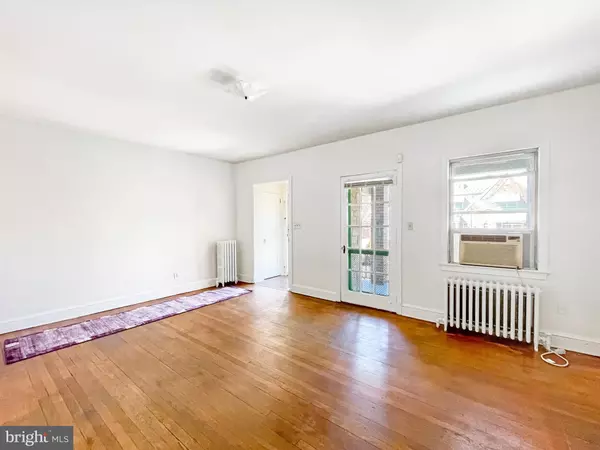$650,000
$649,900
For more information regarding the value of a property, please contact us for a free consultation.
1350 SHERIDAN ST NW Washington, DC 20011
5 Beds
3 Baths
2,278 SqFt
Key Details
Sold Price $650,000
Property Type Townhouse
Sub Type Interior Row/Townhouse
Listing Status Sold
Purchase Type For Sale
Square Footage 2,278 sqft
Price per Sqft $285
Subdivision Brightwood
MLS Listing ID DCDC2089814
Sold Date 06/23/23
Style Tudor
Bedrooms 5
Full Baths 2
Half Baths 1
HOA Y/N N
Abv Grd Liv Area 1,657
Originating Board BRIGHT
Year Built 1929
Annual Tax Amount $4,360
Tax Year 2022
Lot Size 1,840 Sqft
Acres 0.04
Property Description
This vintage 5BR/2.5BA rowhome boasts hardwood floors and alluring Victorian charm, offering limitless potential to make it your own. Spread across four finished levels, the main floor features a cozy living room, a formal dining room, and a galley kitchen with ample cabinet space + a bonus sitting area which leads to the backyard. Upper level 1 boasts a primary bedroom with a private bath, two additional large bedrooms, and a full bathroom with a tub and shower. Upper level 2 has been converted into a versatile fourth bedroom, perfect for use as an office or den. The lower level is fully finished with a full size laundry room, half bath, and a large bonus room that can easily be transformed into a game room, den, or fifth bedroom. There is an attached garage and/or storage space that leads to the back driveway. This property offers the distinctive charm of a classic DC rowhome, nestled on a tree-lined street, in a thriving neighborhood, with absolutely limitless potential. Minutes from Rock Creek park and just five miles from the upcoming Walter Reed mixed-use development, new Whole Foods, and exciting dining and shopping options on the horizon, this is an opportunity not to be missed. The property is being sold AS-IS, so seize the chance to schedule your viewing appointment today-
Location
State DC
County Washington
Zoning R3
Rooms
Basement Outside Entrance, Rear Entrance, Daylight, Full, Fully Finished, Heated, Walkout Level, Windows
Interior
Interior Features Kitchen - Table Space, Dining Area, Breakfast Area, Built-Ins, Ceiling Fan(s), Combination Dining/Living, Combination Kitchen/Dining, Combination Kitchen/Living, Crown Moldings, Family Room Off Kitchen, Floor Plan - Open, Primary Bath(s), Walk-in Closet(s), Wood Floors
Hot Water 60+ Gallon Tank
Heating Hot Water
Cooling None
Flooring Carpet, Wood
Fireplaces Number 1
Equipment Built-In Microwave, Dishwasher, Disposal, Dryer, Microwave, Oven - Single, Refrigerator, Stove, Washer
Fireplace Y
Appliance Built-In Microwave, Dishwasher, Disposal, Dryer, Microwave, Oven - Single, Refrigerator, Stove, Washer
Heat Source Oil
Laundry Basement, Washer In Unit, Dryer In Unit
Exterior
Exterior Feature Patio(s)
Parking Features Additional Storage Area, Covered Parking, Garage - Rear Entry, Inside Access
Garage Spaces 2.0
Water Access N
Accessibility Other
Porch Patio(s)
Attached Garage 1
Total Parking Spaces 2
Garage Y
Building
Story 3.5
Foundation Brick/Mortar
Sewer Public Sewer
Water Public
Architectural Style Tudor
Level or Stories 3.5
Additional Building Above Grade, Below Grade
New Construction N
Schools
School District District Of Columbia Public Schools
Others
Pets Allowed Y
Senior Community No
Tax ID 2789//0057
Ownership Fee Simple
SqFt Source Estimated
Acceptable Financing Conventional, Cash, VA, FHA
Listing Terms Conventional, Cash, VA, FHA
Financing Conventional,Cash,VA,FHA
Special Listing Condition Standard
Pets Allowed No Pet Restrictions
Read Less
Want to know what your home might be worth? Contact us for a FREE valuation!

Our team is ready to help you sell your home for the highest possible price ASAP

Bought with christine Mukolwe • Keller Williams Capital Properties

GET MORE INFORMATION





