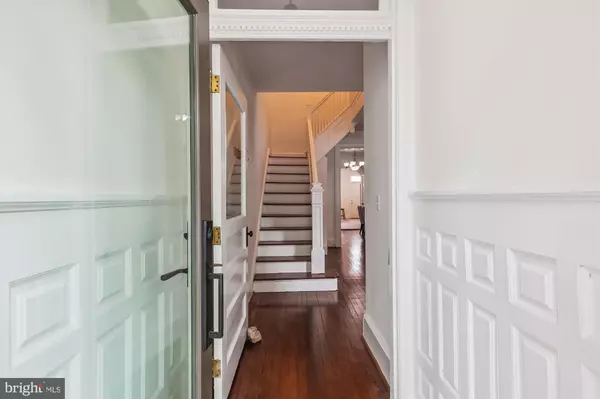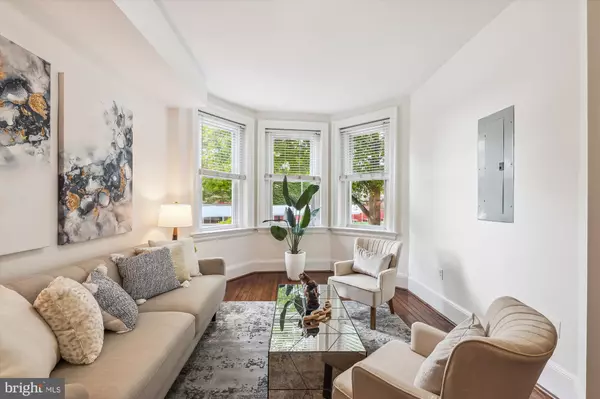$1,042,000
$897,000
16.2%For more information regarding the value of a property, please contact us for a free consultation.
3211 11TH ST NW Washington, DC 20010
4 Beds
3 Baths
2,214 SqFt
Key Details
Sold Price $1,042,000
Property Type Townhouse
Sub Type Interior Row/Townhouse
Listing Status Sold
Purchase Type For Sale
Square Footage 2,214 sqft
Price per Sqft $470
Subdivision Columbia Heights
MLS Listing ID DCDC2090744
Sold Date 06/23/23
Style Federal
Bedrooms 4
Full Baths 3
HOA Y/N N
Abv Grd Liv Area 1,624
Originating Board BRIGHT
Year Built 1910
Annual Tax Amount $7,507
Tax Year 2022
Lot Size 1,503 Sqft
Acres 0.03
Property Description
Beautiful move-in ready Columbia Heights 3BR, 2Bath row home with separate lower-level unit. Gleaming hardwood floors just refinished on upper two levels. Just renovated (May 2023) spacious kitchen with white quartz countertops and tiled backsplash. The cabinets are white with matte black hardware. Main level includes Vestibule, bright living room with bay, separate dining room, and large kitchen with access to back patio (and possible parking). The upper level is comprised of 3 bedrooms and 2 updated bathrooms. The primary bedroom is spacious and bright. Delightful lower-level unit has separate entrances (2). It boasts a nice sized living room, bedroom with closet plus room for a desk, pretty bathroom, and a spacious kitchen.
A multitude of updates and upgrades throughout. Happy to provide a list.
The location cannot be beat. Blocks to metro, shopping, and dining. This is the one you have been waiting for and is ready for a new owner.
Location
State DC
County Washington
Zoning R4
Rooms
Other Rooms Primary Bedroom
Basement English, Front Entrance, Outside Entrance, Fully Finished, Full, Walkout Stairs
Interior
Interior Features Formal/Separate Dining Room, Kitchen - Gourmet
Hot Water Electric
Heating Heat Pump(s), Forced Air
Cooling Central A/C
Flooring Hardwood
Fireplaces Number 1
Fireplace Y
Heat Source Natural Gas, Electric
Exterior
Amenities Available None
Water Access N
Accessibility None
Garage N
Building
Story 2
Foundation Brick/Mortar
Sewer Public Sewer
Water Public
Architectural Style Federal
Level or Stories 2
Additional Building Above Grade, Below Grade
New Construction N
Schools
Elementary Schools Tubman
High Schools Cardozo Education Campus
School District District Of Columbia Public Schools
Others
HOA Fee Include None
Senior Community No
Tax ID 2845//0060
Ownership Fee Simple
SqFt Source Assessor
Special Listing Condition Standard
Read Less
Want to know what your home might be worth? Contact us for a FREE valuation!

Our team is ready to help you sell your home for the highest possible price ASAP

Bought with Katie Kirby • Long & Foster Real Estate, Inc.

GET MORE INFORMATION





