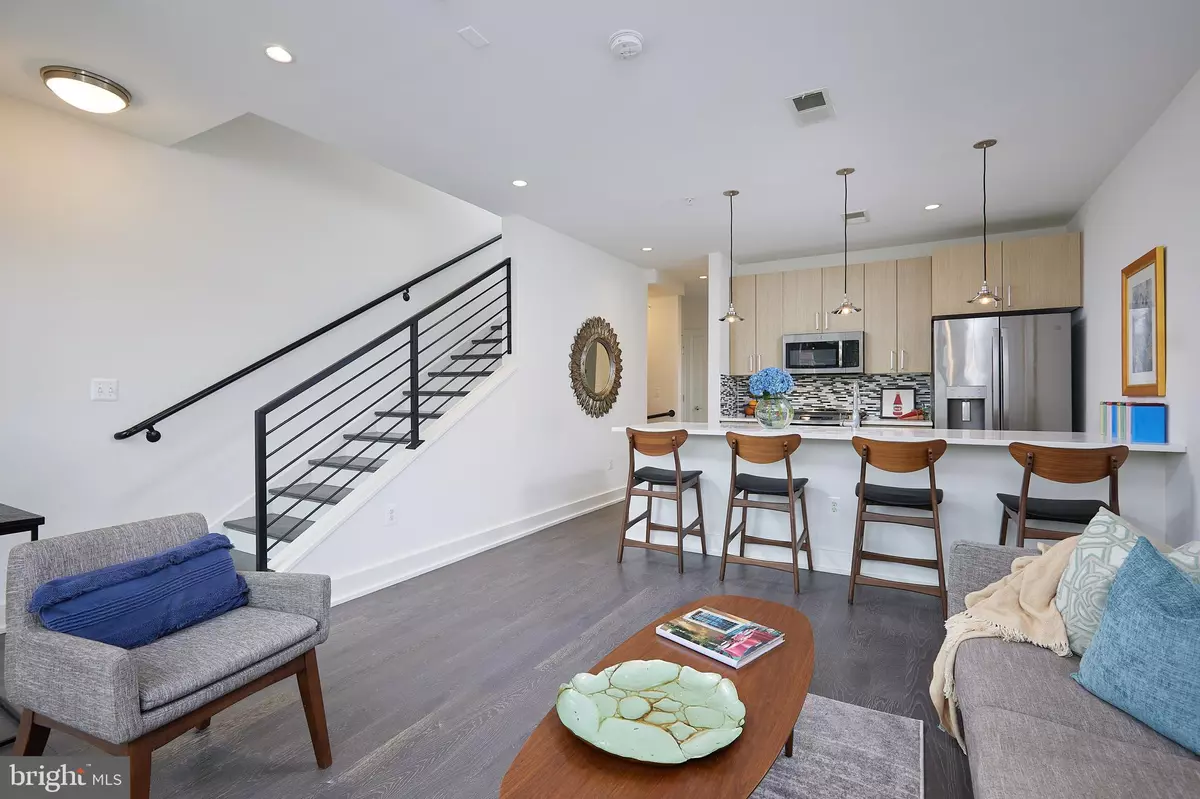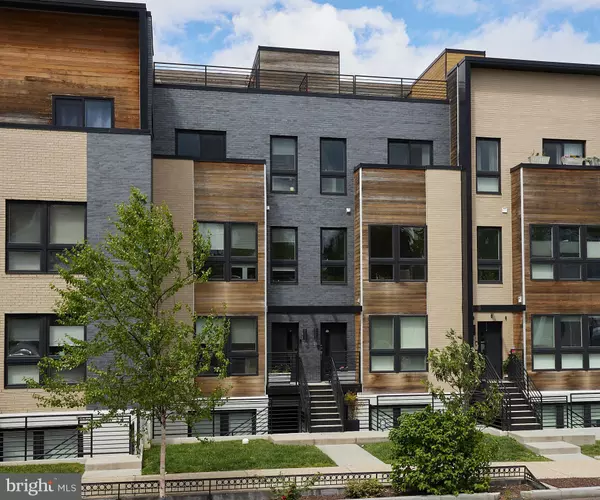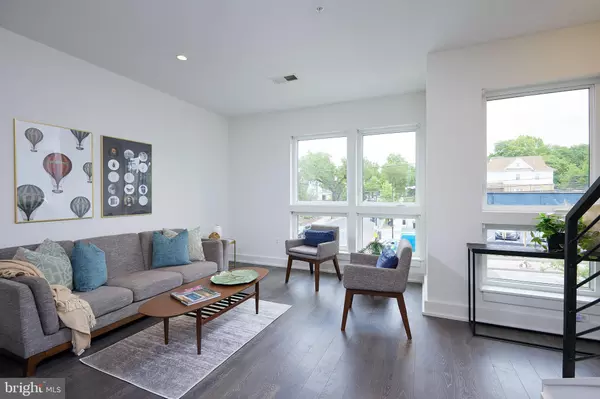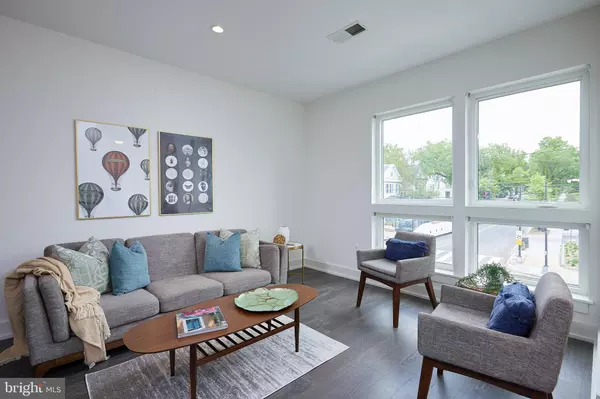$720,000
$725,000
0.7%For more information regarding the value of a property, please contact us for a free consultation.
2724 12TH ST NE #18 Washington, DC 20018
3 Beds
3 Baths
1,250 SqFt
Key Details
Sold Price $720,000
Property Type Condo
Sub Type Condo/Co-op
Listing Status Sold
Purchase Type For Sale
Square Footage 1,250 sqft
Price per Sqft $576
Subdivision Brookland
MLS Listing ID DCDC2094284
Sold Date 06/23/23
Style Contemporary
Bedrooms 3
Full Baths 3
Condo Fees $388/mo
HOA Y/N N
Abv Grd Liv Area 1,250
Originating Board BRIGHT
Year Built 2016
Annual Tax Amount $4,556
Tax Year 2022
Property Description
Sun-filled, spacious, and move-in ready! Fully refreshed and ready for its new owner, this rarely available 3 bedroom, 3 full bath townhouse condo checks all of the boxes on your wishlist: 1250+ square feet of living space, bountiful windows, wood flooring throughout, tall ceilings, amazing closets, fabulous open kitchen with plentiful cabinet and counter space, PARKING, private balcony plus A STELLAR PRIVATE ROOF TERRACE with 360 degree monumental views! All of these terrific features blend seamlessly with an exceptional open floor plan to create an absolutely sensational living space.
Want to venture out? The much adored Brookland location puts countless urban delights virtually at your doorstep! So close to so much great stuff: Noyes Park, Artswalk, Menomale, Brookland’s Finest, Primrose, Bryant Street, Almo drafthouse, Salumeria 2703, Calabash, Giant Food, H Street shopping, Union Market, yoga and lots, lots more! Excellent access to METRO (RIA stop is .5 miles and Brookland is .8 miles!) DC’s coveted “H” bus line also runs at close proximity and will deliver you to where you need to go with great ease. Prefer driving? A dedicated (P7) parking space for the unit sits just directly at the rear of the building.
This special offering meets (and beats!) the needs of a modern urban lifestyle
Location
State DC
County Washington
Zoning MU-3A
Rooms
Main Level Bedrooms 1
Interior
Interior Features Breakfast Area, Combination Dining/Living, Combination Kitchen/Dining, Combination Kitchen/Living, Floor Plan - Open, Kitchen - Eat-In, Kitchen - Gourmet, Kitchen - Island, Primary Bath(s), Recessed Lighting, Stall Shower, Tub Shower, Window Treatments, Wood Floors
Hot Water Natural Gas
Heating Forced Air
Cooling Central A/C
Flooring Hardwood
Equipment Built-In Microwave, Dishwasher, Disposal, Oven/Range - Gas, Refrigerator, Stainless Steel Appliances, Stove, Dryer, Washer
Appliance Built-In Microwave, Dishwasher, Disposal, Oven/Range - Gas, Refrigerator, Stainless Steel Appliances, Stove, Dryer, Washer
Heat Source Natural Gas
Laundry Dryer In Unit, Washer In Unit
Exterior
Exterior Feature Balcony, Roof, Deck(s)
Parking Features Other
Garage Spaces 1.0
Amenities Available None
Water Access N
Accessibility None
Porch Balcony, Roof, Deck(s)
Attached Garage 1
Total Parking Spaces 1
Garage Y
Building
Story 2
Unit Features Garden 1 - 4 Floors
Sewer Public Sewer
Water Public
Architectural Style Contemporary
Level or Stories 2
Additional Building Above Grade, Below Grade
New Construction N
Schools
School District District Of Columbia Public Schools
Others
Pets Allowed Y
HOA Fee Include Gas,Lawn Maintenance,Sewer,Trash,Water,Parking Fee
Senior Community No
Tax ID 3873//2018
Ownership Condominium
Security Features Main Entrance Lock,Smoke Detector
Special Listing Condition Standard
Pets Allowed Cats OK, Dogs OK
Read Less
Want to know what your home might be worth? Contact us for a FREE valuation!

Our team is ready to help you sell your home for the highest possible price ASAP

Bought with Christopher J Dudley • Berkshire Hathaway HomeServices PenFed Realty

GET MORE INFORMATION





