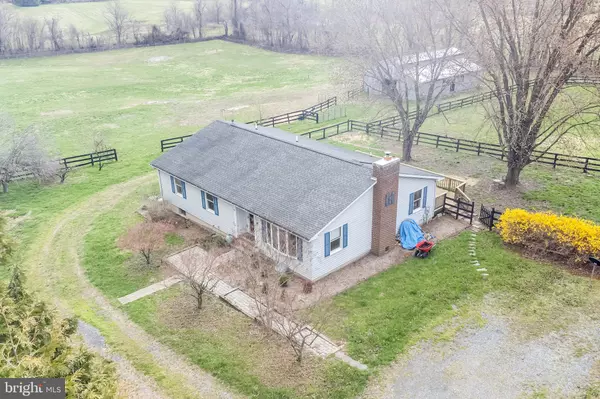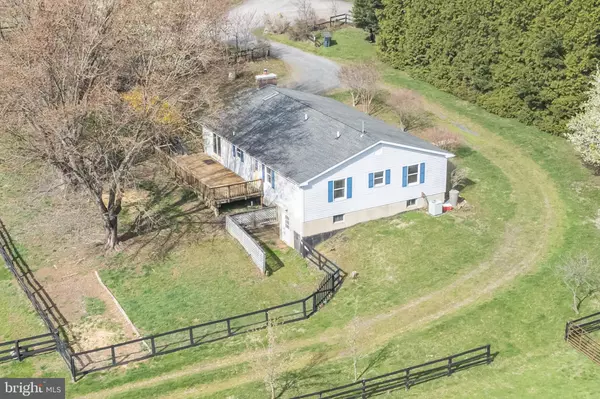$670,000
$715,000
6.3%For more information regarding the value of a property, please contact us for a free consultation.
35066 BLOOMFIELD RD Round Hill, VA 20141
3 Beds
2 Baths
1,958 SqFt
Key Details
Sold Price $670,000
Property Type Single Family Home
Sub Type Detached
Listing Status Sold
Purchase Type For Sale
Square Footage 1,958 sqft
Price per Sqft $342
Subdivision None Available
MLS Listing ID VALO2046296
Sold Date 06/23/23
Style Ranch/Rambler
Bedrooms 3
Full Baths 2
HOA Y/N N
Abv Grd Liv Area 1,738
Originating Board BRIGHT
Year Built 1987
Annual Tax Amount $5,467
Tax Year 2023
Lot Size 5.060 Acres
Acres 5.06
Property Description
Gorgeous Rambler sitting on a 5-acre horse farm with flat pastures and barn/stable with hayloft, run-in, and tack room. A wonderful variety of trees on the property including Cedar, Apple, Peach, Japanese Maple, Crepe Myrtles, and more. The home features an eat-in kitchen with exposed wood beams, Italian Tiled countertops, backsplash, and a walk-out to the back deck overlooking the pastures! Just off the kitchen, you'll find the formal dining room with a french door leading to the deck. Voluminous living room with woodstove tied into the ductwork, skylight, and bay window letting in an abundance of natural light. Large primary bedroom with spacious closet and en-suite bathroom with tiled floors, soaking tub, and shower stall. Bedrooms two and three are nice-sized and share a hallway bathroom with dual-sink vanity, tiled floors, and tub/shower. Partially finished walkout basement just waiting to have your finishing touches added. The finished part contains a large potential bedroom. Luxury laminate flooring throughout the main level! Cellular blinds were just added throughout the house! The kitchen flooring was just installed 5 months ago! The Barn was just fairly recently painted. The side paddock was just recently fenced in with oak boards! New Distribution Box! The house has a second back driveway perfect for additional parking or bringing in your trailer. The property lies just outside the historic village of Unison. High-Speed Internet is Available! RT7 and 50 are close by! No HOA!!!
Location
State VA
County Loudoun
Zoning AR2
Rooms
Basement Full, Partially Finished, Rear Entrance, Walkout Level
Main Level Bedrooms 3
Interior
Interior Features Ceiling Fan(s), Combination Kitchen/Dining, Floor Plan - Traditional, Exposed Beams, Kitchen - Country, Kitchen - Eat-In, Soaking Tub, Stove - Wood, Window Treatments, Wine Storage
Hot Water Electric
Heating Heat Pump(s), Wood Burn Stove
Cooling Central A/C
Fireplaces Number 1
Equipment Dishwasher, Oven/Range - Electric, Refrigerator, Stainless Steel Appliances, Water Heater
Appliance Dishwasher, Oven/Range - Electric, Refrigerator, Stainless Steel Appliances, Water Heater
Heat Source Electric
Exterior
Garage Spaces 5.0
Water Access N
Accessibility Other
Total Parking Spaces 5
Garage N
Building
Story 2
Foundation Block
Sewer Septic Exists
Water Well
Architectural Style Ranch/Rambler
Level or Stories 2
Additional Building Above Grade, Below Grade
New Construction N
Schools
Elementary Schools Banneker
Middle Schools Blue Ridge
High Schools Loudoun Valley
School District Loudoun County Public Schools
Others
Senior Community No
Tax ID 618300649000
Ownership Fee Simple
SqFt Source Assessor
Acceptable Financing Cash, Conventional, VA
Horse Property Y
Horse Feature Horses Allowed
Listing Terms Cash, Conventional, VA
Financing Cash,Conventional,VA
Special Listing Condition Standard
Read Less
Want to know what your home might be worth? Contact us for a FREE valuation!

Our team is ready to help you sell your home for the highest possible price ASAP

Bought with Cricket Bedford • Thomas and Talbot Estate Properties, Inc.
GET MORE INFORMATION





