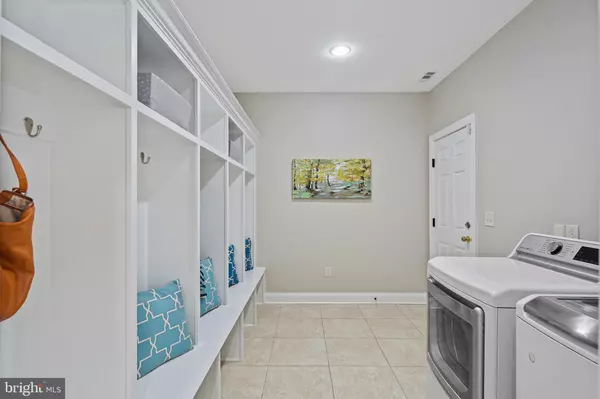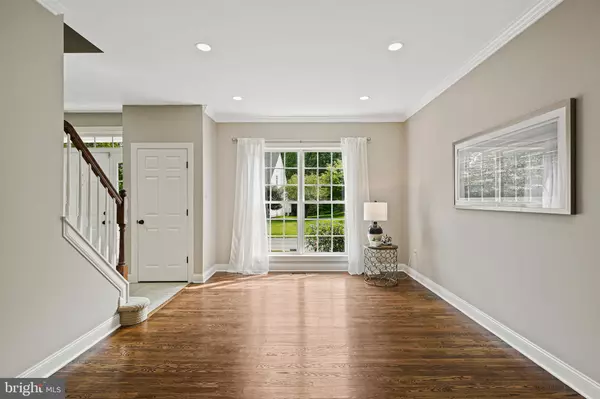$980,000
$925,000
5.9%For more information regarding the value of a property, please contact us for a free consultation.
11740 BRYCE OVERLOOK CT Columbia, MD 21044
4 Beds
5 Baths
4,155 SqFt
Key Details
Sold Price $980,000
Property Type Single Family Home
Sub Type Detached
Listing Status Sold
Purchase Type For Sale
Square Footage 4,155 sqft
Price per Sqft $235
Subdivision Bryce Overlook
MLS Listing ID MDHW2027326
Sold Date 06/23/23
Style Transitional
Bedrooms 4
Full Baths 4
Half Baths 1
HOA Fees $29/ann
HOA Y/N Y
Abv Grd Liv Area 2,835
Originating Board BRIGHT
Year Built 1999
Annual Tax Amount $10,086
Tax Year 2022
Lot Size 0.371 Acres
Acres 0.37
Property Description
Gorgeous transitional style home on a premium .37 acre lot in picturesque Bryce Overlook. Bright and spacious with tons of windows, generously sized rooms, and southern exposure at the back. Beautifully updated inside and out.
Main level boasts 9’ ceilings, gleaming hardwood floors, spacious kitchen with 42” solid wood cabinetry, new induction stove, a center island, breakfast area, oversized sunroom with skylights and a ceiling fan, elegant dining room off the kitchen, awesome family room with high Cathedral ceilings and a gas fireplace with stacked stone and window surround.
Upper level offers 4 large bedrooms with big closets. Stunning primary bathroom and 2 more renovated full bathrooms with dual sink vanities.
Finished basement with a 4th full bathroom addition, a big room with closet, extended recreation area, and walkout door with stairs to the backyard.
Plenty of storage space at all 3 levels. Fresh paint, new light fixtures, recessed ceiling lights throughout.
New carpets upper level. New luxury vinyl plank flooring in the basement. Professional landscaping entire yard. Newly planted 7 fast growing green giants at the back, 3 white pine and 3 golden arborvitae trees will form an evergreen screen and provide privacy and beautiful views for you in just 3 or 4 years.
HVAC replaced 2015, 2nd zone added 2012.
Tax record shows 2,835 finished sq ft for main and upper levels, previous lender appraisal shows 2935 sq ft. Basement finished at 1320 sq ft with recent rec room extension and the new 4th full bath.
Super low HOA fee, $350 annually, including private road maintenance. No CPRA fee. Great cul de sac location. Just a few steps to trails at the end of the court.
Close to River Hill Schools. Convenient to shopping centers, groceries, restaurants, parks, and easy access to 108/32/29/95. This wonderful home is ready for you to enjoy!
Location
State MD
County Howard
Zoning R20
Rooms
Other Rooms Living Room, Dining Room, Primary Bedroom, Bedroom 2, Bedroom 3, Bedroom 4, Kitchen, Game Room, Family Room, Basement, Foyer, Study, Laundry, Storage Room, Bathroom 1, Bathroom 2, Primary Bathroom, Full Bath
Basement Rear Entrance, Full, Improved, Outside Entrance, Walkout Stairs, Heated, Shelving, Windows, Sump Pump, Connecting Stairway, Combination, Daylight, Partial, Partially Finished, Other
Interior
Interior Features Family Room Off Kitchen, Breakfast Area, Kitchen - Country, Kitchen - Island, Kitchen - Eat-In, Dining Area, Upgraded Countertops, Primary Bath(s), Window Treatments, Wood Floors, Chair Railings, Crown Moldings, Floor Plan - Open, Carpet, Ceiling Fan(s), Kitchen - Table Space, Pantry, Stall Shower, Tub Shower, Walk-in Closet(s), Other
Hot Water Natural Gas
Heating Forced Air, Heat Pump(s), Central, Energy Star Heating System, Humidifier, Programmable Thermostat, Zoned
Cooling Ceiling Fan(s), Zoned, Central A/C, Energy Star Cooling System, Heat Pump(s), Programmable Thermostat
Flooring Hardwood, Ceramic Tile, Carpet, Luxury Vinyl Plank
Fireplaces Number 1
Fireplaces Type Heatilator, Gas/Propane, Fireplace - Glass Doors, Mantel(s)
Equipment Washer/Dryer Hookups Only, Dishwasher, Disposal, Dryer, Icemaker, Microwave, Oven - Self Cleaning, Oven/Range - Electric, Refrigerator, Stove, Surface Unit, Washer - Front Loading, ENERGY STAR Clothes Washer, ENERGY STAR Refrigerator, Exhaust Fan, Humidifier, Oven - Single, Water Heater - High-Efficiency, Built-In Microwave
Fireplace Y
Window Features Double Pane
Appliance Washer/Dryer Hookups Only, Dishwasher, Disposal, Dryer, Icemaker, Microwave, Oven - Self Cleaning, Oven/Range - Electric, Refrigerator, Stove, Surface Unit, Washer - Front Loading, ENERGY STAR Clothes Washer, ENERGY STAR Refrigerator, Exhaust Fan, Humidifier, Oven - Single, Water Heater - High-Efficiency, Built-In Microwave
Heat Source Natural Gas, Electric
Laundry Main Floor
Exterior
Exterior Feature Deck(s), Screened
Parking Features Garage - Front Entry, Garage Door Opener, Oversized, Other
Garage Spaces 5.0
Utilities Available Cable TV Available, Under Ground
Amenities Available Common Grounds, Other
Water Access N
View Garden/Lawn, Other, Trees/Woods
Roof Type Asphalt
Street Surface Black Top
Accessibility None
Porch Deck(s), Screened
Road Frontage Private
Attached Garage 2
Total Parking Spaces 5
Garage Y
Building
Lot Description Cul-de-sac, Landscaping, PUD
Story 3
Foundation Concrete Perimeter
Sewer Public Sewer
Water Public
Architectural Style Transitional
Level or Stories 3
Additional Building Above Grade, Below Grade
Structure Type Cathedral Ceilings,High,9'+ Ceilings,2 Story Ceilings
New Construction N
Schools
Elementary Schools Clarksville
Middle Schools Clarksville
High Schools River Hill
School District Howard County Public School System
Others
Pets Allowed Y
HOA Fee Include Road Maintenance,Snow Removal,Common Area Maintenance,Management,Trash,Other
Senior Community No
Tax ID 1405427363
Ownership Fee Simple
SqFt Source Assessor
Security Features Electric Alarm
Acceptable Financing Cash, Conventional, FHA, VA, Other
Listing Terms Cash, Conventional, FHA, VA, Other
Financing Cash,Conventional,FHA,VA,Other
Special Listing Condition Standard
Pets Allowed No Pet Restrictions
Read Less
Want to know what your home might be worth? Contact us for a FREE valuation!

Our team is ready to help you sell your home for the highest possible price ASAP

Bought with Marsha L Thompson • Monument Sotheby's International Realty

GET MORE INFORMATION





