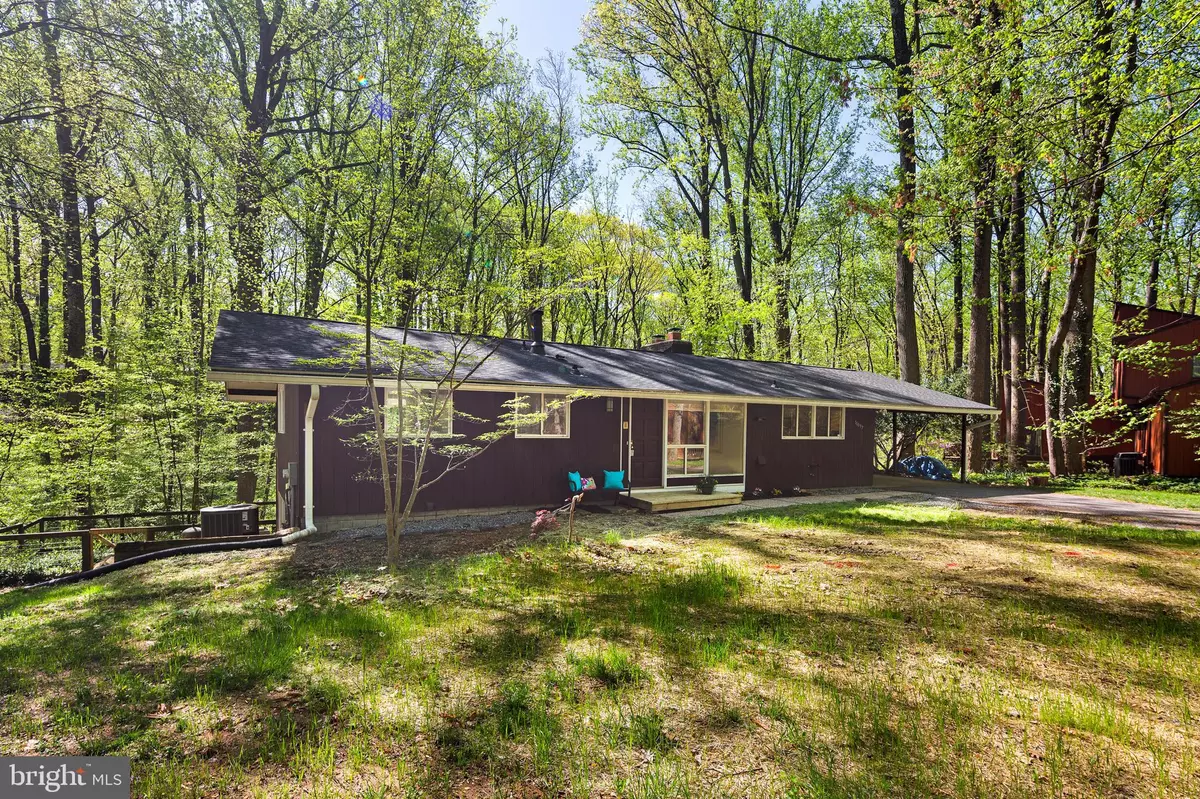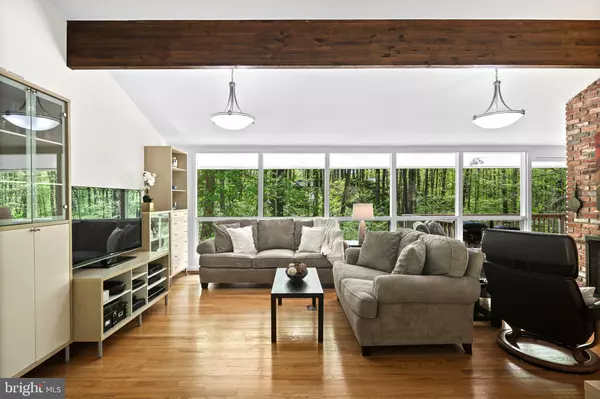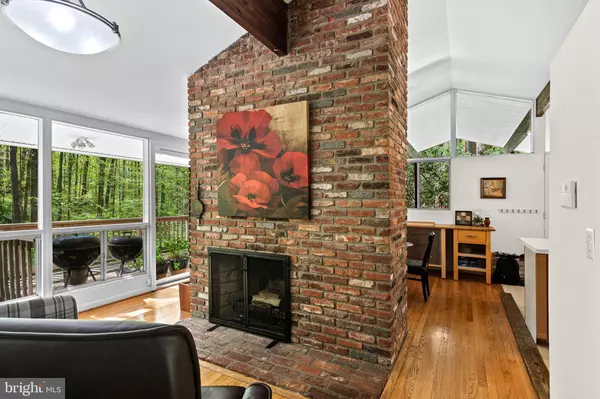$577,000
$525,000
9.9%For more information regarding the value of a property, please contact us for a free consultation.
11097 SWANSFIELD RD Columbia, MD 21044
4 Beds
3 Baths
1,975 SqFt
Key Details
Sold Price $577,000
Property Type Single Family Home
Sub Type Detached
Listing Status Sold
Purchase Type For Sale
Square Footage 1,975 sqft
Price per Sqft $292
Subdivision Village Of Harpers Choice
MLS Listing ID MDHW2026822
Sold Date 06/22/23
Style Contemporary,Ranch/Rambler
Bedrooms 4
Full Baths 2
Half Baths 1
HOA Fees $106/ann
HOA Y/N Y
Abv Grd Liv Area 1,225
Originating Board BRIGHT
Year Built 1970
Annual Tax Amount $5,938
Tax Year 2022
Lot Size 0.328 Acres
Acres 0.33
Property Description
Imagine living in a nature preserve yet being just minutes away from downtown Columbia. This is your opportunity! Come home to this amazingly tranquil neighborhood and find the peace to anchor your busy life. The setting is perfect for you to create your own backyard oasis, with wooded views and access to the stream that borders the property. Columbia Association land and trails await you just on the other side! This contemporary ranch-style home offers an open concept floor plan and the owner’s suite on the main level, with a fully finished lower level providing an additional 3 bedrooms and a family room. An updated same size and model home in this neighborhood recently sold in the high $600’s.
Enter the tiled foyer and your gaze is immediately drawn to the wall of windows along the entire length of the home showcasing the natural setting beyond. The open concept living and dining space is divided by a massive brick fireplace that serves as a partial partition. Cathedral ceilings, exposed wood beams, and wood flooring add to the beauty of the living/dining area.
The kitchen is also open concept, and features all stainless-steel appliances, a 5-Burner Gas Thermador cooktop, a separate mini-fridge for beverages, and a center island with additional seating. Access to the covered carport is gained through this space.
With direct views of the flowing stream, the owner’s suite offers generous closet space and an en-suite bathroom. The main level is completed by a half bath and slider access to the deck.
The lower level contains 3 additional bedrooms, all nicely sized with large windows. A full bath is on this level, as well as a family room space anchored by another brick fireplace, and a large laundry room with a utility sink and more storage capacity. Under-stair storage is cleverly tucked away behind half doors, and a slider provides an easy walk-out to the patio.
Built into the rear concrete patio and surrounded by decking is an in-ground pool that has not been opened for many years. The concrete itself requires maintenance. The new owner can choose to update the pool systems or fill it in and renovate/landscape this idyllic backyard space to fulfill their vision.
Updates include a new roof including replacement of all sheathing (2021), new 6” gutters and downspouts (2019), Thermador cooktop (2019), clothes washer (2019), new refrigerator (2017), Bosch dishwasher, HVAC system (2015), and new sanitary waste and water mains from the street to the house just this past January. The price reflects the needed interior and exterior updates.
Less than 5 minutes from Howard County General Hospital, Howard County Community College and the Columbia Mall. The nearby downtown area offers shops and restaurants at the Columbia Mall, a vibrant arts scene with Toby’s Dinner Theatre and Merriweather Post Pavilion, as well as free outdoor concerts & other activities at Lake Kittamaqundi. The Harper’s Choice shopping center is also several blocks away along with the Columbia Athletic Club. Easy access to major highways. Columbia features 3,600 acres of open space and 94 miles of pathways for community recreation, multiple gyms & many tot lots. View the 360 Photo Tour!
OFFERS DUE BY SUNDAY 4/23/2023 AT 6:00 P.M.
Location
State MD
County Howard
Zoning NT
Rooms
Other Rooms Living Room, Dining Room, Primary Bedroom, Bedroom 2, Bedroom 3, Bedroom 4, Kitchen, Foyer, Recreation Room, Primary Bathroom, Full Bath, Half Bath
Basement Fully Finished, Outside Entrance, Walkout Level, Windows, Connecting Stairway
Main Level Bedrooms 1
Interior
Interior Features Ceiling Fan(s), Carpet, Entry Level Bedroom, Exposed Beams, Dining Area, Floor Plan - Open, Kitchen - Island, Pantry, Primary Bath(s), Wood Floors
Hot Water Natural Gas
Heating Forced Air
Cooling Central A/C
Flooring Hardwood, Carpet, Ceramic Tile, Slate, Vinyl
Fireplaces Number 2
Fireplaces Type Wood, Brick
Equipment Cooktop, Dishwasher, Disposal, Dryer - Gas, Exhaust Fan, Microwave, Oven - Wall, Refrigerator, Water Heater, Washer, Freezer, Stainless Steel Appliances
Fireplace Y
Appliance Cooktop, Dishwasher, Disposal, Dryer - Gas, Exhaust Fan, Microwave, Oven - Wall, Refrigerator, Water Heater, Washer, Freezer, Stainless Steel Appliances
Heat Source Natural Gas
Laundry Basement
Exterior
Exterior Feature Deck(s), Patio(s)
Garage Spaces 4.0
Fence Rear
Pool Other
Utilities Available Electric Available, Natural Gas Available, Cable TV
Water Access N
View Trees/Woods, Creek/Stream
Roof Type Architectural Shingle
Accessibility None
Porch Deck(s), Patio(s)
Total Parking Spaces 4
Garage N
Building
Lot Description Backs - Open Common Area, Backs to Trees, Front Yard, Stream/Creek
Story 2
Foundation Block
Sewer Public Sewer
Water Public
Architectural Style Contemporary, Ranch/Rambler
Level or Stories 2
Additional Building Above Grade, Below Grade
Structure Type Dry Wall,Brick,Beamed Ceilings,Paneled Walls,Vaulted Ceilings
New Construction N
Schools
School District Howard County Public School System
Others
Senior Community No
Tax ID 1415034580
Ownership Fee Simple
SqFt Source Assessor
Security Features Security System
Special Listing Condition Standard
Read Less
Want to know what your home might be worth? Contact us for a FREE valuation!

Our team is ready to help you sell your home for the highest possible price ASAP

Bought with Daisy Lacy • Compass

GET MORE INFORMATION





