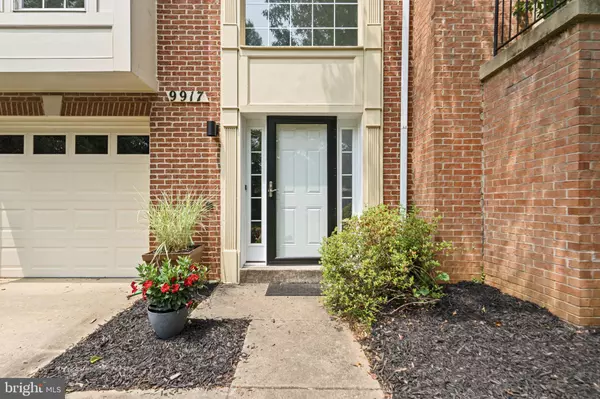$745,000
$729,000
2.2%For more information regarding the value of a property, please contact us for a free consultation.
9917 LAMBERTINA LN Rockville, MD 20850
3 Beds
4 Baths
2,152 SqFt
Key Details
Sold Price $745,000
Property Type Townhouse
Sub Type Interior Row/Townhouse
Listing Status Sold
Purchase Type For Sale
Square Footage 2,152 sqft
Price per Sqft $346
Subdivision Willows Of Potomac
MLS Listing ID MDMC2094022
Sold Date 06/21/23
Style Colonial
Bedrooms 3
Full Baths 2
Half Baths 2
HOA Fees $145/mo
HOA Y/N Y
Abv Grd Liv Area 1,652
Originating Board BRIGHT
Year Built 1995
Annual Tax Amount $6,415
Tax Year 2022
Lot Size 1,760 Sqft
Acres 0.04
Property Description
Sensational rarely available 3 level townhome in the heart of the sought-after Willows of Potomac offering a dramatic 2-story foyer, high ceilings, hardwood floors, and sun-filled well-proportioned rooms perfect for entertaining or family living. The main includes an expansive recreation room with a gas-burning fireplace and access to the private backyard. The second level shines with a generous living room with a boxed bay window and hardwood floors open to a formal dining room and adjoining den/family room and kitchen combination with breakfast bar, stainless appliances, a breakfast area, and an accessible custom deck. The 3rd level showcases a private owner's suite with a vaulted ceiling, a sizeable walk-in closet with custom closet enhancers, and a luxury en-suite bathroom with a new quartz vanity top and designer lighting + 2 additional bedrooms.
Location
State MD
County Montgomery
Zoning R200
Rooms
Other Rooms Living Room, Dining Room, Kitchen, Family Room, Recreation Room
Basement Front Entrance, Fully Finished, Walkout Level
Interior
Hot Water Natural Gas
Heating Forced Air
Cooling Central A/C, Ceiling Fan(s)
Fireplaces Number 1
Fireplaces Type Mantel(s), Marble
Fireplace Y
Heat Source Natural Gas
Laundry Main Floor
Exterior
Exterior Feature Deck(s)
Parking Features Garage Door Opener, Garage - Front Entry
Garage Spaces 1.0
Fence Partially
Amenities Available Basketball Courts, Exercise Room, Fitness Center, Jog/Walk Path, Party Room, Pool - Outdoor
Water Access N
View Garden/Lawn
Accessibility None
Porch Deck(s)
Attached Garage 1
Total Parking Spaces 1
Garage Y
Building
Lot Description Adjoins - Open Space, Backs - Open Common Area, Landscaping, Premium
Story 3
Foundation Concrete Perimeter
Sewer Public Sewer
Water Public
Architectural Style Colonial
Level or Stories 3
Additional Building Above Grade, Below Grade
New Construction N
Schools
Elementary Schools Lakewood
Middle Schools Robert Frost
High Schools Thomas S. Wootton
School District Montgomery County Public Schools
Others
Senior Community No
Tax ID 160402993221
Ownership Fee Simple
SqFt Source Assessor
Horse Property N
Special Listing Condition Standard
Read Less
Want to know what your home might be worth? Contact us for a FREE valuation!

Our team is ready to help you sell your home for the highest possible price ASAP

Bought with Natasha G Rabchevsky • RE/MAX Realty Centre, Inc.

GET MORE INFORMATION





