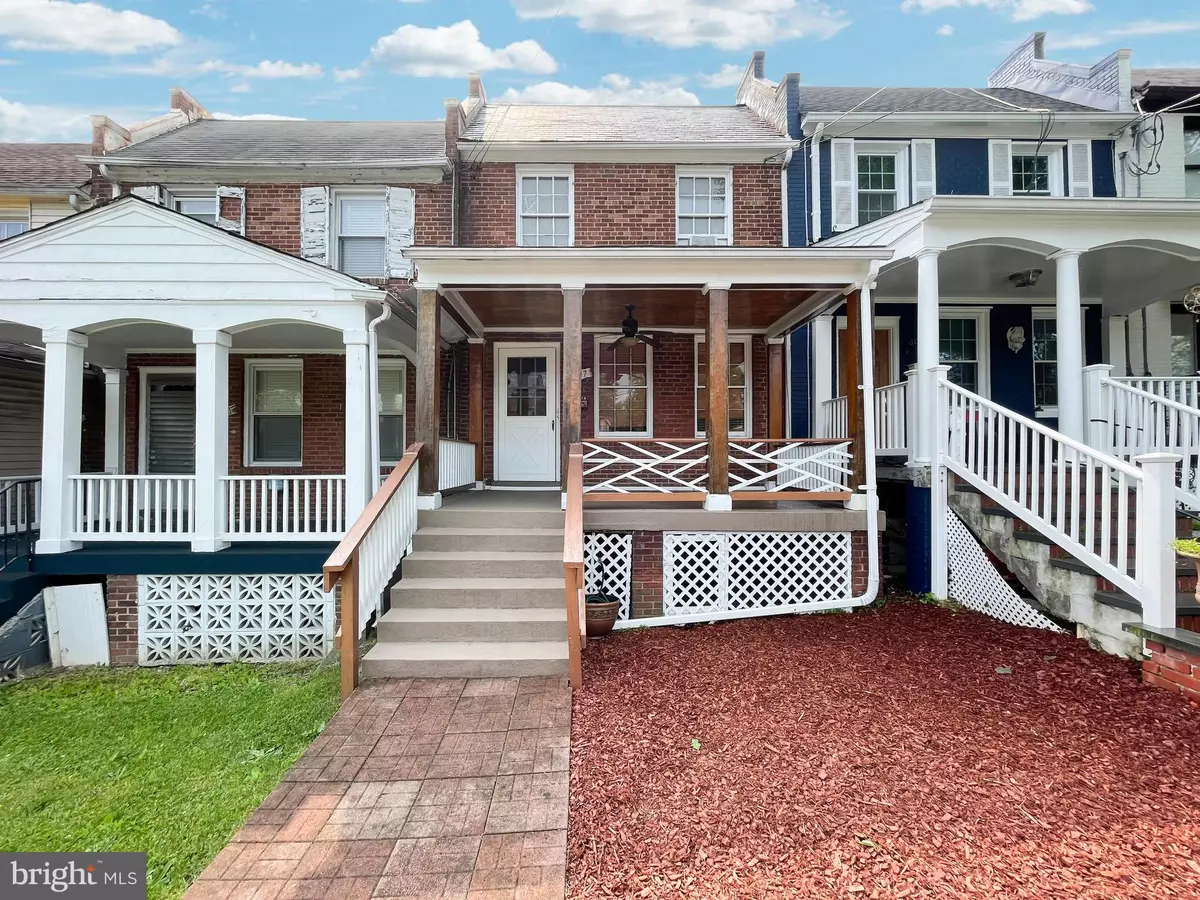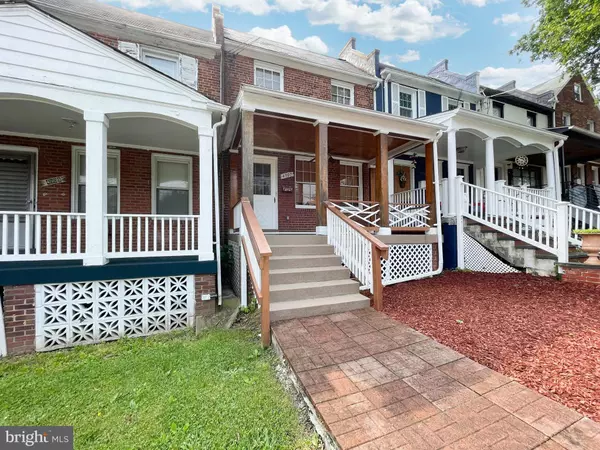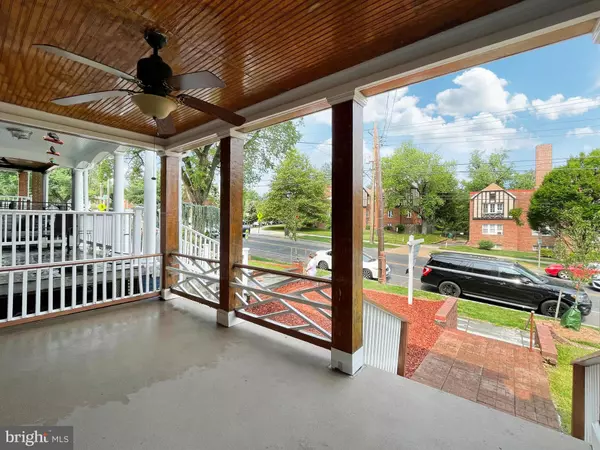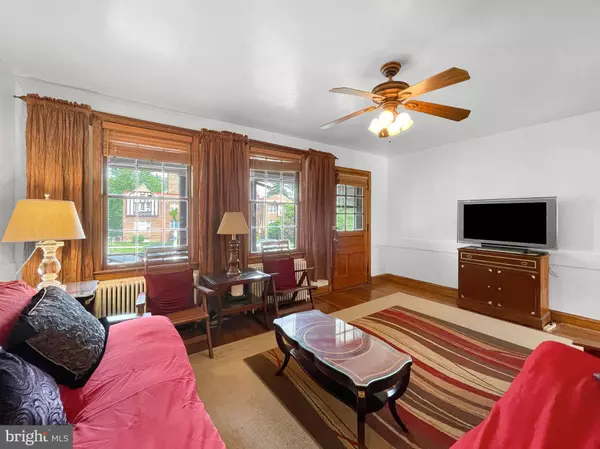$610,000
$542,000
12.5%For more information regarding the value of a property, please contact us for a free consultation.
4907 NEW HAMPSHIRE AVE NW Washington, DC 20011
3 Beds
2 Baths
1,836 SqFt
Key Details
Sold Price $610,000
Property Type Townhouse
Sub Type Interior Row/Townhouse
Listing Status Sold
Purchase Type For Sale
Square Footage 1,836 sqft
Price per Sqft $332
Subdivision Petworth
MLS Listing ID DCDC2086220
Sold Date 06/12/23
Style Colonial
Bedrooms 3
Full Baths 1
Half Baths 1
HOA Y/N N
Abv Grd Liv Area 1,224
Originating Board BRIGHT
Year Built 1937
Annual Tax Amount $4,530
Tax Year 2022
Lot Size 1,440 Sqft
Acres 0.03
Property Description
Welcome to 4907 New Hampshire Ave NW, a stunning vintage DC rowhome, meticulously maintained, in the highly coveted Petworth subdivision. The home features original wood floors, banisters, doors, and windows that evoke a sense of nostalgia and add character to the space. The traditional floor plan is divided into separate dining, living, and kitchen areas, all illuminated by plenty of natural light, pouring in through the numerous windows. The kitchen leads to a rear walkout, providing easy access to the backyard. Upstairs, you'll find three generously sized bedrooms, all with radiator heating and window AC units, plus a full bathroom. The lower level is spacious, offering ample room for laundry, family recreation, storage, or even a home office, plus a half bath. The possibilities are endless. The house also boasts a large, private backyard that can be converted into a parking pad/garage or left as outdoor recreational space. There is plenty of street parking in front of the house. The location is unbeatable, with front door access to a metro bus stop, minutes away from Ft. Totten metro, and direct access to North Capitol St. Just a short distance to Upshur St and Howard, Maryland, Catholic, and George Washington Universities. This house is perfect for those seeking a serene, vintage-inspired oasis in the heart of DC...
Location
State DC
County Washington
Zoning RA-1
Rooms
Basement Fully Finished, Rear Entrance, Connecting Stairway, Heated, Improved, Interior Access, Outside Entrance, Space For Rooms, Workshop
Interior
Interior Features Built-Ins, Ceiling Fan(s), Crown Moldings, Dining Area, Exposed Beams, Family Room Off Kitchen, Floor Plan - Open, Walk-in Closet(s), Window Treatments, Wood Floors, Breakfast Area, Combination Kitchen/Dining, Combination Dining/Living, Combination Kitchen/Living, Formal/Separate Dining Room
Hot Water Natural Gas
Heating Hot Water
Cooling None
Flooring Hardwood, Ceramic Tile
Equipment Dryer, Oven - Single, Refrigerator, Stove, Washer
Fireplace N
Appliance Dryer, Oven - Single, Refrigerator, Stove, Washer
Heat Source Natural Gas
Laundry Dryer In Unit, Has Laundry, Lower Floor, Basement, Washer In Unit
Exterior
Fence Partially, Wood
Water Access N
Accessibility Other
Garage N
Building
Story 3
Foundation Other
Sewer Public Sewer
Water Public
Architectural Style Colonial
Level or Stories 3
Additional Building Above Grade, Below Grade
New Construction N
Schools
School District District Of Columbia Public Schools
Others
Senior Community No
Tax ID 3402//0024
Ownership Fee Simple
SqFt Source Assessor
Acceptable Financing Cash, Conventional, FHA, VA
Listing Terms Cash, Conventional, FHA, VA
Financing Cash,Conventional,FHA,VA
Special Listing Condition Standard
Read Less
Want to know what your home might be worth? Contact us for a FREE valuation!

Our team is ready to help you sell your home for the highest possible price ASAP

Bought with Drew Lowe • Long & Foster Real Estate, Inc.

GET MORE INFORMATION





