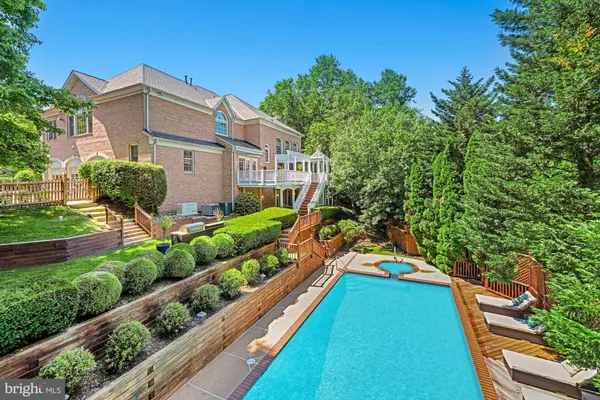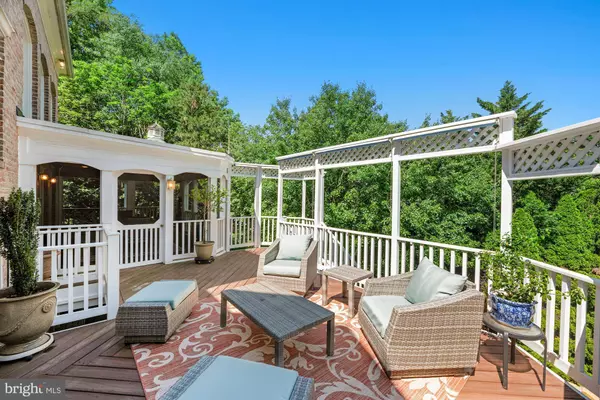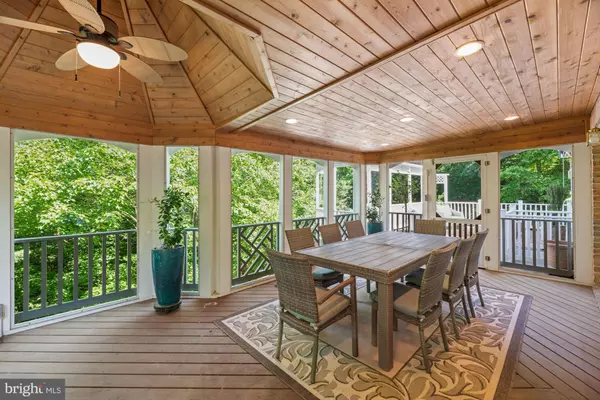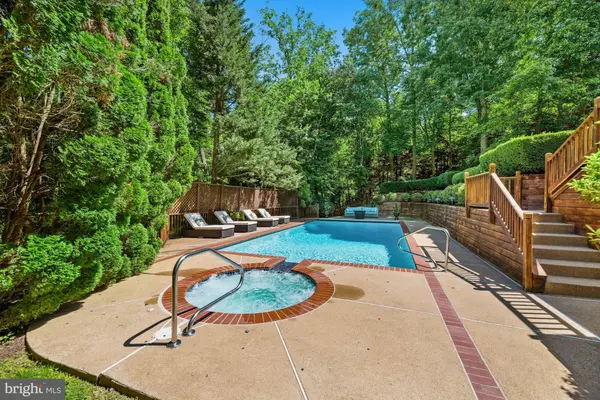$2,350,000
$2,495,000
5.8%For more information regarding the value of a property, please contact us for a free consultation.
885 CHINQUAPIN RD Mclean, VA 22102
5 Beds
5 Baths
7,983 SqFt
Key Details
Sold Price $2,350,000
Property Type Single Family Home
Sub Type Detached
Listing Status Sold
Purchase Type For Sale
Square Footage 7,983 sqft
Price per Sqft $294
Subdivision Mclean Falls At Chinquap
MLS Listing ID VAFX2121934
Sold Date 06/21/23
Style Colonial
Bedrooms 5
Full Baths 5
HOA Fees $100/ann
HOA Y/N Y
Abv Grd Liv Area 6,140
Originating Board BRIGHT
Year Built 1997
Annual Tax Amount $22,377
Tax Year 2022
Lot Size 5.000 Acres
Acres 5.0
Property Description
Situated on 5 acres in one of the most desired areas of McLean, minutes to Tysons Corner and the Beltway allowing for serene privacy and convenience. Located in, The Preserve at McLean Falls, this spacious 5-bedroom, 5-bathroom all-brick colonial, was built by Renaissance Executive, Estate, and Customs Homes and offers privacy and elegance with views of parkland trees on a cul-de-sac. A welcoming two-story foyer with a graceful curved staircase leads to a timeless floor plan that flows easily between beautiful outdoor living and gracious interiors. French doors open to a home office/library, and the expansive music/sunroom with cathedral ceilings is beside the formal living room. The formal rooms are tasteful and feature detailed molding, architectural columns, and art niches. The kitchen offers gourmet cooking, a center island with bar seating, a planning desk, and dual pantries open to the breakfast room. A helpful butler's pantry connects to the embassy-sized dining room. This well-designed kitchen and breakfast area open to the two-story family room is anchored by a floor-to-ceiling masonry brick fireplace and is enhanced with views through the floor-to-ceiling windows. The second back staircase ascends to the primary bedroom suite with high ceilings, a two-sided gas fireplace, and a tranquil sitting room. A grand retreat bathroom provides separate dressing closets, vanities, a deluxe soaking tub, and a large shower. The three generous-sized bedrooms and two bathrooms complete the upper level. The lower level provides a 5th light-filled bedroom, full bathroom, game room, home theatre, recreation room with fireplace and wet bar, plus additional storage rooms. The practical main-level laundry room is located near the 3-car garage. This outdoor oasis offers an expansive screened porch and deck overlooking the pool and spa with mature landscaping backing Difficult Run, Great Falls Park. Many attractions are close by, including Great Falls Park, Riverbend Park, Wolftrap National Park for the Performing Arts, Tysons Boro, and Tysons Galleria to name a few. Easy access to Leesburg Pike, Old Dominion Dr, and Georgetown Pike.
Location
State VA
County Fairfax
Zoning 100
Rooms
Basement Heated, Partially Finished, Sump Pump, Walkout Level, Windows, Full
Interior
Interior Features Breakfast Area, Additional Stairway, Butlers Pantry, Carpet, Ceiling Fan(s), Chair Railings, Crown Moldings, Curved Staircase, Dining Area, Family Room Off Kitchen, Formal/Separate Dining Room, Kitchen - Gourmet, Kitchen - Island, Kitchen - Table Space, Pantry, Recessed Lighting, Soaking Tub, Walk-in Closet(s), WhirlPool/HotTub, Window Treatments, Wood Floors, Wet/Dry Bar, Bar, Attic, Built-Ins, Floor Plan - Open, Upgraded Countertops, Water Treat System
Hot Water Natural Gas, 60+ Gallon Tank
Cooling Central A/C, Ceiling Fan(s), Programmable Thermostat, Zoned
Flooring Ceramic Tile, Hardwood, Partially Carpeted
Fireplaces Number 3
Fireplaces Type Brick, Double Sided, Gas/Propane, Mantel(s), Marble
Equipment Built-In Microwave, Dishwasher, Disposal, Dryer - Front Loading, Exhaust Fan, Oven - Double, Oven - Wall, Refrigerator, Washer - Front Loading, Cooktop, Instant Hot Water, Water Conditioner - Owned, Water Heater - High-Efficiency
Furnishings No
Fireplace Y
Window Features Atrium,Double Hung,Insulated,Palladian,Sliding,Transom,Wood Frame,Screens,Double Pane
Appliance Built-In Microwave, Dishwasher, Disposal, Dryer - Front Loading, Exhaust Fan, Oven - Double, Oven - Wall, Refrigerator, Washer - Front Loading, Cooktop, Instant Hot Water, Water Conditioner - Owned, Water Heater - High-Efficiency
Heat Source Natural Gas
Laundry Main Floor, Has Laundry
Exterior
Exterior Feature Brick, Deck(s), Patio(s), Screened, Terrace
Parking Features Garage - Side Entry, Garage Door Opener
Garage Spaces 3.0
Fence Partially, Wood, Picket, Board
Pool Fenced, Heated, Gunite, In Ground, Lap/Exercise, Pool/Spa Combo
Utilities Available Water Available, Sewer Available, Phone Connected, Natural Gas Available, Electric Available, Cable TV Available, Under Ground
Amenities Available Common Grounds
Water Access N
View Trees/Woods
Roof Type Architectural Shingle
Street Surface Black Top,Paved
Accessibility None
Porch Brick, Deck(s), Patio(s), Screened, Terrace
Attached Garage 3
Total Parking Spaces 3
Garage Y
Building
Lot Description Backs - Parkland, Backs to Trees, Cul-de-sac
Story 3
Foundation Concrete Perimeter, Brick/Mortar
Sewer Public Sewer
Water Well, Private
Architectural Style Colonial
Level or Stories 3
Additional Building Above Grade, Below Grade
Structure Type 2 Story Ceilings,9'+ Ceilings
New Construction N
Schools
Elementary Schools Spring Hill
Middle Schools Cooper
High Schools Langley
School District Fairfax County Public Schools
Others
HOA Fee Include Common Area Maintenance,Reserve Funds,Road Maintenance,Snow Removal,Trash,Electricity
Senior Community No
Tax ID 0143 03 0007A
Ownership Fee Simple
SqFt Source Estimated
Security Features Security System,Motion Detectors,Monitored,Exterior Cameras
Acceptable Financing Cash, Conventional
Horse Property N
Listing Terms Cash, Conventional
Financing Cash,Conventional
Special Listing Condition Standard
Read Less
Want to know what your home might be worth? Contact us for a FREE valuation!

Our team is ready to help you sell your home for the highest possible price ASAP

Bought with Khader Hawa • Samson Properties
GET MORE INFORMATION





