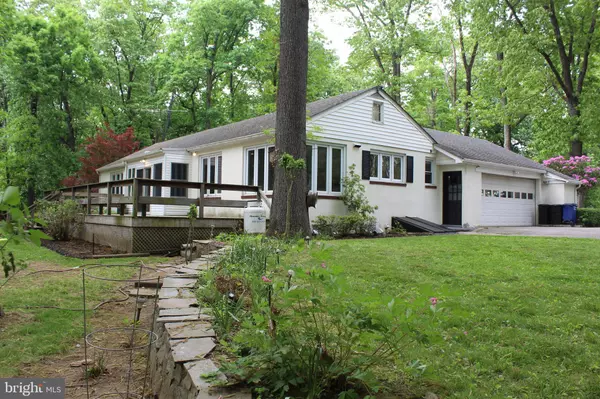$385,000
$359,900
7.0%For more information regarding the value of a property, please contact us for a free consultation.
1040 WAYNE AVE Coatesville, PA 19320
3 Beds
3 Baths
1,980 SqFt
Key Details
Sold Price $385,000
Property Type Single Family Home
Sub Type Detached
Listing Status Sold
Purchase Type For Sale
Square Footage 1,980 sqft
Price per Sqft $194
Subdivision None Available
MLS Listing ID PACT2044310
Sold Date 06/21/23
Style Ranch/Rambler
Bedrooms 3
Full Baths 1
Half Baths 2
HOA Y/N N
Abv Grd Liv Area 1,980
Originating Board BRIGHT
Year Built 1957
Annual Tax Amount $6,232
Tax Year 2023
Lot Size 1.900 Acres
Acres 1.9
Lot Dimensions 0.00 x 0.00
Property Description
Welcome to NEWLY updated 1040 Wayne Avenue in South Coatesville. This beautiful 3 bedrooms 2 bath ranch style home sits on a quiet dead end street. This expansive 1.9 acre lot backs up to woods and is secluded yet close to town. This move-in ready home has been beautifully updated. First enter into the living room with beautifully refinished hardwood floors. Walk through the dining room overlooking the massive deck and 3 season room before entering the kitchen. There is a half bath right off the kitchen. Across from the half bath is the basement steps which leads to the laundry area and a fully finished basement with brand new vinyl plank flooring and an additional half bath. Back upstairs there are 3 bedrooms and 1 full nicely updated bathroom. All 3 bedrooms have ample closet space and storage. This property also features newer vinyl replacement windows, a newer heater and central air unit, as well as a 2 car attached garage. There is a nice 3 season room that leads to a massive deck that looks over the expansive 1.9 acre lot. In the rear yard there are 2 additional shed structures and a nice stone fireplace perfect for fires. This is a must-see property close to major roads and highways but still very private and secluded, schedule your showing today!
Location
State PA
County Chester
Area South Coatesville Boro (10309)
Zoning RES
Rooms
Basement Fully Finished
Main Level Bedrooms 3
Interior
Hot Water Electric
Heating Heat Pump - Oil BackUp
Cooling Central A/C
Flooring Hardwood, Luxury Vinyl Plank
Fireplaces Number 1
Fireplace Y
Heat Source Electric
Laundry Basement
Exterior
Garage Spaces 10.0
Water Access N
Accessibility None
Total Parking Spaces 10
Garage N
Building
Story 1
Foundation Other
Sewer On Site Septic
Water Well
Architectural Style Ranch/Rambler
Level or Stories 1
Additional Building Above Grade, Below Grade
New Construction N
Schools
School District Coatesville Area
Others
Pets Allowed N
Senior Community No
Tax ID 09-01 -0021
Ownership Fee Simple
SqFt Source Assessor
Acceptable Financing Cash, Conventional, VA
Listing Terms Cash, Conventional, VA
Financing Cash,Conventional,VA
Special Listing Condition Standard
Read Less
Want to know what your home might be worth? Contact us for a FREE valuation!

Our team is ready to help you sell your home for the highest possible price ASAP

Bought with Kristy Shirk • Howard Hanna Real Estate Services-York
GET MORE INFORMATION





