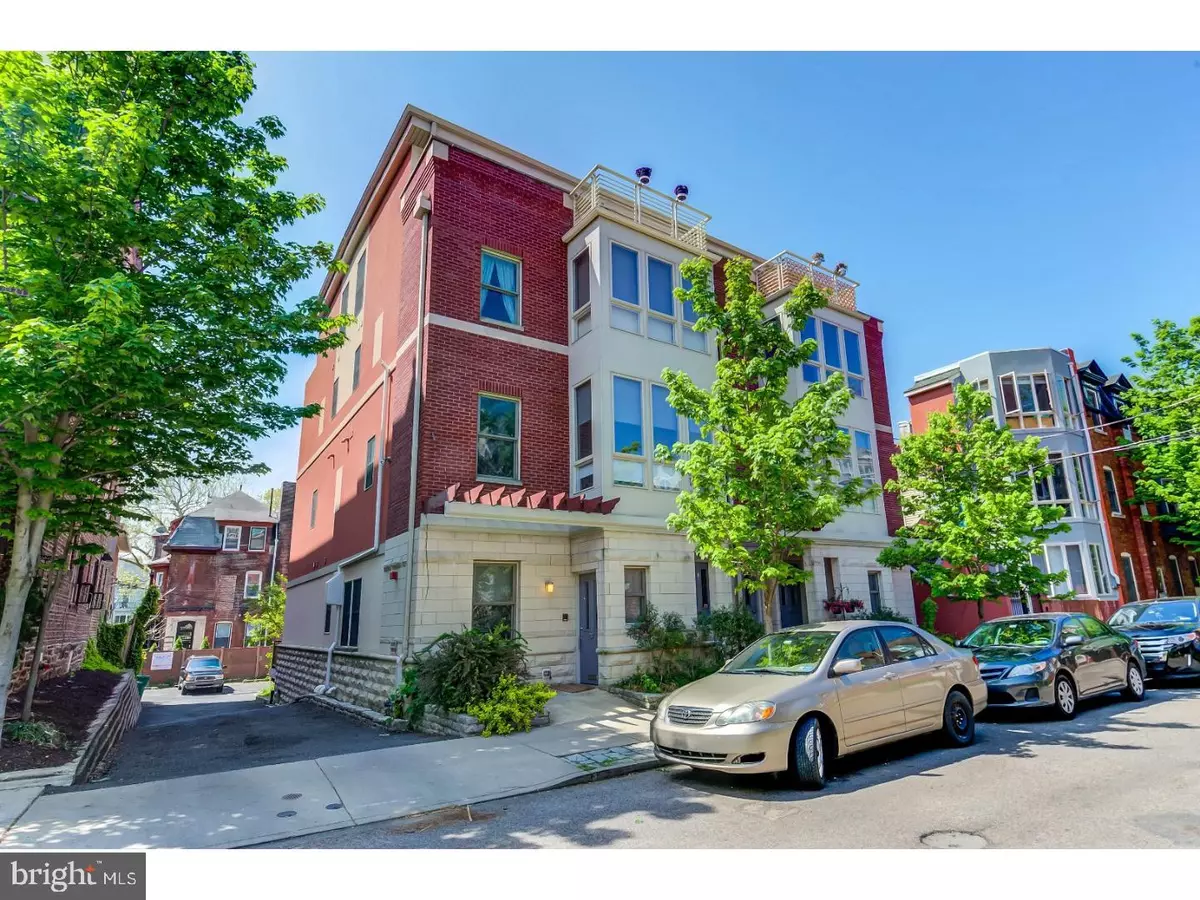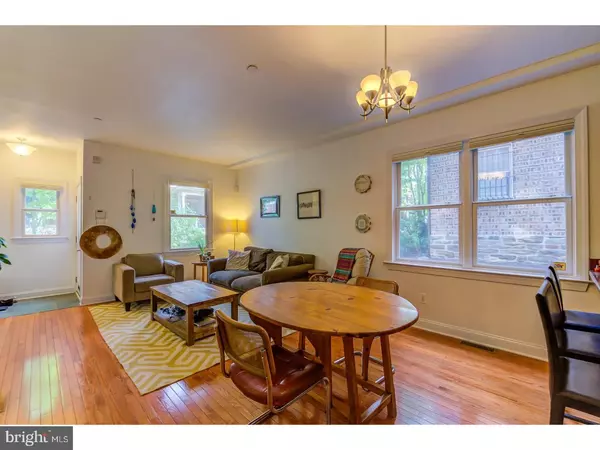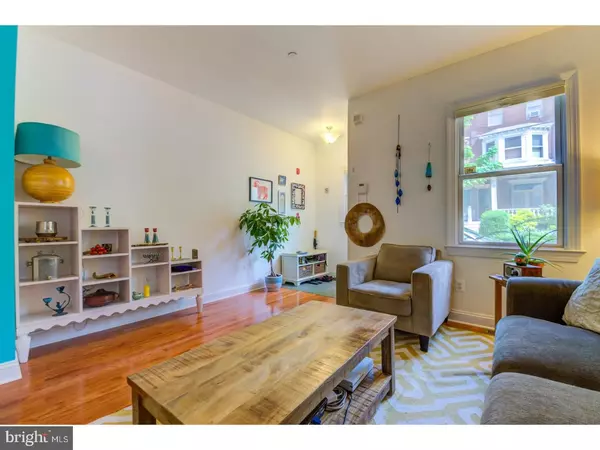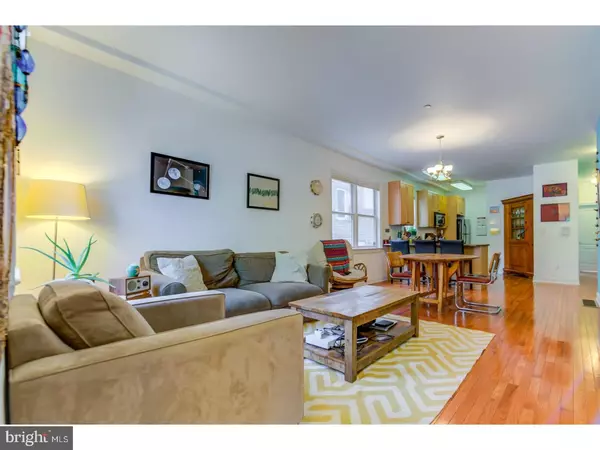$460,000
$460,000
For more information regarding the value of a property, please contact us for a free consultation.
4238 OSAGE AVE Philadelphia, PA 19104
2 Beds
2 Baths
1,460 SqFt
Key Details
Sold Price $460,000
Property Type Single Family Home
Sub Type Unit/Flat/Apartment
Listing Status Sold
Purchase Type For Sale
Square Footage 1,460 sqft
Price per Sqft $315
Subdivision University City
MLS Listing ID 1000864216
Sold Date 07/02/18
Style Straight Thru
Bedrooms 2
Full Baths 2
HOA Fees $199/qua
HOA Y/N N
Abv Grd Liv Area 1,460
Originating Board TREND
Year Built 2006
Annual Tax Amount $4,268
Tax Year 2018
Property Description
Bright 2 bedroom, 2 full bath condominium with on-site deeded PARKING on tree-lined "Little Osage," one of the most desirable blocks in the Penn Alexander School Catchment. Easy, spacious one floor living plus a big bonus room in the finished lower level. Direct entry from Osage into your residence or enter from the rear right next to your parking space (and nice rear deck!). Hardwood floors. High ceilings. Open kitchen with granite counter top and breakfast bar and stainless-steel appliances. Hall closet with a brand-new LG, front load Washer and Dryer. A hallway tile full bath as well. The master bedroom offers an en-suite tile bath and has ample closet space. Prime University City location, just one block from Clark Park and its fabulous Farmers' Market, Clarkville, and Green Line. Easy walk to Milk & Honey, Baltimore Avenue's Restaurant Row, Renata's, Penn Alexander Catchment School, Honest Tom's, Local 44 and the Bottle Shop, Pop Shop, CVS, and so many coffee shops, restaurants, and shopping. Close to HUP, CHOP, Penn, Drexel, University of the Sciences. 12 minutes to Rittenhouse Square by car or bike and plenty of convenient SEPTA options.
Location
State PA
County Philadelphia
Area 19104 (19104)
Zoning RM1
Direction Northeast
Rooms
Other Rooms Living Room, Primary Bedroom, Kitchen, Bedroom 1, Other
Basement Partial, Fully Finished
Interior
Interior Features Ceiling Fan(s), Breakfast Area
Hot Water Natural Gas
Heating Gas, Forced Air
Cooling Central A/C
Flooring Wood, Fully Carpeted, Tile/Brick
Equipment Dishwasher, Disposal, Built-In Microwave
Fireplace N
Window Features Energy Efficient
Appliance Dishwasher, Disposal, Built-In Microwave
Heat Source Natural Gas
Laundry Main Floor
Exterior
Exterior Feature Deck(s)
Utilities Available Cable TV
Water Access N
Accessibility None
Porch Deck(s)
Garage N
Building
Sewer Public Sewer
Water Public
Architectural Style Straight Thru
Additional Building Above Grade
Structure Type 9'+ Ceilings
New Construction N
Schools
School District The School District Of Philadelphia
Others
HOA Fee Include Common Area Maintenance,Ext Bldg Maint,Snow Removal,Water,Sewer,Insurance
Senior Community No
Tax ID 888270016
Ownership Condominium
Read Less
Want to know what your home might be worth? Contact us for a FREE valuation!

Our team is ready to help you sell your home for the highest possible price ASAP

Bought with Michael R. McCann • BHHS Fox & Roach-Center City Walnut
GET MORE INFORMATION





