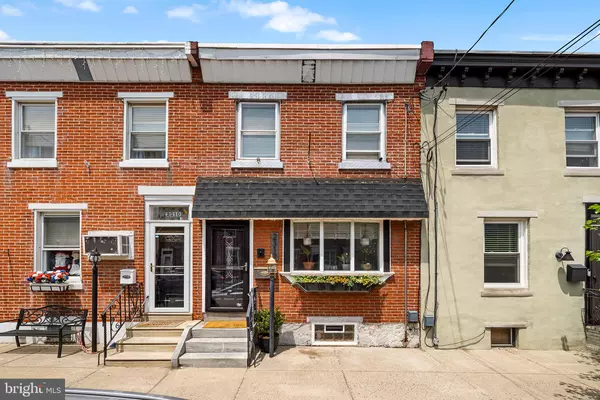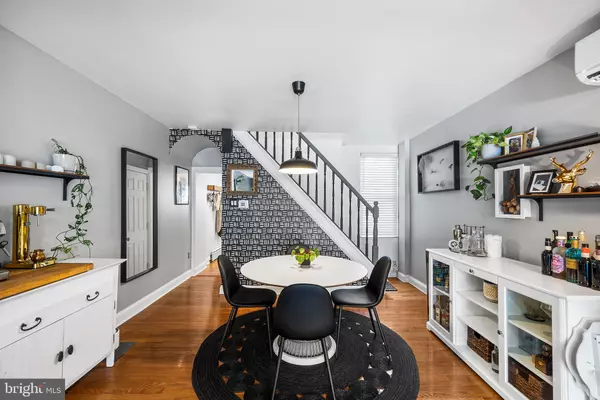$420,000
$375,000
12.0%For more information regarding the value of a property, please contact us for a free consultation.
2312 GAUL ST Philadelphia, PA 19125
3 Beds
2 Baths
1,036 SqFt
Key Details
Sold Price $420,000
Property Type Townhouse
Sub Type Interior Row/Townhouse
Listing Status Sold
Purchase Type For Sale
Square Footage 1,036 sqft
Price per Sqft $405
Subdivision Fishtown
MLS Listing ID PAPH2234148
Sold Date 06/20/23
Style Colonial
Bedrooms 3
Full Baths 1
Half Baths 1
HOA Y/N N
Abv Grd Liv Area 1,036
Originating Board BRIGHT
Year Built 1875
Annual Tax Amount $4,076
Tax Year 2023
Lot Size 842 Sqft
Acres 0.02
Lot Dimensions 14.00 x 60.00
Property Description
Fresh and fabulous row home in the sought after pocket of Fishtown is turn-key and ready to be yours. Step inside to find an updated classic row home with hardwood floors throughout. The one thing that will be sure to catch your eye is the beautiful built-ins in the living room that are waiting to display your best artwork and prized possessions. Flooded with natural light from the bay window creates an inviting atmosphere and a warm home for your plant friends to thrive in.
Continue on to the open concept living and dining area. The vibrant-patterned wallpaper and contemporary pendant light create the perfect dining moment. Just past this is the updated and stylish kitchen with a mix of bright and dark cabinets outfitted with new gold hardware, open shelving, and a new Samsung Fridge.
Retreat to the patio oasis that is as practical as it is fun. Soak up the sun, dine alfresco, or just take a load off and lounge the day away.
Now head upstairs and you will find the hall bathroom that has been transformed with custom touches top to bottom from new tile floors, handmade floating shelves to the creamy shades of the curvy-patterned wallpaper just breathes new life into this full bath. The rear bedroom features lots of light and can be a great WFH space. The second bedroom in the middle has lots of storage options and natural light. The primary bedroom is in the front of the house with far reaching windows, ample closet space and perfect to unwind in.
The half bath and brand new washer and dryer are located in the refinished basement with recently installed vinyl flooring. Can be used as an additional living space, storage or flex space- your choice! Basement walls have been sealed and waterproofed plus a recently installed french drain system (January of 2021 w/ a transferable life of house warranty).
You're steps from Loco Pez, Cedar Point, Reanimator Coffee, Riverwards Produce, Septa EL station, Suraya and La Colombe just to name a few. Don't miss your chance to own a move-in ready property in one of the top rated neighborhoods in Philly!
Location
State PA
County Philadelphia
Area 19125 (19125)
Zoning RSA5
Rooms
Other Rooms Living Room, Dining Room, Primary Bedroom, Bedroom 2, Kitchen, Family Room, Bedroom 1
Basement Other
Interior
Interior Features Kitchen - Eat-In, Built-Ins, Ceiling Fan(s), Combination Dining/Living, Recessed Lighting, Wood Floors
Hot Water Natural Gas
Heating Baseboard - Hot Water
Cooling Ductless/Mini-Split, Central A/C
Equipment Built-In Microwave, Built-In Range, Dryer - Front Loading, Washer - Front Loading
Fireplace N
Appliance Built-In Microwave, Built-In Range, Dryer - Front Loading, Washer - Front Loading
Heat Source Natural Gas
Laundry Basement
Exterior
Exterior Feature Patio(s)
Water Access N
Roof Type Flat
Accessibility None
Porch Patio(s)
Garage N
Building
Story 2
Foundation Brick/Mortar
Sewer Public Sewer
Water Public
Architectural Style Colonial
Level or Stories 2
Additional Building Above Grade, Below Grade
New Construction N
Schools
School District The School District Of Philadelphia
Others
Senior Community No
Tax ID 312062500
Ownership Fee Simple
SqFt Source Assessor
Special Listing Condition Standard
Read Less
Want to know what your home might be worth? Contact us for a FREE valuation!

Our team is ready to help you sell your home for the highest possible price ASAP

Bought with Magdelyn Shaak Nguyen • Redfin Corporation

GET MORE INFORMATION





