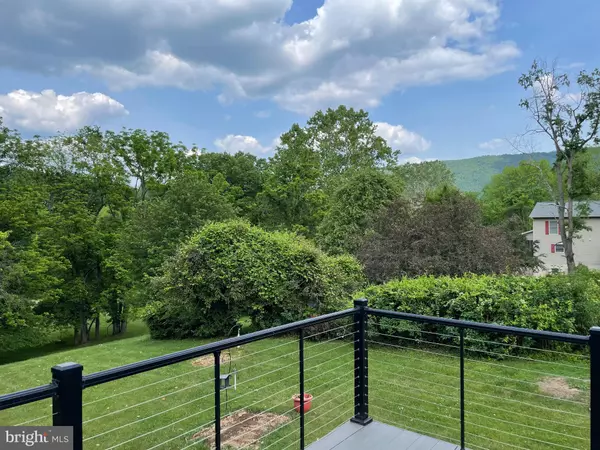$488,100
$439,000
11.2%For more information regarding the value of a property, please contact us for a free consultation.
93 HICKORY LN Woodstock, VA 22664
3 Beds
3 Baths
2,222 SqFt
Key Details
Sold Price $488,100
Property Type Single Family Home
Sub Type Detached
Listing Status Sold
Purchase Type For Sale
Square Footage 2,222 sqft
Price per Sqft $219
Subdivision Rivermont Estates
MLS Listing ID VASH2006022
Sold Date 06/20/23
Style Cape Cod
Bedrooms 3
Full Baths 3
HOA Fees $4/ann
HOA Y/N Y
Abv Grd Liv Area 1,428
Originating Board BRIGHT
Year Built 1994
Annual Tax Amount $1,905
Tax Year 2022
Lot Size 1.824 Acres
Acres 1.82
Property Description
**Coming soon** Looking for a riverfront retreat near Burnshire Dam on the Shenandoah River? Look no further! This 3 bedroom, 3 full bathroom, cape cod sits on 1.8 acres and has 100' of private river frontage. The home sits atop a small hill to keep you out of the flood plain, while allowing for beautiful green space as you walk down to the level area just outside the river bank for picnics, time around the fire pit, and even "camping out" with friends and family. The current owners have done an excellent job hardscaping a few steps down to the river, including a handrail, in order to make for easy access to walk in to swim, fish or kayak.
Inside the home you will find hardwood flooring on the main level, carpeted bedrooms, and one full bathroom on each floor. The living and dining area have an open concept layout and include a gas fireplace with brick surround. Just off of the kitchen you will find an enclosed sunroom with access to the freshly updated deck. Also on the main level you will find a nice sized bedroom with full bathroom. On the second level there are two large carpeted bedrooms and a full bathroom (with laundry chute!). Then, downstairs, in the walkout basement, you will find another gas fireplace with brick surround, laundry room, second family room and tiled bonus room/den.
Schedule your showing today and prepare to spend your days fishing, kayaking, and sitting out on the rear deck looking out over your own riverfront oasis and the mountains peeking through to the east.
New roof in 2020. New heat pump in the Fall of 2019. New rear deck in 2019.
Location
State VA
County Shenandoah
Zoning R-1
Rooms
Basement Connecting Stairway, Daylight, Full, Improved, Heated, Interior Access, Outside Entrance, Partially Finished, Rear Entrance, Walkout Level, Windows
Main Level Bedrooms 1
Interior
Interior Features Combination Dining/Living, Entry Level Bedroom, Family Room Off Kitchen, Laundry Chute, Wood Floors
Hot Water Electric
Heating Heat Pump(s)
Cooling Heat Pump(s)
Flooring Wood, Partially Carpeted, Ceramic Tile
Fireplaces Number 2
Fireplaces Type Gas/Propane, Brick
Equipment Disposal, Dishwasher, Microwave, Oven/Range - Electric, Refrigerator
Fireplace Y
Appliance Disposal, Dishwasher, Microwave, Oven/Range - Electric, Refrigerator
Heat Source Electric
Laundry Basement
Exterior
Water Access Y
Water Access Desc Canoe/Kayak,Fishing Allowed,Private Access,Swimming Allowed
View Garden/Lawn, Mountain, River, Water, Valley, Trees/Woods
Accessibility None
Garage N
Building
Lot Description Stream/Creek, Rear Yard, Front Yard, Fishing Available
Story 1.5
Foundation Brick/Mortar
Sewer On Site Septic
Water Well
Architectural Style Cape Cod
Level or Stories 1.5
Additional Building Above Grade, Below Grade
New Construction N
Schools
Elementary Schools W.W. Robinson
Middle Schools Peter Muhlenberg
High Schools Central
School District Shenandoah County Public Schools
Others
HOA Fee Include Road Maintenance
Senior Community No
Tax ID 046D 04B001 007
Ownership Fee Simple
SqFt Source Assessor
Special Listing Condition Standard
Read Less
Want to know what your home might be worth? Contact us for a FREE valuation!

Our team is ready to help you sell your home for the highest possible price ASAP

Bought with Rex Alexander Petrey • Pearson Smith Realty, LLC

GET MORE INFORMATION





