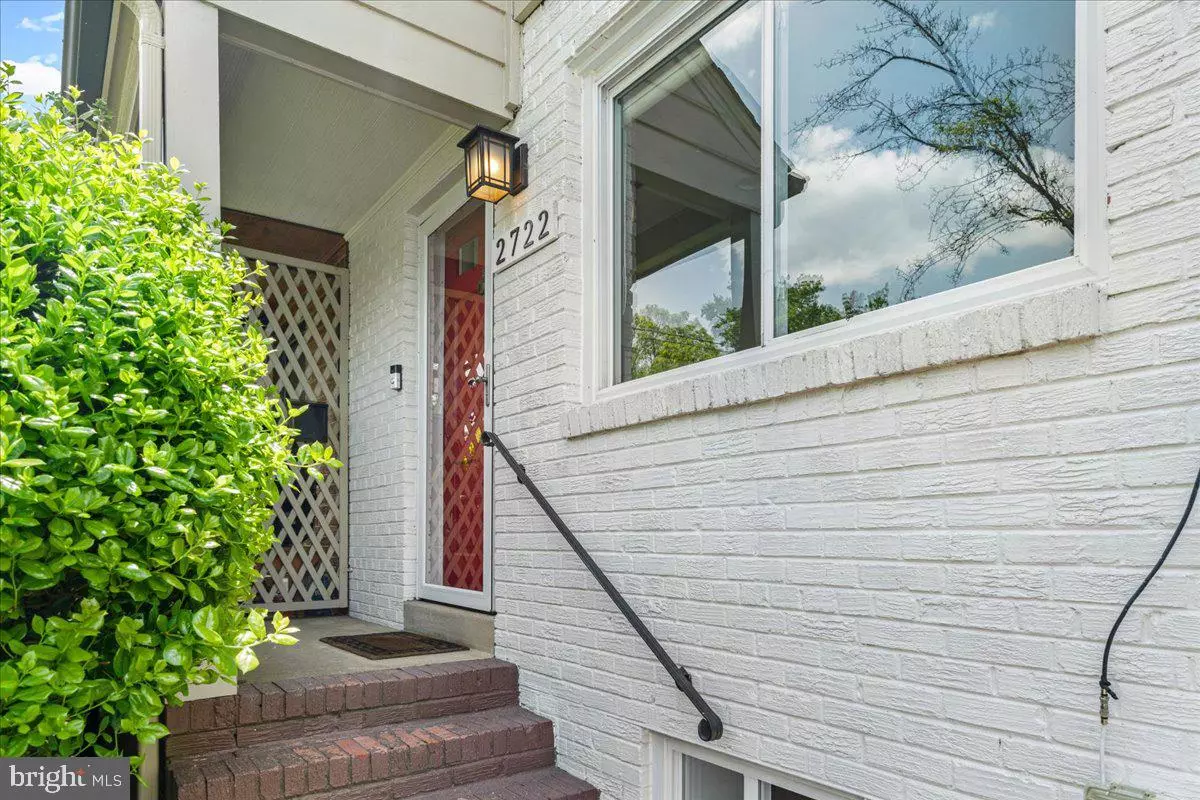$865,000
$829,900
4.2%For more information regarding the value of a property, please contact us for a free consultation.
2722 HICKORY ST Alexandria, VA 22305
3 Beds
3 Baths
1,785 SqFt
Key Details
Sold Price $865,000
Property Type Single Family Home
Sub Type Twin/Semi-Detached
Listing Status Sold
Purchase Type For Sale
Square Footage 1,785 sqft
Price per Sqft $484
Subdivision Del Ray
MLS Listing ID VAAX2024026
Sold Date 06/20/23
Style Colonial
Bedrooms 3
Full Baths 2
Half Baths 1
HOA Y/N N
Abv Grd Liv Area 1,190
Originating Board BRIGHT
Year Built 1953
Annual Tax Amount $9,348
Tax Year 2023
Lot Size 2,668 Sqft
Acres 0.06
Property Description
*Offers - if any - due Monday 5/22 at 12pm*. Fabulous semi-detached home in the heart of Del Ray! With over 1,750 total square feet, this light and airy home has room for everyone. Remodeled completely in 2018 and meticulously maintained, this home is truly move-in ready. Enter into the sunny living room that flows easily into the dining room and kitchen. The open floor plan is ideal for entertaining or everyday living. The dining area can easily fit a table for 6 or more, and the kitchen peninsula has additional bar seating. The gourmet kitchen is great for the chef or everyday cook. With ample, white shaker-style cabinetry, gorgeous countertops and stainless appliances, cooking and hosting parties is a breeze. Located just off the kitchen is the private patio. This brick, courtyard-style outdoor area features a tiered upper yard with mature plantings. This maintenance-free space is great for working from home on warm spring days or hosting BBQs with friends. A half bathroom is also located on the main level. Head upstairs to three bedrooms and one full bath. The large primary bedroom can easily accommodate a king-sized bed, and storage is a breeze with three closets! Two additional bedrooms and a totally renovated full bathroom round out this floor. A large attic with pull-down stairs can be accessed from the upper level - insulated and floored, this is a great storage area. The lower level features a large recreation room - great for movie night, a gym, office or even a guest suite with a large, full bathroom (with great penny tile!). The laundry room and utility area round out this space. Leave your car in the driveway and walk to all the shops and restaurants of Del Ray! Enjoy the Farmer's Market on Saturday mornings and all the events throughout the year (Art on the Avenue, Well-Ray, Cinema Del Ray, Halloween Parade and more!). You will love living in a community "Where Main Street Still Exists." Welcome home!
Location
State VA
County Alexandria City
Zoning R 2-5
Rooms
Other Rooms Living Room, Dining Room, Bedroom 2, Bedroom 3, Kitchen, Bedroom 1, Recreation Room, Utility Room, Bathroom 1, Bathroom 2, Half Bath
Basement Fully Finished
Interior
Interior Features Attic, Carpet, Combination Dining/Living, Dining Area, Floor Plan - Open, Family Room Off Kitchen, Kitchen - Gourmet, Recessed Lighting, Upgraded Countertops, Window Treatments, Wood Floors
Hot Water Natural Gas
Heating Forced Air
Cooling Central A/C
Equipment Built-In Microwave, Dishwasher, Disposal, Dryer, Icemaker, Oven/Range - Gas, Refrigerator, Washer
Fireplace N
Window Features Double Pane
Appliance Built-In Microwave, Dishwasher, Disposal, Dryer, Icemaker, Oven/Range - Gas, Refrigerator, Washer
Heat Source Natural Gas
Exterior
Garage Spaces 1.0
Water Access N
Accessibility None
Total Parking Spaces 1
Garage N
Building
Story 3
Foundation Slab
Sewer Public Sewer
Water Public
Architectural Style Colonial
Level or Stories 3
Additional Building Above Grade, Below Grade
New Construction N
Schools
Elementary Schools Mount Vernon
Middle Schools George Washington
High Schools Alexandria City
School District Alexandria City Public Schools
Others
Senior Community No
Tax ID 14998000
Ownership Fee Simple
SqFt Source Assessor
Special Listing Condition Standard
Read Less
Want to know what your home might be worth? Contact us for a FREE valuation!

Our team is ready to help you sell your home for the highest possible price ASAP

Bought with Susan W Wisely • Compass

GET MORE INFORMATION





