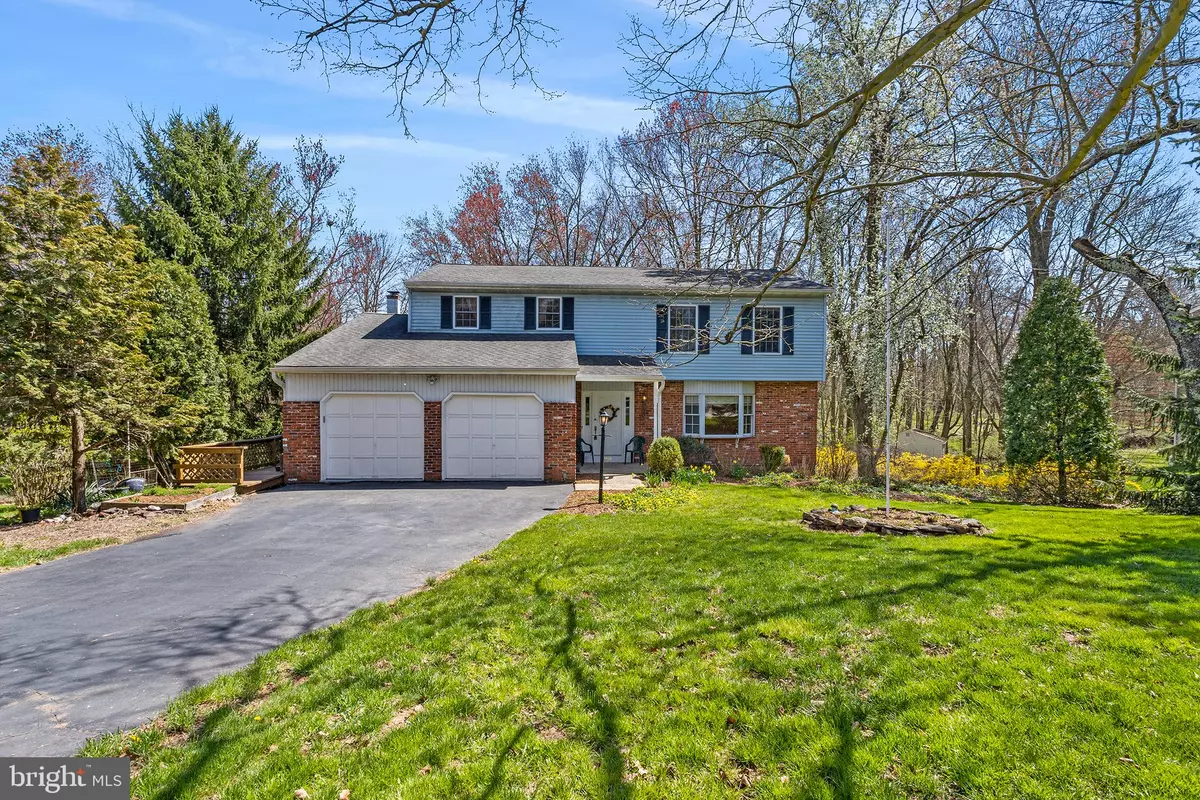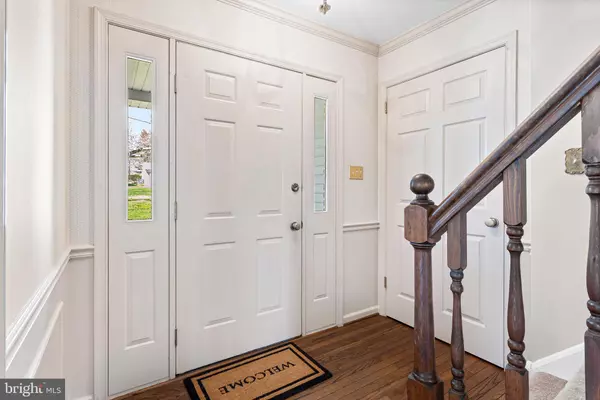$540,000
$525,000
2.9%For more information regarding the value of a property, please contact us for a free consultation.
910 TENNIS WAY Lansdale, PA 19446
4 Beds
3 Baths
2,279 SqFt
Key Details
Sold Price $540,000
Property Type Single Family Home
Sub Type Detached
Listing Status Sold
Purchase Type For Sale
Square Footage 2,279 sqft
Price per Sqft $236
Subdivision None Available
MLS Listing ID PAMC2068810
Sold Date 06/15/23
Style Colonial
Bedrooms 4
Full Baths 2
Half Baths 1
HOA Y/N N
Abv Grd Liv Area 2,279
Originating Board BRIGHT
Year Built 1987
Annual Tax Amount $7,175
Tax Year 2022
Lot Size 0.712 Acres
Acres 0.71
Lot Dimensions 125.00 x 248.00
Property Description
This spacious 4 bedroom, 2.5 bath Colonial is located on a quiet cul-de-sac in Towamencin Twp, home of the award winning North Penn School District. Convenient access to I-76, I-476, Philadelphia, King of Prussia and all kinds of shopping nearby are some of the perks. This beautiful home offers privacy as it sits on a large well-maintained 31,000 square foot wooded lot with tall trees, a backyard stream, wood chip walking paths, and a 60 foot pear tree all to be enjoyed while sitting on your three level deck. As you enter the front door, you will appreciate the stunning oak hardwood floor foyer. The kitchen, at the rear of the home, faces the beautiful backyard where wildlife can be observed while preparing and eating all your meals. Travertine tile has been installed in the kitchen, breakfast room, laundry room and updated half bath. Large cabinets and a commercial washer and dryer grace the newly updated laundry room along with a rack for coats and hats making it a great mudroom. All four bedrooms on the second floor are generously sized with ceiling fans/lights. The very large three room finished walk-out basement adds more living space to this already spacious home. Newer improvements include the shingle roof with oversized, covered gutters, and buried drain pipes, along with a whole house fan at the top of the stairs that nicely vents out the warm summer air. Book your appointment today!
Location
State PA
County Montgomery
Area Towamencin Twp (10653)
Zoning RESIDENTIAL
Rooms
Other Rooms Living Room, Dining Room, Primary Bedroom, Bedroom 2, Bedroom 3, Bedroom 4, Kitchen, Family Room, Basement, Breakfast Room, Laundry, Primary Bathroom, Full Bath, Half Bath
Basement Full, Partially Finished
Interior
Interior Features Pantry
Hot Water Electric
Heating Heat Pump(s)
Cooling Central A/C
Equipment Built-In Microwave, Built-In Range, Dishwasher, Disposal, Oven - Self Cleaning, Oven - Single, Refrigerator
Fireplace N
Appliance Built-In Microwave, Built-In Range, Dishwasher, Disposal, Oven - Self Cleaning, Oven - Single, Refrigerator
Heat Source Electric
Laundry Main Floor
Exterior
Parking Features Inside Access, Garage - Front Entry
Garage Spaces 6.0
Water Access N
Roof Type Shingle
Accessibility None
Attached Garage 2
Total Parking Spaces 6
Garage Y
Building
Story 2
Foundation Block
Sewer Public Sewer
Water Public
Architectural Style Colonial
Level or Stories 2
Additional Building Above Grade, Below Grade
New Construction N
Schools
Elementary Schools Inglewood
Middle Schools Pennfield
High Schools North Penn
School District North Penn
Others
Senior Community No
Tax ID 53-00-08494-426
Ownership Fee Simple
SqFt Source Assessor
Acceptable Financing Cash, Conventional
Listing Terms Cash, Conventional
Financing Cash,Conventional
Special Listing Condition Standard
Read Less
Want to know what your home might be worth? Contact us for a FREE valuation!

Our team is ready to help you sell your home for the highest possible price ASAP

Bought with Charles A Kolbe • BHHS Fox & Roach-Blue Bell
GET MORE INFORMATION





