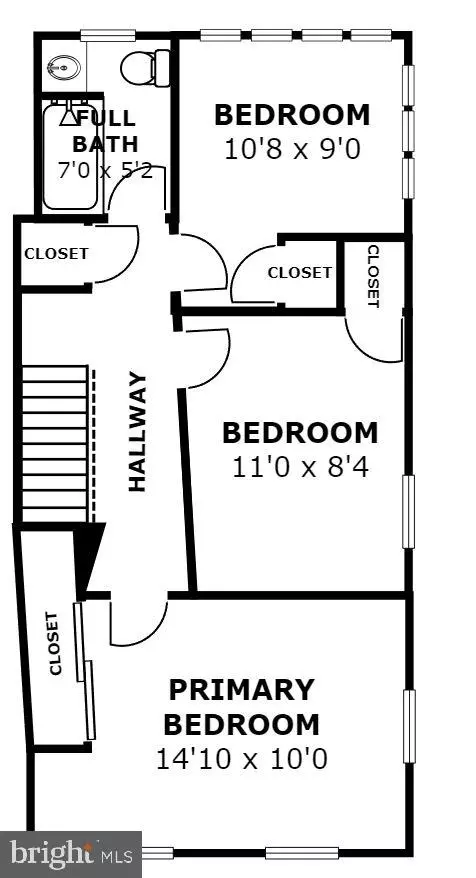$465,000
$465,000
For more information regarding the value of a property, please contact us for a free consultation.
712 TEWKESBURY PL NW Washington, DC 20012
3 Beds
1 Bath
1,108 SqFt
Key Details
Sold Price $465,000
Property Type Single Family Home
Sub Type Twin/Semi-Detached
Listing Status Sold
Purchase Type For Sale
Square Footage 1,108 sqft
Price per Sqft $419
Subdivision Brightwood
MLS Listing ID DCDC2096904
Sold Date 06/20/23
Style Colonial
Bedrooms 3
Full Baths 1
HOA Y/N N
Abv Grd Liv Area 1,108
Originating Board BRIGHT
Year Built 1928
Annual Tax Amount $1,493
Tax Year 2022
Lot Size 1,789 Sqft
Acres 0.04
Property Description
Virtually Staged pictures but "NEEDS RENOVATION". Unfinished Basement. In sought after Brightwood Charming Semi-Detached 3 Bedroom all Brick Colonial with built-in Garage. Front Porch leads to Bright Living Rm w/ Boxed Bay Window & Dining Rm with large windows & 9 ft ceilings, Hardwood Floor Thru-out. Eat in kitchen w/ gas cooking & door to Back Yard. Basement leads to attached garage. Close to Takoma Metro Station and Whole Foods.
Location
State DC
County Washington
Zoning R-2
Rooms
Basement Daylight, Full, Full, Unfinished, Walkout Level
Interior
Interior Features Floor Plan - Traditional, Kitchen - Eat-In, Kitchen - Table Space
Hot Water Natural Gas
Heating Radiator
Cooling Window Unit(s), Ceiling Fan(s)
Flooring Hardwood
Equipment Refrigerator, Stove
Furnishings No
Fireplace N
Window Features Bay/Bow,Wood Frame
Appliance Refrigerator, Stove
Heat Source Natural Gas
Laundry Basement, Lower Floor
Exterior
Parking Features Garage - Rear Entry
Garage Spaces 3.0
Fence Fully, Wrought Iron
Water Access N
Accessibility Other
Road Frontage City/County
Attached Garage 1
Total Parking Spaces 3
Garage Y
Building
Lot Description Level
Story 3
Foundation Block
Sewer Public Sewer
Water Public
Architectural Style Colonial
Level or Stories 3
Additional Building Above Grade, Below Grade
New Construction N
Schools
School District District Of Columbia Public Schools
Others
Pets Allowed Y
Senior Community No
Tax ID 3163//0035
Ownership Fee Simple
SqFt Source Assessor
Acceptable Financing FHA, VA, Conventional
Listing Terms FHA, VA, Conventional
Financing FHA,VA,Conventional
Special Listing Condition Standard
Pets Allowed No Pet Restrictions
Read Less
Want to know what your home might be worth? Contact us for a FREE valuation!

Our team is ready to help you sell your home for the highest possible price ASAP

Bought with Sam Khazai • Keller Williams Capital Properties
GET MORE INFORMATION





