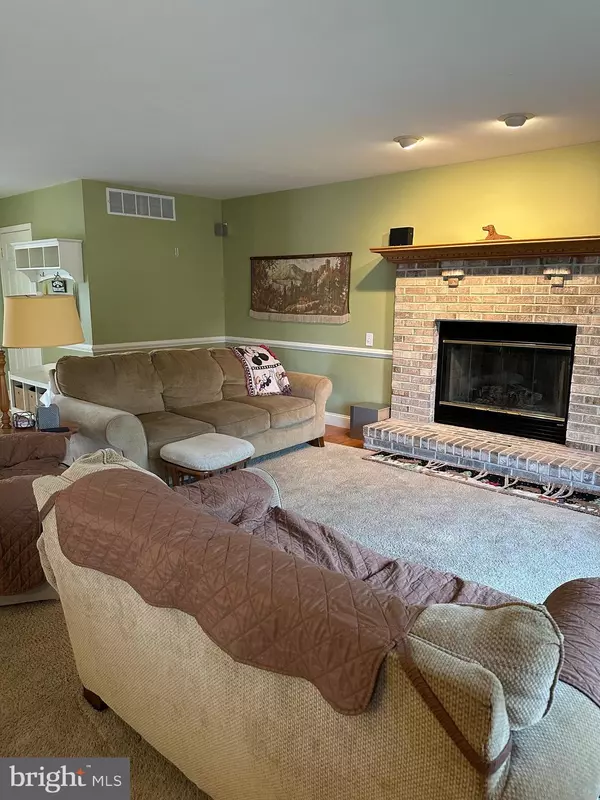$380,000
$380,000
For more information regarding the value of a property, please contact us for a free consultation.
112 KIMBERLY LN Minotola, NJ 08341
3 Beds
3 Baths
1,962 SqFt
Key Details
Sold Price $380,000
Property Type Single Family Home
Sub Type Detached
Listing Status Sold
Purchase Type For Sale
Square Footage 1,962 sqft
Price per Sqft $193
Subdivision None Available
MLS Listing ID NJAC2008128
Sold Date 06/20/23
Style Colonial,Traditional
Bedrooms 3
Full Baths 2
Half Baths 1
HOA Y/N N
Abv Grd Liv Area 1,962
Originating Board BRIGHT
Year Built 2003
Annual Tax Amount $9,223
Tax Year 2022
Lot Size 0.462 Acres
Acres 0.46
Lot Dimensions 95.00 x 212.00
Property Description
WELCOME HOME! This home has been extremely well maintained and is move-in ready. Main floor hosts a welcoming living room with brick glass insert fireplace, dining room, large kitchen, laundry room and 1/2 bath. Sliding doors in living room take you to a beautiful composite decking trimmed with vinyl railings. Take a few steps down to the spacious back yard. Have a pet? Yard has an invisible fence to keep your furbaby from roaming out of the yard. Second floor has three spacious bedrooms. Primary bedroom features walk in closet, sitting area and primary bath with shower stall and jacuzzi soaking tub. Basement is 3/4 finished, 1/4 storage. Finished area consists of two rooms - family room and bonus room. Basement also has bilco doors to take you back outside. Extra features of home: dual zoned HVAC, central vacuum system, Christmas light package controlled with interior light switches, sprinkler system in front and side yards, 2 car garage with automatic door opener and extra storage space.
Location
State NJ
County Atlantic
Area Buena Boro (20104)
Zoning RESIDENTIAL
Rooms
Other Rooms Living Room, Dining Room, Kitchen, Family Room, Foyer, Laundry, Storage Room, Bonus Room
Basement Connecting Stairway, Full, Heated, Interior Access, Outside Entrance, Partially Finished, Sump Pump
Interior
Interior Features Ceiling Fan(s), Central Vacuum, Kitchen - Island, Kitchen - Table Space, Pantry, Soaking Tub, Sprinkler System, Stall Shower, Tub Shower, Walk-in Closet(s), Wood Floors
Hot Water Natural Gas
Heating Forced Air
Cooling Central A/C
Flooring Carpet, Hardwood, Ceramic Tile
Fireplaces Number 1
Fireplaces Type Fireplace - Glass Doors, Gas/Propane, Mantel(s), Brick
Equipment Built-In Microwave, Dishwasher, Oven/Range - Gas, Refrigerator
Fireplace Y
Appliance Built-In Microwave, Dishwasher, Oven/Range - Gas, Refrigerator
Heat Source Natural Gas
Laundry Main Floor
Exterior
Parking Features Additional Storage Area, Garage - Front Entry, Garage Door Opener, Inside Access
Garage Spaces 8.0
Fence Invisible
Utilities Available Natural Gas Available
Water Access N
Accessibility None
Attached Garage 2
Total Parking Spaces 8
Garage Y
Building
Story 2
Foundation Slab
Sewer Public Sewer
Water Public
Architectural Style Colonial, Traditional
Level or Stories 2
Additional Building Above Grade, Below Grade
New Construction N
Schools
High Schools Buena Regional
School District Buena Regional Schools
Others
Senior Community No
Tax ID 04-00113 01-00012
Ownership Fee Simple
SqFt Source Assessor
Acceptable Financing Cash, Conventional, FHA, USDA, VA
Listing Terms Cash, Conventional, FHA, USDA, VA
Financing Cash,Conventional,FHA,USDA,VA
Special Listing Condition Standard
Read Less
Want to know what your home might be worth? Contact us for a FREE valuation!

Our team is ready to help you sell your home for the highest possible price ASAP

Bought with Tracy Troiani • BHHS Fox & Roach-Mullica Hill South

GET MORE INFORMATION





