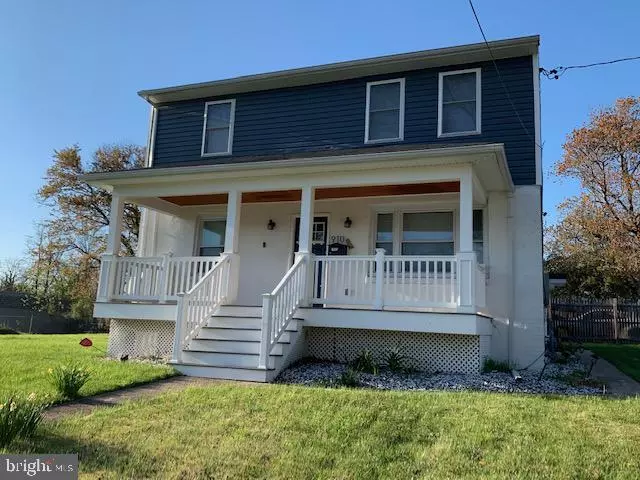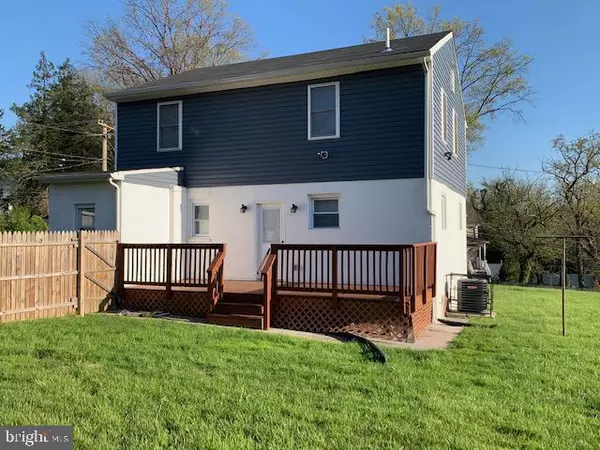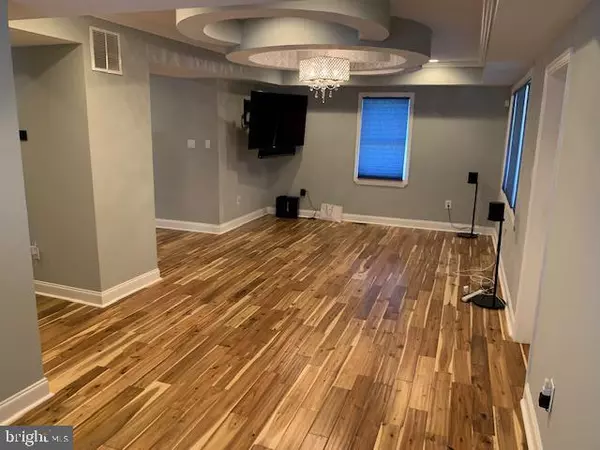$300,000
$300,000
For more information regarding the value of a property, please contact us for a free consultation.
910 E 43RD ST Baltimore, MD 21212
3 Beds
3 Baths
1,624 SqFt
Key Details
Sold Price $300,000
Property Type Single Family Home
Sub Type Detached
Listing Status Sold
Purchase Type For Sale
Square Footage 1,624 sqft
Price per Sqft $184
Subdivision Wilson Park
MLS Listing ID MDBA2082842
Sold Date 06/06/23
Style Cape Cod
Bedrooms 3
Full Baths 2
Half Baths 1
HOA Y/N N
Abv Grd Liv Area 1,624
Originating Board BRIGHT
Year Built 1951
Annual Tax Amount $5,150
Tax Year 2023
Lot Size 6,696 Sqft
Acres 0.15
Property Description
Stunning 3 bedroom / 2 1/2 bathroom home on large corner lot!! From the moment you walk-in you will notice the amazing open concept on the main level. The gourmet kitchen is complete with granite counters, a deep stainless farm sink, tiled backsplash, and an overabundance of cabinet space. Living room and dining room offer upgraded lighting, surround sound, unique ceiling designs, and crown molding. The upper level offers a master bedroom/bathroom along with 2 additional oversized bedrooms and a full bathroom. The lower level has the laundry area complete with washer and dryer and ample storage. The crawl space has been encapsulated and comes with a 15 year guarantee. The dehumidifier comes with a 2 year service contract and also an Air Scrubber to help purify your forever home. The whole house has been wired with Cat 5 Ethernet, a Smart Ecobee Thermostat installed and 4 Ring cameras for peace of mind. The House has custom blinds in the windows along with the first level and master bedroom blinds being motorized. The covered front porch is perfect for relaxing evenings. The large rear deck is perfect for grilling and cookouts. There is a two car parking pad and a fenced yard.
Brand new elementary/middle school is only 1 block from the house. Day care down the street. Loyola and Johns Hopkins University a few minutes away. Pictures don't do justice to this beautiful home, you need to see it in person. There is no time the present to move into this delightful home.
Location
State MD
County Baltimore City
Zoning R
Rooms
Other Rooms Living Room, Dining Room, Primary Bedroom, Bedroom 2, Bedroom 3, Kitchen, Basement, Laundry, Mud Room
Basement Partially Finished
Interior
Interior Features Carpet, Crown Moldings, Floor Plan - Open, Formal/Separate Dining Room, Primary Bath(s), Recessed Lighting, Tub Shower, Upgraded Countertops, Walk-in Closet(s), Wood Floors
Hot Water Electric
Heating Forced Air
Cooling Central A/C
Flooring Carpet, Hardwood
Equipment Built-In Microwave, Dishwasher, Disposal, Dryer, Icemaker, Oven/Range - Gas, Refrigerator, Stainless Steel Appliances, Washer, Water Heater
Fireplace N
Appliance Built-In Microwave, Dishwasher, Disposal, Dryer, Icemaker, Oven/Range - Gas, Refrigerator, Stainless Steel Appliances, Washer, Water Heater
Heat Source Natural Gas
Laundry Lower Floor
Exterior
Exterior Feature Deck(s), Porch(es)
Fence Fully
Water Access N
Roof Type Shingle
Accessibility Other
Porch Deck(s), Porch(es)
Garage N
Building
Lot Description Corner
Story 3
Foundation Block
Sewer Public Sewer
Water Public
Architectural Style Cape Cod
Level or Stories 3
Additional Building Above Grade, Below Grade
New Construction N
Schools
High Schools Call School Board
School District Baltimore City Public Schools
Others
Pets Allowed Y
Senior Community No
Tax ID 0327415190 062
Ownership Fee Simple
SqFt Source Assessor
Acceptable Financing Conventional, FHA, VA
Listing Terms Conventional, FHA, VA
Financing Conventional,FHA,VA
Special Listing Condition Standard
Pets Allowed No Pet Restrictions
Read Less
Want to know what your home might be worth? Contact us for a FREE valuation!

Our team is ready to help you sell your home for the highest possible price ASAP

Bought with Stacey L Simmons • Keller Williams Preferred Properties

GET MORE INFORMATION





