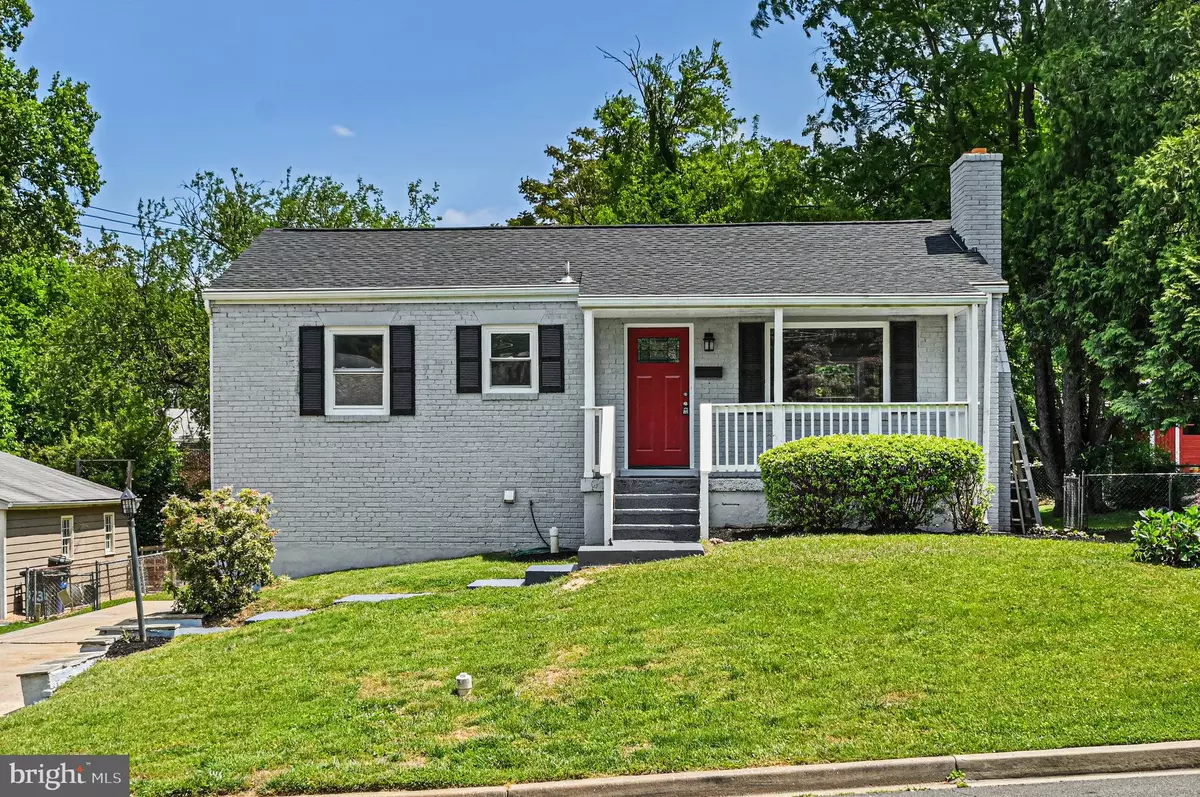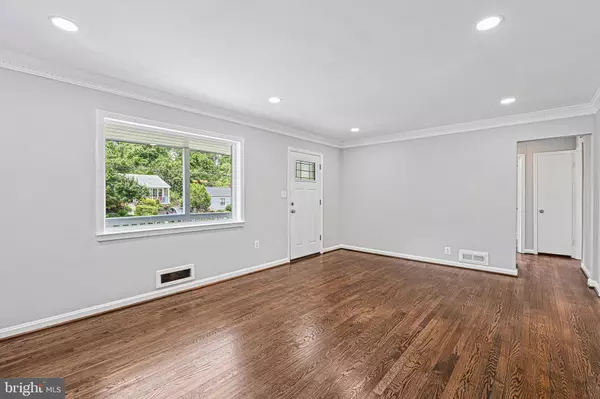$617,000
$650,000
5.1%For more information regarding the value of a property, please contact us for a free consultation.
3733 RICHARD AVE Fairfax, VA 22031
3 Beds
2 Baths
1,762 SqFt
Key Details
Sold Price $617,000
Property Type Single Family Home
Sub Type Detached
Listing Status Sold
Purchase Type For Sale
Square Footage 1,762 sqft
Price per Sqft $350
Subdivision Fairview
MLS Listing ID VAFC2003230
Sold Date 06/16/23
Style Raised Ranch/Rambler
Bedrooms 3
Full Baths 2
HOA Y/N N
Abv Grd Liv Area 962
Originating Board BRIGHT
Year Built 1952
Annual Tax Amount $5,061
Tax Year 2023
Lot Size 10,000 Sqft
Acres 0.23
Property Description
Immaculate Renovation of Single Family Home in Fairfax City's Fairview Neighborhood with No HOA and Low Taxes! New Kitchen Includes: New White Cabinets, New Quartz Countertop, Stainless Steel Appliances, Recessed Lights, Ceramic Tile Flooring*New HVAC*New Roof with Architechural Shingles*All Baths Updated*New Windows *Fresh Paint Throughout*New Recessed Lighting*Refinished Hardwood Floors on Main Level*Full Finished Lower Level with Bedroom and Full Bath*Walk Out Level Basement*Extra Bedroom or Office*Great Deck and Patio Overlooking Large Backyard*Conveniently Located near many dining and shopping locations in Fairfax City. Located Only 1.4 miles from George Mason University and close to Vienna Metro, Bus Routes, I495, Rt 236 & 50 and I66 for an easy commute.
Location
State VA
County Fairfax City
Zoning RH
Rooms
Other Rooms Living Room, Dining Room, Primary Bedroom, Bedroom 2, Bedroom 3, Kitchen, Family Room, Laundry, Office, Bathroom 1, Bathroom 2
Basement Fully Finished, Walkout Level
Main Level Bedrooms 2
Interior
Interior Features Carpet, Ceiling Fan(s), Crown Moldings, Floor Plan - Traditional, Formal/Separate Dining Room, Kitchen - Gourmet, Recessed Lighting, Wood Floors
Hot Water Electric
Heating Heat Pump(s)
Cooling Central A/C
Flooring Hardwood, Luxury Vinyl Tile, Ceramic Tile, Carpet
Fireplaces Number 1
Fireplaces Type Mantel(s), Wood
Equipment Built-In Microwave, Dishwasher, Disposal, Dryer, Exhaust Fan, Icemaker, Refrigerator, Stainless Steel Appliances, Stove, Washer, Water Heater
Fireplace Y
Window Features Double Hung
Appliance Built-In Microwave, Dishwasher, Disposal, Dryer, Exhaust Fan, Icemaker, Refrigerator, Stainless Steel Appliances, Stove, Washer, Water Heater
Heat Source Electric
Laundry Basement, Dryer In Unit, Washer In Unit
Exterior
Exterior Feature Porch(es), Deck(s)
Garage Spaces 3.0
Utilities Available Multiple Phone Lines, Cable TV
Amenities Available None
Water Access N
Roof Type Architectural Shingle
Accessibility None
Porch Porch(es), Deck(s)
Total Parking Spaces 3
Garage N
Building
Lot Description Cleared, Cul-de-sac, Level
Story 2
Foundation Block
Sewer Public Sewer
Water Public
Architectural Style Raised Ranch/Rambler
Level or Stories 2
Additional Building Above Grade, Below Grade
Structure Type Dry Wall
New Construction N
Schools
Elementary Schools Daniels Run
Middle Schools Katherine Johnson
High Schools Fairfax
School District Fairfax County Public Schools
Others
Pets Allowed Y
HOA Fee Include None
Senior Community No
Tax ID 57 2 11 014
Ownership Fee Simple
SqFt Source Assessor
Acceptable Financing Cash, Conventional, FHA, VA
Horse Property N
Listing Terms Cash, Conventional, FHA, VA
Financing Cash,Conventional,FHA,VA
Special Listing Condition Standard
Pets Allowed No Pet Restrictions
Read Less
Want to know what your home might be worth? Contact us for a FREE valuation!

Our team is ready to help you sell your home for the highest possible price ASAP

Bought with Prince Raassi • Samson Properties

GET MORE INFORMATION





