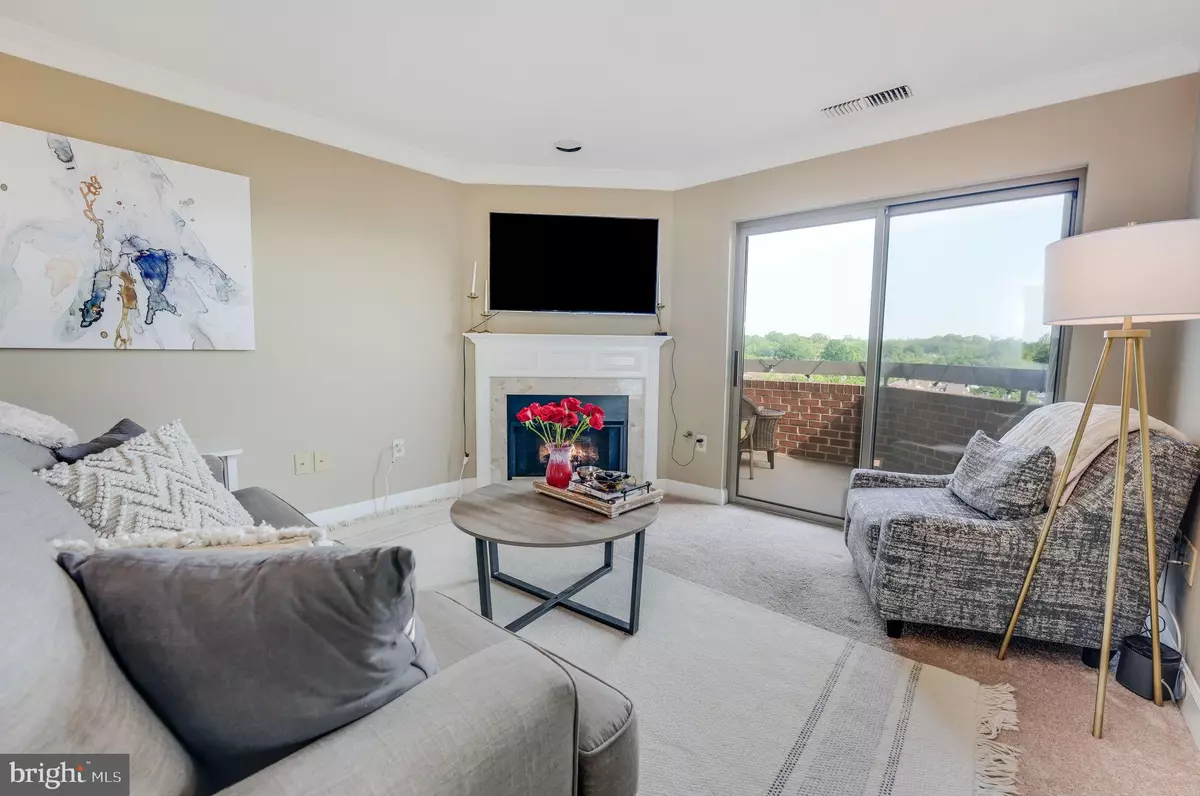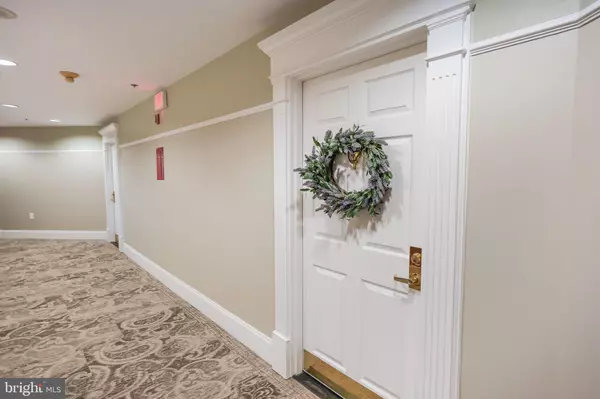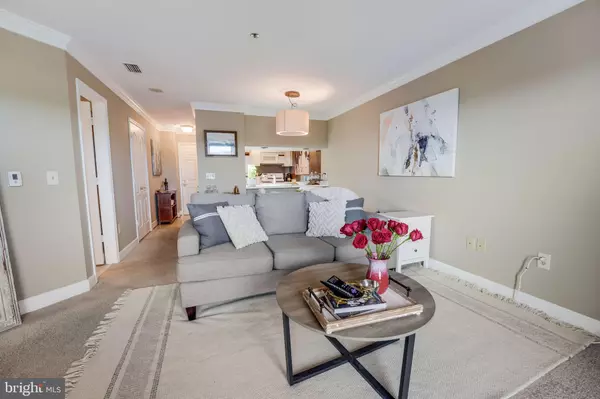$420,000
$400,000
5.0%For more information regarding the value of a property, please contact us for a free consultation.
1050 N STUART ST #809 Arlington, VA 22201
1 Bed
1 Bath
623 SqFt
Key Details
Sold Price $420,000
Property Type Condo
Sub Type Condo/Co-op
Listing Status Sold
Purchase Type For Sale
Square Footage 623 sqft
Price per Sqft $674
Subdivision Ballston
MLS Listing ID VAAR2030610
Sold Date 06/16/23
Style Traditional
Bedrooms 1
Full Baths 1
Condo Fees $476/mo
HOA Y/N N
Abv Grd Liv Area 623
Originating Board BRIGHT
Year Built 1995
Annual Tax Amount $2,019
Tax Year 2023
Property Description
You're going to love the unbeatable location, superior views, and the option to have TWO parking spaces (one included and a rarely available second space available for $20,000) in this swanky Ballston condo just one block from the metro! This spacious home is in the heart of the best of Ballston--enjoy chef-driven restaurants, nightlife, entertainment, and transportation right outside your front door! Located on the eighth floor, you'll appreciate the phenomenal skyline views from your open-air balcony overlooking the treetops of Ballston. The open floor plan is light and airy with a spacious living room anchored by an inviting gas-burning fireplace. The relaxing primary bedroom boasts a walk-in closet and en-suite bath. Convenience abounds with a washer and dryer in the unit and lots of storage, including extra storage space downstairs! The building is just one block from the Ballston metro and dozens of shops/restaurants, including True Food Kitchen, Rustico Ballston, Ted's Bulletin and so many more! You do not want to pass up the perfect balance of entertainment, commute, convenience, nightlife, and peaceful lifestyle in this stunning home!
Location
State VA
County Arlington
Zoning RC
Rooms
Main Level Bedrooms 1
Interior
Interior Features Carpet, Ceiling Fan(s), Combination Kitchen/Living, Crown Moldings, Entry Level Bedroom, Family Room Off Kitchen, Floor Plan - Open, Kitchen - Galley, Kitchen - Island, Tub Shower
Hot Water Electric
Heating Central
Cooling Central A/C
Flooring Carpet, Tile/Brick
Fireplaces Number 1
Equipment Built-In Microwave, Dryer, Disposal, Dishwasher, Microwave, Oven/Range - Gas, Refrigerator, Washer
Fireplace Y
Appliance Built-In Microwave, Dryer, Disposal, Dishwasher, Microwave, Oven/Range - Gas, Refrigerator, Washer
Heat Source Natural Gas
Laundry Has Laundry, Dryer In Unit, Main Floor, Washer In Unit
Exterior
Exterior Feature Balcony
Parking Features Inside Access
Garage Spaces 1.0
Parking On Site 1
Amenities Available Concierge, Extra Storage, Fitness Center, Elevator, Party Room
Water Access N
Accessibility Elevator, Level Entry - Main, No Stairs, Ramp - Main Level
Porch Balcony
Total Parking Spaces 1
Garage Y
Building
Story 1
Unit Features Hi-Rise 9+ Floors
Sewer Public Sewer
Water Public
Architectural Style Traditional
Level or Stories 1
Additional Building Above Grade, Below Grade
New Construction N
Schools
Elementary Schools Ashlawn
Middle Schools Swanson
High Schools Washington-Liberty
School District Arlington County Public Schools
Others
Pets Allowed N
HOA Fee Include Sewer,Trash,Water
Senior Community No
Tax ID 14-021-102
Ownership Condominium
Special Listing Condition Standard
Read Less
Want to know what your home might be worth? Contact us for a FREE valuation!

Our team is ready to help you sell your home for the highest possible price ASAP

Bought with Cody Chance • Long & Foster Real Estate, Inc.
GET MORE INFORMATION





