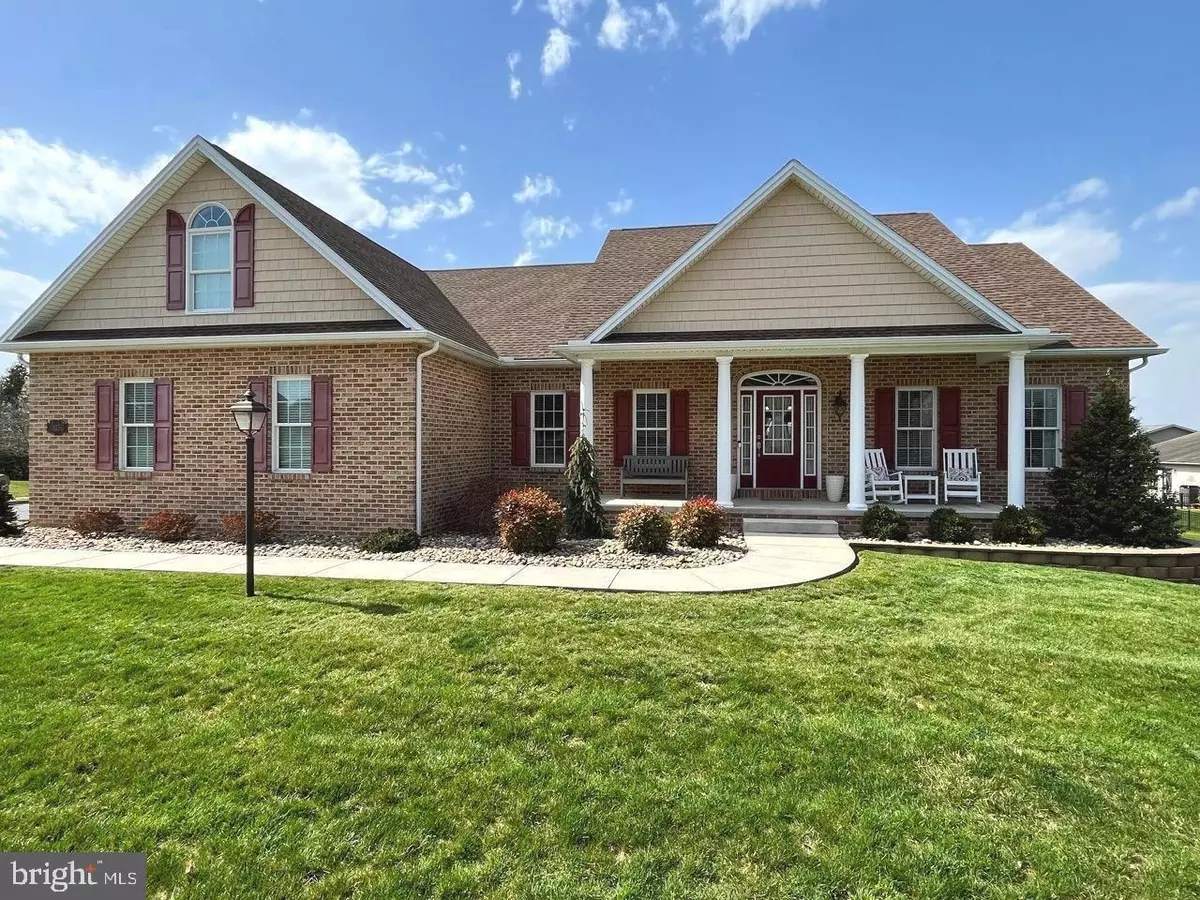$500,000
$519,900
3.8%For more information regarding the value of a property, please contact us for a free consultation.
103 CAROWINDS DRIVE Greencastle, PA 17225
4 Beds
3 Baths
2,424 SqFt
Key Details
Sold Price $500,000
Property Type Single Family Home
Sub Type Detached
Listing Status Sold
Purchase Type For Sale
Square Footage 2,424 sqft
Price per Sqft $206
Subdivision Heritage Estates
MLS Listing ID PAFL2012922
Sold Date 06/16/23
Style Raised Ranch/Rambler
Bedrooms 4
Full Baths 2
Half Baths 1
HOA Y/N N
Abv Grd Liv Area 2,424
Originating Board BRIGHT
Year Built 2014
Annual Tax Amount $7,083
Tax Year 2022
Lot Size 0.400 Acres
Acres 0.4
Property Description
Welcome to Heritage Estates in Greencastle! This stunning custom-built all brick raised rancher is a rare gem situated on a corner lot in an established neighborhood. With 4 bedrooms and 2.5 baths, this home is perfect for those in search of an open concept with the desired upgrades of a custom build. As soon as you step inside, you'll be greeted by the marble foyer and appealing dining room pillars. The 9-foot ceilings throughout the main level and vaulted ceiling in the living room create an open and airy feel, while tray ceilings in the dining room and master suite add that extra touch of distinction. Crown molding and wainscoting give the home a timeless and sophisticated look. The kitchen is a chef's dream, featuring beautiful granite countertops, tile flooring, and a natural gas cook top, accented with a gorgeous range hood. The natural gas stone fireplace in the living room is the focal piece of this space, adding warmth and allure to the open concept floor plan that spills out onto the screened-in deck through french doors. The master suite sits tucked away from the main living space, complete with tray ceiling, crown molding, walk-in closet, and direct access to the covered screened-in deck, offering a wonderful space to entertain and enjoy beautiful sunsets. Outside, the upgraded river rock and pavers around the house give it an established look, and the 2-car garage provides ample space for parking and and easy passthrough access into the kitchen through the main level laundry area. The 2,000 square foot unfinished basement with 9-foot ceilings and rough-in plumbing offers endless possibilities for expansion or customization, and conveniently walks-out to grade into the rear yard. This custom-built all brick raised rancher is a rare find, offering the perfect combination of luxury, comfort, and functionality. Don't miss your chance to make it your forever home! Listing agent is the owner.
Location
State PA
County Franklin
Area Greencastle Boro (14508)
Zoning RESIDENTIAL
Rooms
Other Rooms Living Room, Dining Room, Bedroom 2, Bedroom 3, Bedroom 4, Kitchen
Basement Connecting Stairway, Daylight, Partial, Outside Entrance, Unfinished, Walkout Level
Main Level Bedrooms 3
Interior
Interior Features Attic, Built-Ins, Carpet, Ceiling Fan(s), Chair Railings, Crown Moldings, Dining Area, Entry Level Bedroom, Family Room Off Kitchen, Floor Plan - Open, Pantry, Primary Bath(s), Recessed Lighting, Soaking Tub, Wainscotting, Walk-in Closet(s), Wood Floors
Hot Water Natural Gas
Heating Forced Air
Cooling Central A/C
Flooring Carpet, Hardwood, Marble, Ceramic Tile
Fireplaces Number 1
Fireplaces Type Gas/Propane, Stone
Equipment Built-In Microwave, Cooktop, Dishwasher, Disposal, Exhaust Fan, Oven - Wall, Stainless Steel Appliances, Water Heater
Fireplace Y
Window Features Screens
Appliance Built-In Microwave, Cooktop, Dishwasher, Disposal, Exhaust Fan, Oven - Wall, Stainless Steel Appliances, Water Heater
Heat Source Natural Gas
Laundry Hookup, Main Floor
Exterior
Exterior Feature Deck(s), Patio(s), Screened
Parking Features Garage - Side Entry, Garage Door Opener, Inside Access
Garage Spaces 2.0
Utilities Available Under Ground
Water Access N
Roof Type Architectural Shingle
Accessibility Doors - Lever Handle(s)
Porch Deck(s), Patio(s), Screened
Attached Garage 2
Total Parking Spaces 2
Garage Y
Building
Lot Description Corner
Story 1
Foundation Concrete Perimeter
Sewer Public Sewer
Water Public
Architectural Style Raised Ranch/Rambler
Level or Stories 1
Additional Building Above Grade, Below Grade
New Construction N
Schools
School District Greencastle-Antrim
Others
Senior Community No
Tax ID 08-2B03.-037.-000000
Ownership Fee Simple
SqFt Source Assessor
Acceptable Financing Cash, Conventional, FHA, USDA, VA
Listing Terms Cash, Conventional, FHA, USDA, VA
Financing Cash,Conventional,FHA,USDA,VA
Special Listing Condition Standard
Read Less
Want to know what your home might be worth? Contact us for a FREE valuation!

Our team is ready to help you sell your home for the highest possible price ASAP

Bought with Donna Denny • RE/MAX 1st Advantage
GET MORE INFORMATION





