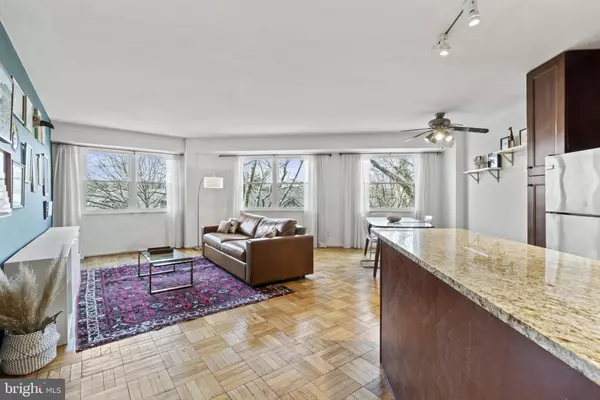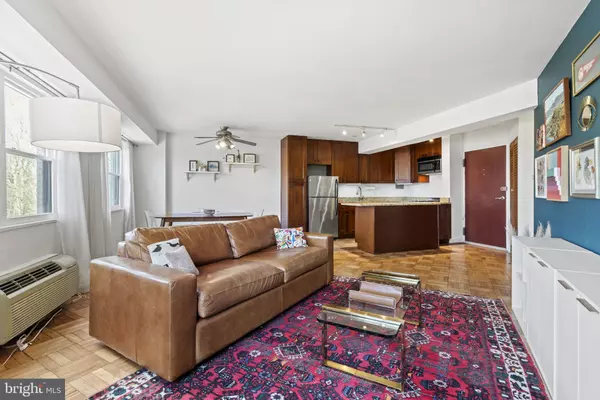$315,000
$349,900
10.0%For more information regarding the value of a property, please contact us for a free consultation.
1801 CLYDESDALE PL NW #310 Washington, DC 20009
1 Bed
1 Bath
750 SqFt
Key Details
Sold Price $315,000
Property Type Condo
Sub Type Condo/Co-op
Listing Status Sold
Purchase Type For Sale
Square Footage 750 sqft
Price per Sqft $420
Subdivision Adams Morgan
MLS Listing ID DCDC2086438
Sold Date 06/16/23
Style Unit/Flat
Bedrooms 1
Full Baths 1
Condo Fees $762/mo
HOA Y/N N
Abv Grd Liv Area 750
Originating Board BRIGHT
Year Built 1950
Annual Tax Amount $134,647
Tax Year 2022
Property Description
Welcome home to The Saxony! Nestled on a quiet street off of Rock Creek Park, Unit #310 is a spacious, move-in ready 1-bedroom co-op unit boasting open-concept living— perfect for entertaining! Enjoy cooking in the updated kitchen equipped with a gourmet chef’s stove and beautiful granite countertops. The large floor plan allows you ample space for a dining table and multiple options for your work from home set-up. This sizable 1-bedroom boasts generous storage space with 4 closets in the unit. The building amenities include a fitness center, bike storage, community room, rooftop deck, and 24-hour concierge.
In an ideal location, The Saxony is just a short walk away from all the amazing restaurants that Adams Morgan and Woodley Park has to offer!
Location
State DC
County Washington
Zoning RA-2
Rooms
Main Level Bedrooms 1
Interior
Interior Features Kitchen - Gourmet, Kitchen - Eat-In, Upgraded Countertops, Window Treatments, Wood Floors, Combination Kitchen/Living, Combination Kitchen/Dining, Combination Dining/Living
Hot Water Other
Heating Wall Unit
Cooling Wall Unit
Flooring Wood
Equipment Dishwasher, Disposal, Microwave, Oven/Range - Gas, Refrigerator
Fireplace N
Appliance Dishwasher, Disposal, Microwave, Oven/Range - Gas, Refrigerator
Heat Source Electric
Laundry Common
Exterior
Amenities Available Community Center, Fitness Center, Laundry Facilities
Water Access N
Accessibility None
Garage N
Building
Story 1
Unit Features Mid-Rise 5 - 8 Floors
Sewer Public Sewer
Water Public
Architectural Style Unit/Flat
Level or Stories 1
Additional Building Above Grade
New Construction N
Schools
School District District Of Columbia Public Schools
Others
Pets Allowed Y
HOA Fee Include Common Area Maintenance,Gas,Reserve Funds,Sewer,Trash,Taxes,Water,Ext Bldg Maint
Senior Community No
Tax ID 2586//0814
Ownership Cooperative
Special Listing Condition Standard
Pets Allowed Cats OK
Read Less
Want to know what your home might be worth? Contact us for a FREE valuation!

Our team is ready to help you sell your home for the highest possible price ASAP

Bought with PHILIP DICKSON • TTR Sotheby's International Realty

GET MORE INFORMATION





