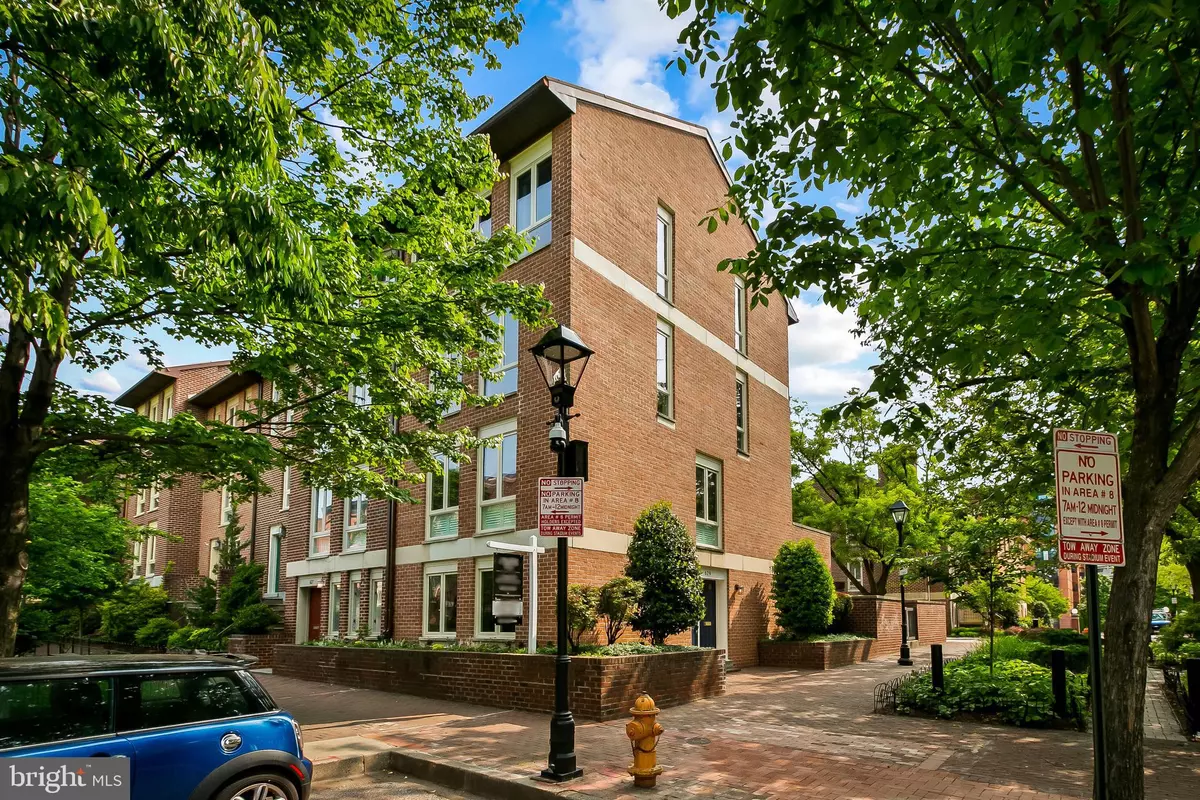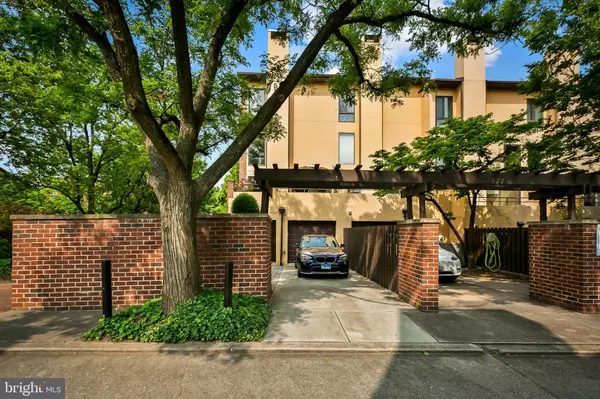$660,000
$619,000
6.6%For more information regarding the value of a property, please contact us for a free consultation.
629 S HANOVER ST S Baltimore, MD 21230
3 Beds
3 Baths
2,304 SqFt
Key Details
Sold Price $660,000
Property Type Townhouse
Sub Type End of Row/Townhouse
Listing Status Sold
Purchase Type For Sale
Square Footage 2,304 sqft
Price per Sqft $286
Subdivision Otterbein
MLS Listing ID MDBA2084894
Sold Date 06/16/23
Style Other
Bedrooms 3
Full Baths 2
Half Baths 1
HOA Fees $45/ann
HOA Y/N Y
Abv Grd Liv Area 2,304
Originating Board BRIGHT
Year Built 1981
Annual Tax Amount $10,671
Tax Year 2022
Lot Size 480 Sqft
Acres 0.01
Property Description
Arguably one of the best located homes in the neighborhood, 629 S. Hanover Street sits on the corner of a lovely block in Historic Otterbein -- fronting Wheel Park on Hanover Street and the pedestrian block of W. Hill Street, each with lovely gardens and parks. This garage townhome is turn-key and totally updated with 3 true bedrooms, a large family room/den, and a home office space along with 2.5 baths, new Pella windows and doors throughout, plus parking for 3 (or more) cars. The home has beautiful sunny southern, eastern and western exposures.
The entry level features a beautiful family room/den with built-in cabinetry and Brazilian cherry-stained engineered hardwood flooring, along with a half bath, laundry/utility room and a 1-car garage that is currently configured as a sound-proofed music studio (and easily converted back). There is parking for 2-3 cars on the driveway behind the home as well. On the second floor you'll find a continuation of the rich, cherry-stained floors and a beautiful gourmet kitchen (renovated in 2017-18) which opens to the dining and living room, and has GE Profile stainless appliances, granite countertops, a breakfast bar with stools, a sizable retrofit pantry, fresh white cabinets and subway tile.
The highlight of the living room is a wood-burning fireplace and sunny access via sliding doors to the large rear terrace with maintenance free decking and freshly painted stucco exterior – perfect for coffee in the morning and entertaining friends for dinner in the warmer months. The third level features the primary suite with a den/home office and a large primary bedroom/bathroom suite remodeled in 2020. The top floor features 2 additional nicely proportioned bedrooms overlooking the neighborhood pocket parks and another full bath.
Recent updates: new roof (2023), new front and rear doors (2020), replaced Pella windows (2020) and window treatments, sump pump (2020) and the list goes on and on. 93 Walk Score and a short walk from the MARC, Light Rail, I-95, I-295, CFG Arena, M&T Stadium, Camden Yards and all the restaurants and shops of Federal Hill and the Inner Harbor.
Location
State MD
County Baltimore City
Zoning R-8
Direction South
Rooms
Other Rooms Living Room, Dining Room, Primary Bedroom, Bedroom 2, Bedroom 3, Kitchen, Family Room, Foyer, Laundry, Office, Bathroom 1, Bathroom 3, Primary Bathroom
Interior
Interior Features Combination Kitchen/Dining, Combination Dining/Living, Attic, Built-Ins, Ceiling Fan(s), Floor Plan - Open, Kitchen - Gourmet, Recessed Lighting, Walk-in Closet(s), Window Treatments, Upgraded Countertops, Wood Floors
Hot Water Electric
Heating Forced Air
Cooling Ceiling Fan(s), Central A/C, Whole House Fan
Flooring Engineered Wood, Ceramic Tile, Carpet
Fireplaces Number 1
Fireplaces Type Wood
Equipment Dishwasher, Disposal, Refrigerator, Oven/Range - Electric, Built-In Microwave, Stainless Steel Appliances, Washer, Dryer, Water Heater
Furnishings No
Fireplace Y
Window Features Energy Efficient
Appliance Dishwasher, Disposal, Refrigerator, Oven/Range - Electric, Built-In Microwave, Stainless Steel Appliances, Washer, Dryer, Water Heater
Heat Source Natural Gas
Laundry Main Floor
Exterior
Exterior Feature Deck(s)
Parking Features Garage - Rear Entry, Garage Door Opener, Inside Access
Garage Spaces 3.0
Fence Rear
Utilities Available Under Ground
Amenities Available Common Grounds
Water Access N
View Trees/Woods, Park/Greenbelt, City
Roof Type Architectural Shingle
Accessibility None
Porch Deck(s)
Attached Garage 1
Total Parking Spaces 3
Garage Y
Building
Lot Description Backs - Open Common Area, Landscaping, No Thru Street
Story 4
Foundation Slab
Sewer Public Sewer
Water Public
Architectural Style Other
Level or Stories 4
Additional Building Above Grade, Below Grade
New Construction N
Schools
School District Baltimore City Public Schools
Others
HOA Fee Include Snow Removal,Lawn Maintenance
Senior Community No
Tax ID 0322010885 028
Ownership Fee Simple
SqFt Source Estimated
Security Features Electric Alarm
Special Listing Condition Standard
Read Less
Want to know what your home might be worth? Contact us for a FREE valuation!

Our team is ready to help you sell your home for the highest possible price ASAP

Bought with Stacey A. Longo • Northrop Realty
GET MORE INFORMATION





