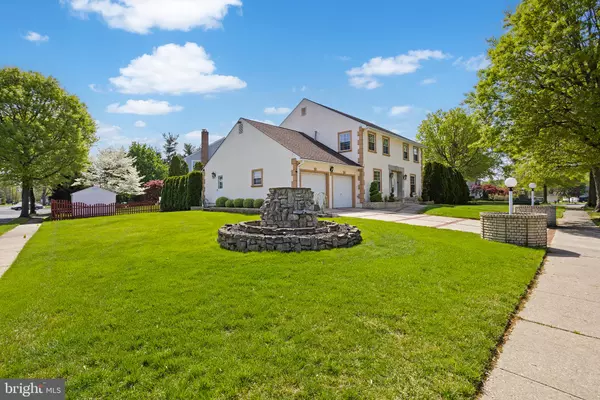$612,000
$599,000
2.2%For more information regarding the value of a property, please contact us for a free consultation.
2 COBBLER LN Marlton, NJ 08053
4 Beds
3 Baths
2,566 SqFt
Key Details
Sold Price $612,000
Property Type Single Family Home
Sub Type Detached
Listing Status Sold
Purchase Type For Sale
Square Footage 2,566 sqft
Price per Sqft $238
Subdivision The Maples
MLS Listing ID NJBL2044728
Sold Date 06/16/23
Style Colonial
Bedrooms 4
Full Baths 2
Half Baths 1
HOA Y/N N
Abv Grd Liv Area 2,566
Originating Board BRIGHT
Year Built 1980
Annual Tax Amount $8,807
Tax Year 2022
Lot Size 0.280 Acres
Acres 0.28
Lot Dimensions 0.00 x 0.00
Property Description
Welcome to your move-in ready dream home in the highly sought-after Marlton community of The BEST ***PLEASE SUBMIT OFFERS BY MAY 8TH AT 2 PM. *** Welcome to your move-in ready dream home in the highly sought-after Marlton community of The Maples! This stunning 4 bedroom, 2 1/2 bath home boasts ample living space, luxurious finishes, and unbeatable outdoor entertainment options. Step inside to the main level, where you'll find exquisite granite floors, creating an elegant and inviting atmosphere. Spacious living, dining and family rooms! The eat-in kitchen has sliding doors providing access to the raised patio overlooking a private oasis, complete with a heated inground pool and outdoor living spaces that are perfect for hosting barbecues and summer gatherings with friends and family. A powder room and oversized laundry room finish the first floor space. Upstairs, is a spacious primary suite with walk-in closet and gorgeous en-suite bath. 3 additional bedrooms, nicely sized, share a beautiful, large hall bath. The finished basement offers even more living space, providing endless possibilities for a home gym, rec room or office, along with an abundance of storage space! Desirable corner lot provides great curb appeal. Enjoy the convenience of a 2-car garage. This is truly a one-of-a-kind home that you won't want to miss. Minutes to local dining and shopping, schools and parks, and to all major highways (Rt. 70/73/295/NJ Turnpike. Perfect location - easy access to Philadelphia and the Shore! Schedule a showing today and experience the best that Marlton has to offer!
Location
State NJ
County Burlington
Area Evesham Twp (20313)
Zoning MD
Rooms
Other Rooms Living Room, Dining Room, Primary Bedroom, Bedroom 2, Bedroom 3, Bedroom 4, Kitchen, Family Room, Breakfast Room, Laundry, Recreation Room, Storage Room, Bathroom 2, Bonus Room, Primary Bathroom, Half Bath
Basement Full, Fully Finished
Interior
Hot Water Natural Gas
Heating Forced Air
Cooling Central A/C
Flooring Partially Carpeted, Ceramic Tile, Other
Heat Source Natural Gas
Exterior
Parking Features Garage - Front Entry, Built In
Garage Spaces 6.0
Water Access N
Roof Type Shingle
Accessibility None
Attached Garage 2
Total Parking Spaces 6
Garage Y
Building
Lot Description Corner, Level, Private, Rear Yard
Story 2
Foundation Block
Sewer Public Sewer
Water Public
Architectural Style Colonial
Level or Stories 2
Additional Building Above Grade, Below Grade
New Construction N
Schools
Elementary Schools Frances Demasi E.S.
Middle Schools Marlton Middle M.S.
High Schools Cherokee
School District Evesham Township
Others
Senior Community No
Tax ID 13-00006 16-00005
Ownership Fee Simple
SqFt Source Assessor
Acceptable Financing Cash, Conventional, FHA, VA
Listing Terms Cash, Conventional, FHA, VA
Financing Cash,Conventional,FHA,VA
Special Listing Condition Standard
Read Less
Want to know what your home might be worth? Contact us for a FREE valuation!

Our team is ready to help you sell your home for the highest possible price ASAP

Bought with Paula E Jukel • American Realty Co.
GET MORE INFORMATION





