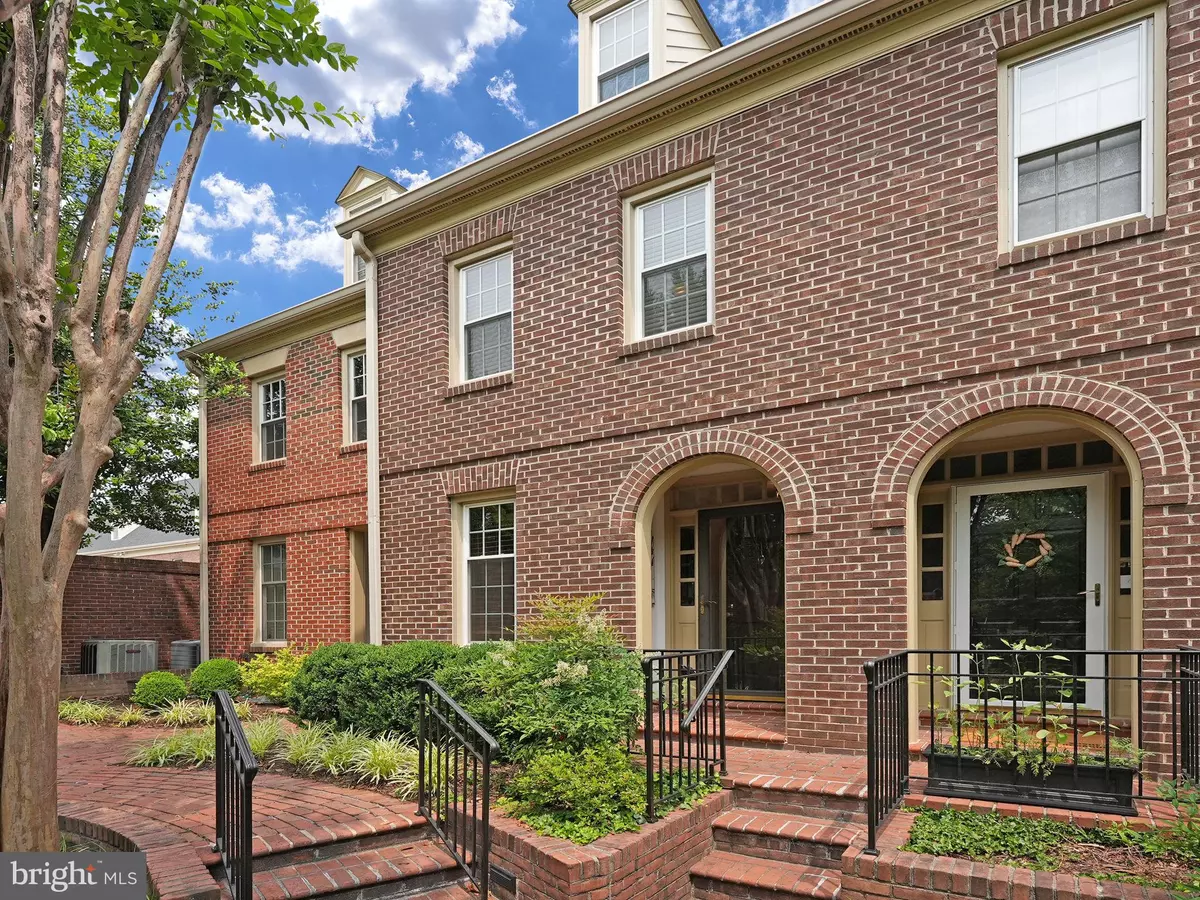$785,000
$785,000
For more information regarding the value of a property, please contact us for a free consultation.
613 S COLUMBUS ST S #613 Alexandria, VA 22314
2 Beds
3 Baths
1,348 SqFt
Key Details
Sold Price $785,000
Property Type Condo
Sub Type Condo/Co-op
Listing Status Sold
Purchase Type For Sale
Square Footage 1,348 sqft
Price per Sqft $582
Subdivision Arch Hall
MLS Listing ID VAAX2024258
Sold Date 06/16/23
Style Colonial
Bedrooms 2
Full Baths 2
Half Baths 1
Condo Fees $570/mo
HOA Y/N N
Abv Grd Liv Area 1,348
Originating Board BRIGHT
Year Built 1987
Annual Tax Amount $7,331
Tax Year 2023
Property Description
Step into Arch Hall, an elegant condo-townhome community, and be greeted by a lovely brick courtyard and inviting entrance steps that lead you to 613 S Columbus St. Spanning three levels, this residence offers a perfect blend of classic style and modern convenience, all nestled in the heart of Old Town Alexandria.
The main level presents a kitchen with stainless steel appliances and a front-facing window that fills the space with natural light. Adjacent to the kitchen, you'll find a dining room and a comfortable living room featuring a cozy fireplace, large floor-to-ceiling windows, and French doors that enhance the overall ambiance. Step through the French doors and discover the allure of a private brick patio with mature azaleas, providing an ideal space for outdoor relaxation and entertaining.
Ascend to the second level, where the primary bedroom awaits. This full-level retreat boasts a generous size and is accompanied by an expansive en-suite bathroom. Indulge in the luxury of a soaking tub, a roomy shower, and dual vanities, creating a spa-like atmosphere. A convenient powder room is also located on this level, offering convenience and privacy.
The uppermost floor of this townhome offers versatility with a bedroom currently set up as an office. It features removable built-in shelves and storage, allowing for customization to suit your needs. Additionally, a large full bathroom with a shower is available on this floor. For added convenience, a stacking laundry area is thoughtfully included on the upper level, making everyday chores effortless.
Experience the charm of this three-level townhome in the coveted Old Town Alexandria, where historic beauty meets contemporary living.
Location
State VA
County Alexandria City
Zoning RM
Rooms
Other Rooms Living Room, Dining Room, Primary Bedroom, Bedroom 2, Kitchen, Laundry
Interior
Interior Features Dining Area, Built-Ins, Primary Bath(s), Window Treatments, Wood Floors, Floor Plan - Traditional, Recessed Lighting
Hot Water Electric
Heating Forced Air
Cooling Central A/C
Fireplaces Number 1
Fireplaces Type Screen
Equipment Dishwasher, Disposal, Dryer, Exhaust Fan, Oven/Range - Electric, Range Hood, Refrigerator, Washer
Fireplace Y
Appliance Dishwasher, Disposal, Dryer, Exhaust Fan, Oven/Range - Electric, Range Hood, Refrigerator, Washer
Heat Source Electric
Laundry Upper Floor, Has Laundry
Exterior
Exterior Feature Patio(s)
Fence Rear
Utilities Available Under Ground
Amenities Available Gated Community
Water Access N
Roof Type Fiberglass
Accessibility None
Porch Patio(s)
Garage N
Building
Story 3
Foundation Crawl Space
Sewer Public Sewer
Water Public
Architectural Style Colonial
Level or Stories 3
Additional Building Above Grade, Below Grade
Structure Type Dry Wall
New Construction N
Schools
Elementary Schools Lyles-Crouch
Middle Schools George Washington
High Schools Alexandria City
School District Alexandria City Public Schools
Others
Pets Allowed Y
HOA Fee Include Ext Bldg Maint,Management,Insurance,Sewer,Snow Removal,Trash,Water
Senior Community No
Tax ID 50523040
Ownership Condominium
Acceptable Financing Conventional, Cash
Listing Terms Conventional, Cash
Financing Conventional,Cash
Special Listing Condition Standard
Pets Allowed Cats OK, Dogs OK
Read Less
Want to know what your home might be worth? Contact us for a FREE valuation!

Our team is ready to help you sell your home for the highest possible price ASAP

Bought with Chu Hong Pak • Long & Foster Real Estate, Inc.

GET MORE INFORMATION


