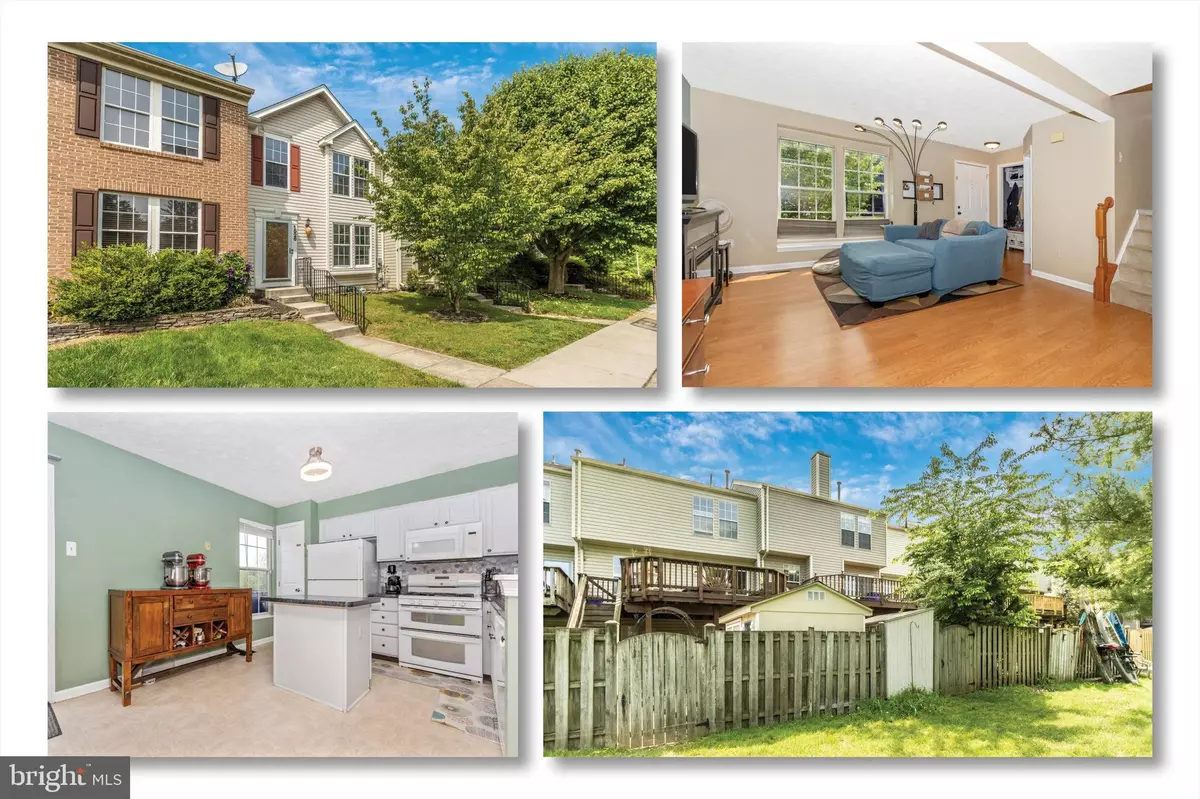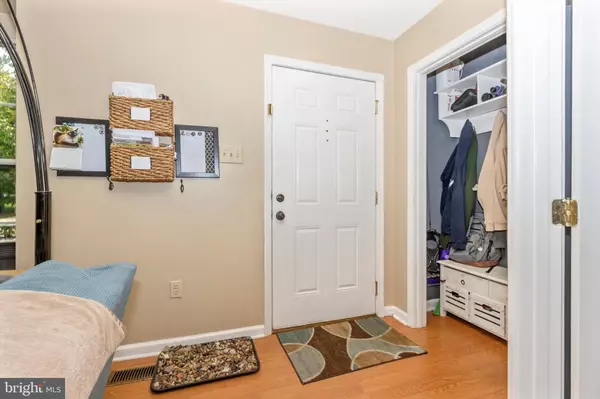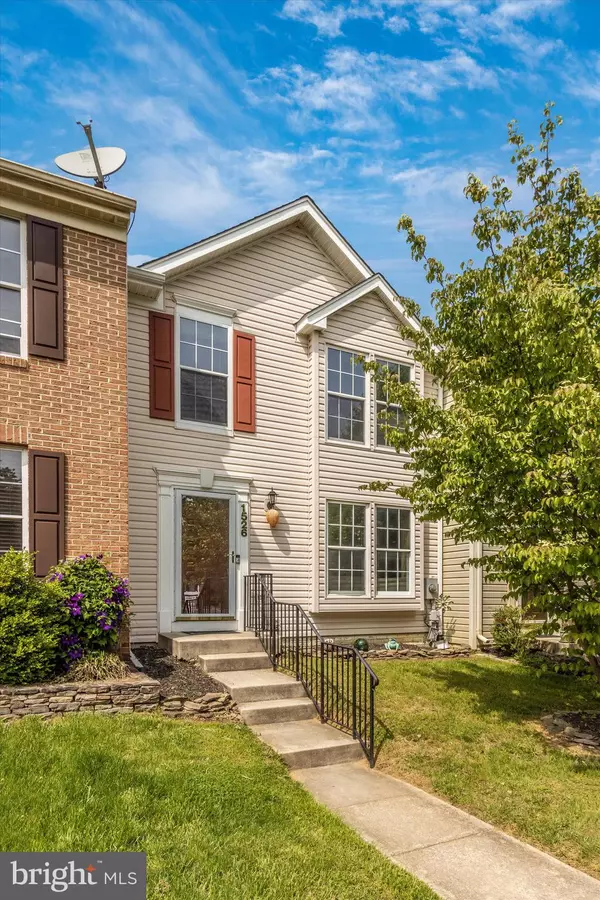$352,000
$335,000
5.1%For more information regarding the value of a property, please contact us for a free consultation.
1526 BEVERLY CT Frederick, MD 21701
3 Beds
3 Baths
1,590 SqFt
Key Details
Sold Price $352,000
Property Type Townhouse
Sub Type Interior Row/Townhouse
Listing Status Sold
Purchase Type For Sale
Square Footage 1,590 sqft
Price per Sqft $221
Subdivision Fredericktowne Village
MLS Listing ID MDFR2034680
Sold Date 06/15/23
Style Colonial
Bedrooms 3
Full Baths 1
Half Baths 2
HOA Fees $54/mo
HOA Y/N Y
Abv Grd Liv Area 1,240
Originating Board BRIGHT
Year Built 1993
Annual Tax Amount $3,692
Tax Year 2022
Lot Size 1,600 Sqft
Acres 0.04
Property Description
REALLY nice Townhome on an AMAZING lot! Cul-de-sac location in the front, and woods and the RIVER behind (view from upper level!) Three finished levels, walkout basement with half bath, fenced rear yard with shed and fire pit. Double box-bay window bump-out in front. Finished basement has a laundry room and a wood burning fireplace. Clean and cheerful home with lots of natural light. White cabinets and appliances in kitchen with backsplash and ceramic floor. BIG deck. Pergo flooring in living area. New roof, newer HVAC and hot water heater. Nothing to do but move right in!
Location
State MD
County Frederick
Zoning PND
Rooms
Basement Full, Fully Finished, Heated, Outside Entrance, Interior Access, Rear Entrance, Sump Pump, Walkout Level, Windows
Interior
Interior Features Carpet, Other, Floor Plan - Open, Wood Floors, Walk-in Closet(s)
Hot Water Natural Gas
Heating Heat Pump(s)
Cooling Central A/C, Ceiling Fan(s)
Fireplaces Number 1
Fireplace Y
Heat Source Natural Gas
Laundry Lower Floor, Dryer In Unit, Washer In Unit
Exterior
Parking On Site 2
Fence Rear, Wood
Water Access N
View Water, Trees/Woods, Scenic Vista
Accessibility None
Garage N
Building
Story 3
Foundation Slab
Sewer Public Sewer
Water Public
Architectural Style Colonial
Level or Stories 3
Additional Building Above Grade, Below Grade
New Construction N
Schools
School District Frederick County Public Schools
Others
Pets Allowed N
Senior Community No
Tax ID 1102182408
Ownership Fee Simple
SqFt Source Assessor
Special Listing Condition Standard
Read Less
Want to know what your home might be worth? Contact us for a FREE valuation!

Our team is ready to help you sell your home for the highest possible price ASAP

Bought with Brian Anthony Mokricky • Real Estate Teams, LLC

GET MORE INFORMATION





