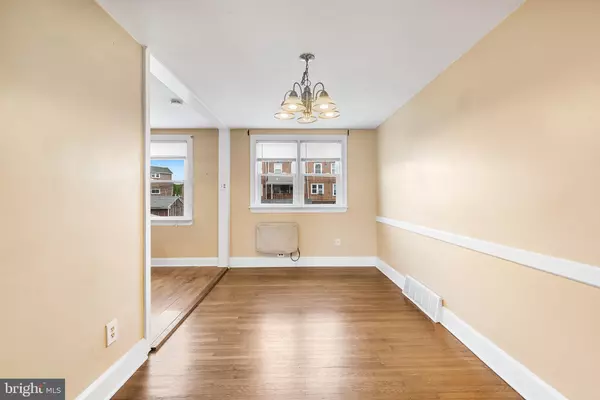$220,000
$218,000
0.9%For more information regarding the value of a property, please contact us for a free consultation.
302 S STRATFORD RD Glenolden, PA 19036
3 Beds
1 Bath
1,212 SqFt
Key Details
Sold Price $220,000
Property Type Townhouse
Sub Type Interior Row/Townhouse
Listing Status Sold
Purchase Type For Sale
Square Footage 1,212 sqft
Price per Sqft $181
Subdivision Briarcliffe
MLS Listing ID PADE2046336
Sold Date 06/15/23
Style AirLite
Bedrooms 3
Full Baths 1
HOA Y/N N
Abv Grd Liv Area 1,017
Originating Board BRIGHT
Year Built 1946
Annual Tax Amount $4,863
Tax Year 2023
Lot Size 1,742 Sqft
Acres 0.04
Lot Dimensions 16.00 x 115.00
Property Description
Welcome to this charming, move-in ready, 3 bedroom townhome in Briarcliffe. Featuring hardwood floors throughout, the first floor offers a warm and inviting living room with an adjacent dining room, creating a nice flow for gatherings. The updated kitchen has granite countertops, a tile backsplash, gas range, dishwasher and a built-in wine rack. The second floor offers 3 bedrooms and a full updated bathroom equipped with a rainfall shower head and jetted tub. The partially finished basement offers a great space for a rec room, theater room, exercise room or home office, along with a laundry area and easy access to the back one-car attached garage. This home has central air and economical gas heat. Conveniently located near restaurants, shopping, parks, schools and public transportation. All you have to do is move-in!
Location
State PA
County Delaware
Area Darby Twp (10415)
Zoning RESIDENTIAL
Rooms
Other Rooms Living Room, Dining Room, Primary Bedroom, Bedroom 2, Bedroom 3, Kitchen, Family Room, Laundry, Full Bath
Basement Partially Finished, Full
Interior
Hot Water Natural Gas
Heating Forced Air
Cooling Central A/C
Equipment Dishwasher, Oven - Single
Fireplace N
Appliance Dishwasher, Oven - Single
Heat Source Natural Gas
Laundry Basement
Exterior
Parking Features Garage - Rear Entry, Inside Access, Basement Garage
Garage Spaces 2.0
Water Access N
Roof Type Flat,Rubber
Accessibility None
Attached Garage 1
Total Parking Spaces 2
Garage Y
Building
Story 2
Foundation Block
Sewer Public Sewer
Water Public
Architectural Style AirLite
Level or Stories 2
Additional Building Above Grade, Below Grade
New Construction N
Schools
School District Southeast Delco
Others
Senior Community No
Tax ID 15-00-03463-00
Ownership Fee Simple
SqFt Source Assessor
Acceptable Financing Cash, Conventional
Listing Terms Cash, Conventional
Financing Cash,Conventional
Special Listing Condition Standard
Read Less
Want to know what your home might be worth? Contact us for a FREE valuation!

Our team is ready to help you sell your home for the highest possible price ASAP

Bought with Chris A Lewis • RE/MAX Action Realty-Horsham
GET MORE INFORMATION





