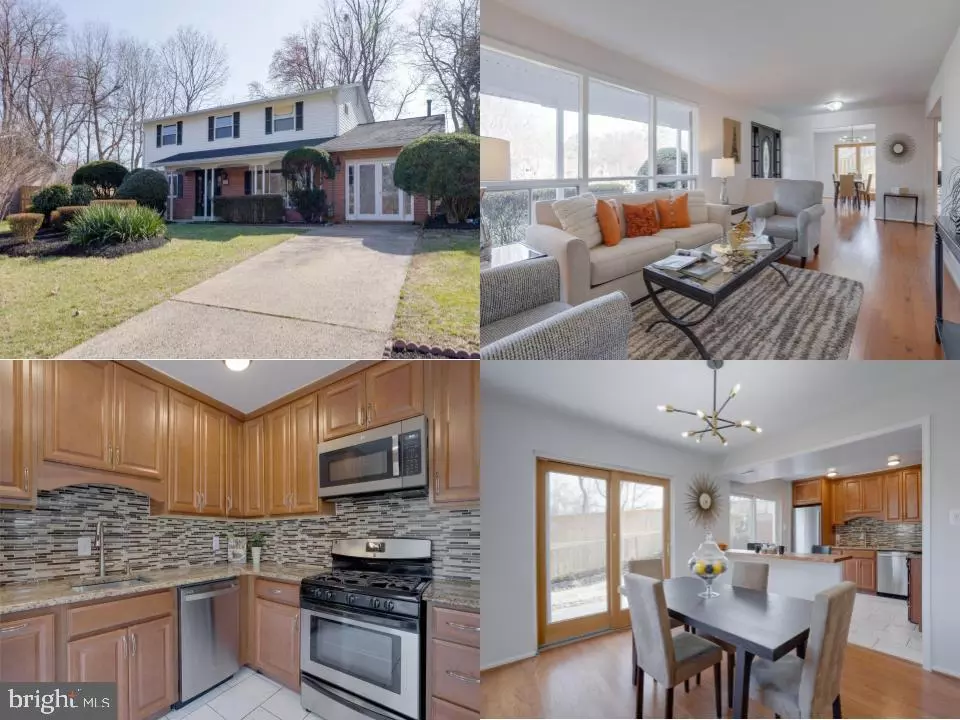$766,000
$744,888
2.8%For more information regarding the value of a property, please contact us for a free consultation.
5307 RICHARDSON DR Fairfax, VA 22032
4 Beds
3 Baths
2,310 SqFt
Key Details
Sold Price $766,000
Property Type Single Family Home
Sub Type Detached
Listing Status Sold
Purchase Type For Sale
Square Footage 2,310 sqft
Price per Sqft $331
Subdivision Kings Park West
MLS Listing ID VAFX2111320
Sold Date 06/15/23
Style Colonial
Bedrooms 4
Full Baths 2
Half Baths 1
HOA Y/N N
Abv Grd Liv Area 1,335
Originating Board BRIGHT
Year Built 1970
Annual Tax Amount $7,562
Tax Year 2023
Lot Size 0.290 Acres
Acres 0.29
Property Description
This attractive Duchess colonial is located in the sought-after Robinson School pyramid, in the desirable Kings Park West neighborhood. It is close to shopping, restaurants, gyms and entertainment. AND it’s a fantastic commuter location! Burke VRE is within 5 miles and offers free covered parking. Pentagon bus stops throughout KPW. The community has multiple pools, playgrounds, ball courts, nature trails and Lake Royal. You’re perched perfectly in the cul-de-sac, nicely maintained landscaping, and a welcoming covered front porch. This home has classic good looks. The kitchen was opened adding a breakfast bar & ample countertops. You’ll find quality cabinets, granite countertops, and matching SS appliances makes cooking & entertaining a delight. You’ll also find a convenient SGD to a side patio to enjoy grilling. Open to the kitchen is the family room, den and living room with beautiful LVP floors. Spacious living, dining, and family rooms wrap around the central staircase on the main level, creating an easy flow for everyday Living. Natural light pours into the windows and provides lush green views. This home has amazing entertaining capacity. On the upper level, you’ll find 3 nice sized bedrooms plus the owner’s suite with an ensuite bathroom. Perfect for unwinding at the end of a long day is a sitting area with a SGD to an oasis like yard with deck, patio, patio, storage shed, and fenced yard. Some recent improvements include: roof, hot water heater, fresh interior paint. Recent (not a guarentee or waranty just to the best of the sellers memory) improvements include : Roof - May 2022, Water heater - Feb 2023, Fridge - dec 2022, Hardwood flooring - 2021
Kitchen remodeling 08-2020, Deck and patio - 2020, Dish washer - May 2022
Location
State VA
County Fairfax
Zoning 121
Rooms
Other Rooms Living Room, Dining Room, Primary Bedroom, Bedroom 2, Bedroom 3, Kitchen, Family Room, Den, Bedroom 1, Primary Bathroom, Full Bath, Half Bath
Interior
Hot Water Natural Gas
Heating Forced Air
Cooling Central A/C
Equipment Built-In Microwave, Dryer, Washer, Dishwasher, Disposal, Humidifier, Refrigerator, Icemaker, Stove
Fireplace N
Window Features Double Pane
Appliance Built-In Microwave, Dryer, Washer, Dishwasher, Disposal, Humidifier, Refrigerator, Icemaker, Stove
Heat Source Natural Gas
Laundry Main Floor
Exterior
Exterior Feature Patio(s), Deck(s)
Garage Spaces 2.0
Fence Fully
Utilities Available Under Ground
Amenities Available Baseball Field, Basketball Courts, Boat Ramp, Jog/Walk Path, Lake, Picnic Area, Pool - Outdoor, Soccer Field, Tennis Courts, Tot Lots/Playground
Water Access N
View Garden/Lawn
Accessibility None
Porch Patio(s), Deck(s)
Total Parking Spaces 2
Garage N
Building
Lot Description Cul-de-sac
Story 2
Foundation Other
Sewer Public Sewer
Water Public
Architectural Style Colonial
Level or Stories 2
Additional Building Above Grade, Below Grade
New Construction N
Schools
Elementary Schools Laurel Ridge
Middle Schools Robinson Secondary School
High Schools Robinson Secondary School
School District Fairfax County Public Schools
Others
Senior Community No
Tax ID 0781 03 0583
Ownership Fee Simple
SqFt Source Assessor
Horse Property N
Special Listing Condition Standard
Read Less
Want to know what your home might be worth? Contact us for a FREE valuation!

Our team is ready to help you sell your home for the highest possible price ASAP

Bought with Marcia A MacDonald • RE/MAX Allegiance

GET MORE INFORMATION





