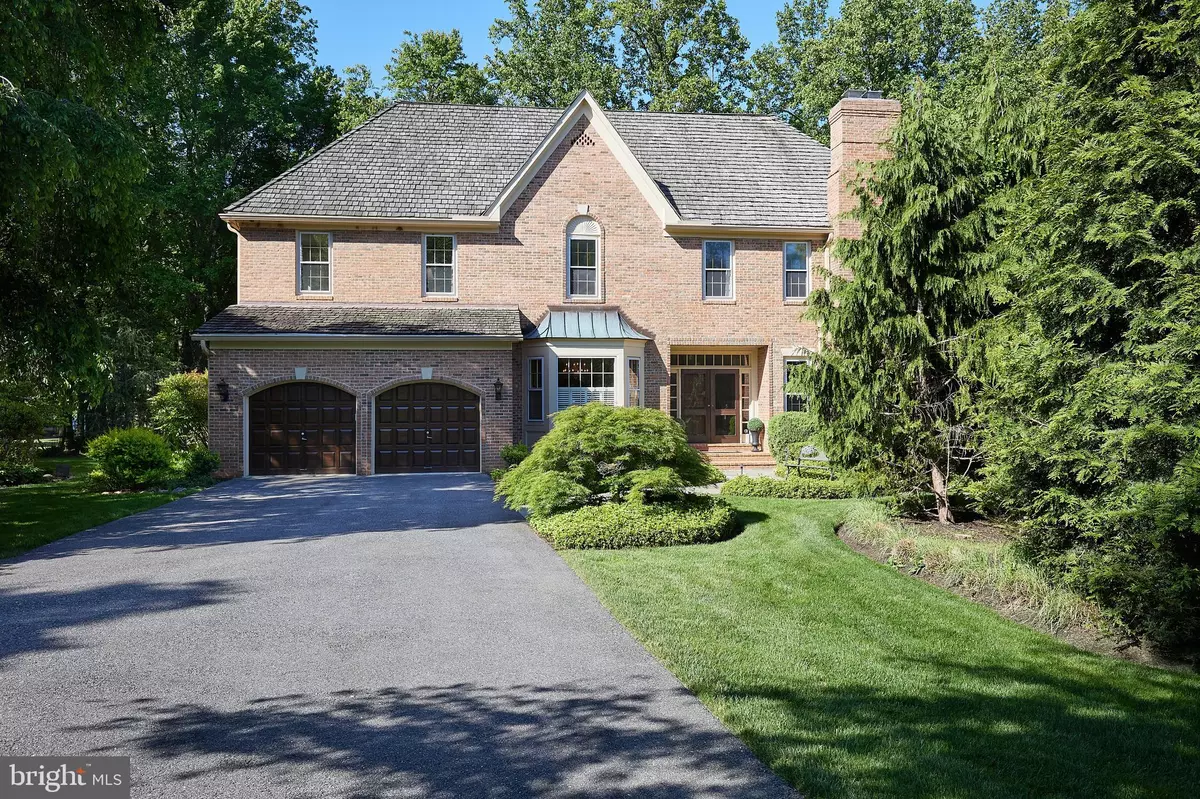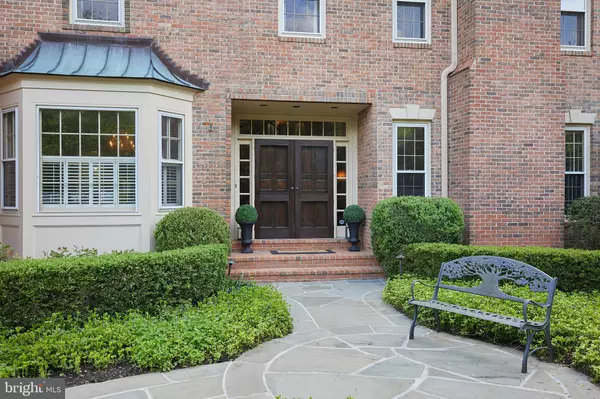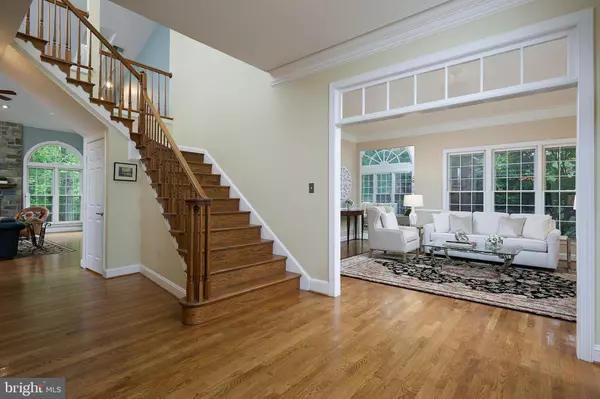$1,760,000
$1,750,000
0.6%For more information regarding the value of a property, please contact us for a free consultation.
13018 BOSWELL CT Potomac, MD 20854
5 Beds
5 Baths
7,221 SqFt
Key Details
Sold Price $1,760,000
Property Type Single Family Home
Sub Type Detached
Listing Status Sold
Purchase Type For Sale
Square Footage 7,221 sqft
Price per Sqft $243
Subdivision Glen Mill Knolls
MLS Listing ID MDMC2091446
Sold Date 06/15/23
Style Colonial
Bedrooms 5
Full Baths 4
Half Baths 1
HOA Y/N N
Abv Grd Liv Area 4,921
Originating Board BRIGHT
Year Built 1990
Annual Tax Amount $15,309
Tax Year 2022
Lot Size 2.000 Acres
Acres 2.0
Property Description
Nestled amidst 2 acres of lush, park-like grounds with a tranquil pond, this exquisite estate boasts 7,643 total square feet of luxurious living space, featuring a stunning flagstone walkway that leads to the magnificent double front doors. With gleaming hardwood floors and transom windows throughout the main floor, the grand entrance sets the tone for the rest of the home. The formal dining room is a masterpiece with its bay window, crown molding, chair rail, and hardwood floors. Meanwhile, the formal living room exudes warmth with a cozy fireplace and a wall of windows with crown molding and chair rail. Presenting a floor-to-ceiling stone fireplace, hardwood floors, and skylights that flood the space with natural light, the two-story family room is truly magnificent. It also features French doors that lead to a deck where you can take in the beautiful view of the pond. The library is an inviting space with built-ins and a wet bar, perfect for working from home or hosting guests. The sunroom is another lovely space, complete with a tile floor, wall of arched-topped windows, vaulted ceiling and skylights adding a bright and airy ambiance. Double French doors lead to the deck providing the perfect spot to relax and enjoy the serene setting. Boasting white cabinets, granite countertops, stainless steel appliances, double wall ovens, tile flooring and backsplash, a bay window in the breakfast table area, breakfast bar, and butler's pantry, the updated kitchen is a chef's dream. The laundry and mudroom with a walk-in pantry is conveniently located off the 2-car garage. The primary suite is a true oasis, featuring two walk-in closets and a large sitting room. The updated primary bath is equally impressive with double sinks, separate vanities, a freestanding soaking tub, a spacious tiled shower with a glass door, and skylights. Bedrooms 2, 3, and 4 all offer ample closet space, and there is an upper-level hall bath and connecting bath. Perfect for entertaining, the fully finished walkout basement features bedroom #5 that has access to a private patio, a full bath, and a spacious recreation room with plenty of room for a pool and ping pong table. This stunning estate is situated in a prime location that offers easy access to several shopping and dining destinations. The Traville Gateway and Travilah Square shopping centers are just a short drive away. Additionally, Potomac Village is also located nearby and offers an array of fine dining restaurants, cafes, and gourmet food markets. For those who appreciate the arts, the well-known Glenstone Museum is also located in close proximity to this property. This museum is known for its stunning outdoor installations and contemporary art exhibitions and is a must-visit destination for art enthusiasts. This home truly offers the best in luxury living!
Location
State MD
County Montgomery
Zoning RE2
Rooms
Basement Fully Finished, Heated, Outside Entrance, Side Entrance, Walkout Level
Interior
Interior Features Attic, Breakfast Area, Built-Ins, Butlers Pantry, Carpet, Cedar Closet(s), Ceiling Fan(s), Chair Railings, Crown Moldings, Family Room Off Kitchen, Floor Plan - Open, Formal/Separate Dining Room, Kitchen - Eat-In, Kitchen - Gourmet, Kitchen - Island, Kitchen - Table Space, Pantry, Primary Bath(s), Recessed Lighting, Skylight(s), Soaking Tub, Stall Shower, Tub Shower, Upgraded Countertops, Wainscotting, Walk-in Closet(s), Wet/Dry Bar, Window Treatments, Wood Floors
Hot Water Natural Gas
Heating Forced Air, Heat Pump - Electric BackUp
Cooling Ceiling Fan(s), Central A/C
Flooring Hardwood, Carpet, Ceramic Tile
Fireplaces Number 3
Equipment Cooktop - Down Draft, Dishwasher, Disposal, Dryer, Exhaust Fan, Microwave, Oven - Double, Oven - Self Cleaning, Oven - Wall, Refrigerator, Stainless Steel Appliances, Washer, Water Heater
Window Features Bay/Bow,Skylights,Storm,Transom
Appliance Cooktop - Down Draft, Dishwasher, Disposal, Dryer, Exhaust Fan, Microwave, Oven - Double, Oven - Self Cleaning, Oven - Wall, Refrigerator, Stainless Steel Appliances, Washer, Water Heater
Heat Source Natural Gas
Laundry Main Floor
Exterior
Exterior Feature Deck(s), Patio(s)
Parking Features Garage - Front Entry, Garage Door Opener, Inside Access
Garage Spaces 8.0
Water Access N
View Pond, Trees/Woods
Roof Type Shake
Accessibility None
Porch Deck(s), Patio(s)
Attached Garage 2
Total Parking Spaces 8
Garage Y
Building
Lot Description Backs to Trees, Front Yard, Landscaping, Pond, Private, Rear Yard
Story 3
Foundation Permanent
Sewer Septic < # of BR
Water Public
Architectural Style Colonial
Level or Stories 3
Additional Building Above Grade, Below Grade
Structure Type 2 Story Ceilings,9'+ Ceilings,Vaulted Ceilings
New Construction N
Schools
Elementary Schools Wayside
Middle Schools Herbert Hoover
High Schools Winston Churchill
School District Montgomery County Public Schools
Others
Senior Community No
Tax ID 160402799927
Ownership Fee Simple
SqFt Source Assessor
Special Listing Condition Standard
Read Less
Want to know what your home might be worth? Contact us for a FREE valuation!

Our team is ready to help you sell your home for the highest possible price ASAP

Bought with Leo Lee • TTR Sotheby's International Realty
GET MORE INFORMATION





