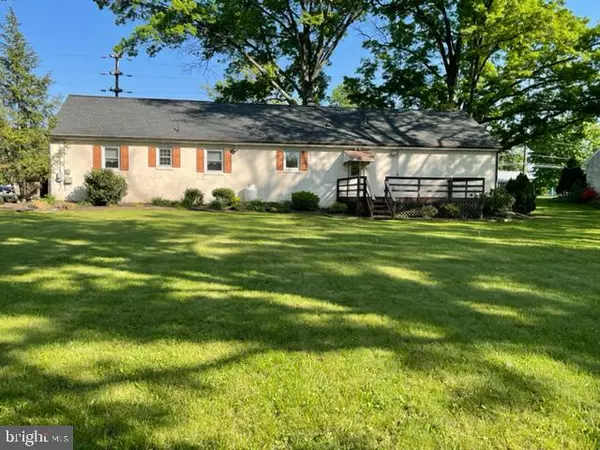$515,000
$399,900
28.8%For more information regarding the value of a property, please contact us for a free consultation.
659 VAUGHN RD Royersford, PA 19468
3 Beds
2 Baths
1,584 SqFt
Key Details
Sold Price $515,000
Property Type Single Family Home
Sub Type Detached
Listing Status Sold
Purchase Type For Sale
Square Footage 1,584 sqft
Price per Sqft $325
Subdivision None Available
MLS Listing ID PAMC2071682
Sold Date 06/15/23
Style Ranch/Rambler
Bedrooms 3
Full Baths 1
Half Baths 1
HOA Y/N N
Abv Grd Liv Area 1,584
Originating Board BRIGHT
Year Built 1960
Annual Tax Amount $4,854
Tax Year 2022
Lot Size 0.523 Acres
Acres 0.52
Lot Dimensions 98.00 x 0.00
Property Description
A gem of a property on ½ acre corner lot of impressive mature trees and open font and back yards!
Immaculate upgraded stone ranch home with attractive hardwood living room with gas fireplace and
large bay window. Hardwood dining room leads to gorgeous gourmet kitchen with classic tile flooring
and backsplash, with view of back yard. Features include stainless appliances, pantry, mounted
microwave, 42 inch cabinetry and smooth-top range all pulled together with rich granite countertops!
Kitchen steps down to 11 x 15 tiled area providing access to both front and back yards, as well as the
oversized garage. Tiled Laundry room provides cabinets, closet storage, raised flooring for washer/dryer
and powder room, all leading to back deck and yard!
Garage is extra deep for storage, utility tub and staircase to upstairs full attic storage! Three bedrooms all with carpeting over hardwood, and full bath complete the home. Conveniently located in Upper Providence Township just outside the
bustle of town!
Location
State PA
County Montgomery
Area Upper Providence Twp (10661)
Zoning RESIDENTIAL
Rooms
Other Rooms Living Room, Dining Room, Primary Bedroom, Bedroom 2, Bedroom 3, Kitchen, Other, Attic
Basement Full, Unfinished, Windows
Main Level Bedrooms 3
Interior
Interior Features Attic, Carpet, Kitchen - Gourmet, Recessed Lighting, Tub Shower, Upgraded Countertops
Hot Water Oil
Heating Baseboard - Hot Water
Cooling Central A/C
Flooring Carpet, Ceramic Tile, Hardwood
Fireplaces Number 1
Fireplaces Type Gas/Propane, Other
Equipment Dishwasher, Stainless Steel Appliances
Fireplace Y
Window Features Bay/Bow,Vinyl Clad
Appliance Dishwasher, Stainless Steel Appliances
Heat Source Oil
Laundry Main Floor
Exterior
Exterior Feature Deck(s), Porch(es)
Parking Features Additional Storage Area, Garage - Front Entry, Garage Door Opener, Inside Access, Oversized
Garage Spaces 2.0
Water Access N
Roof Type Asphalt
Street Surface Paved
Accessibility None
Porch Deck(s), Porch(es)
Attached Garage 2
Total Parking Spaces 2
Garage Y
Building
Lot Description Corner, Front Yard, Level, Not In Development, Partly Wooded, Rear Yard
Story 1
Foundation Block
Sewer Public Sewer
Water Public
Architectural Style Ranch/Rambler
Level or Stories 1
Additional Building Above Grade, Below Grade
New Construction N
Schools
School District Spring-Ford Area
Others
Senior Community No
Tax ID 61-00-05254-004
Ownership Fee Simple
SqFt Source Assessor
Special Listing Condition Standard
Read Less
Want to know what your home might be worth? Contact us for a FREE valuation!

Our team is ready to help you sell your home for the highest possible price ASAP

Bought with Jeanette M Petrucelli • Springer Realty Group
GET MORE INFORMATION





