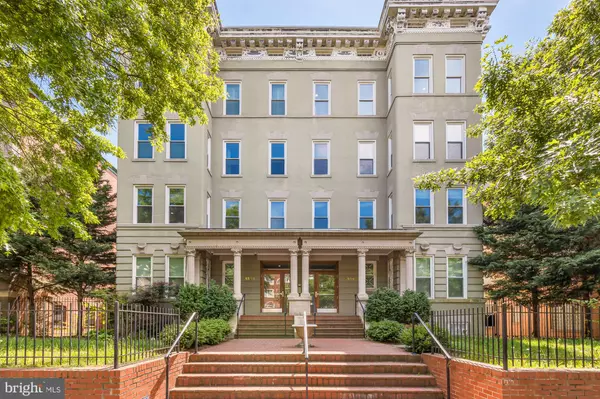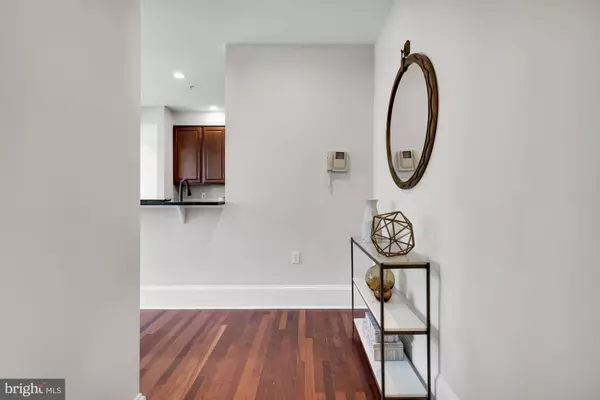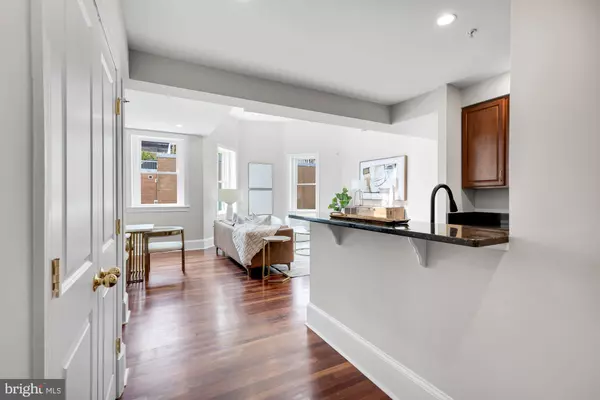$715,000
$715,000
For more information regarding the value of a property, please contact us for a free consultation.
1324 EUCLID ST NW #401 Washington, DC 20009
2 Beds
2 Baths
1,185 SqFt
Key Details
Sold Price $715,000
Property Type Condo
Sub Type Condo/Co-op
Listing Status Sold
Purchase Type For Sale
Square Footage 1,185 sqft
Price per Sqft $603
Subdivision Columbia Heights
MLS Listing ID DCDC2098552
Sold Date 06/14/23
Style Traditional
Bedrooms 2
Full Baths 2
Condo Fees $524/mo
HOA Y/N N
Abv Grd Liv Area 1,185
Originating Board BRIGHT
Year Built 1936
Annual Tax Amount $5,410
Tax Year 2022
Property Description
Welcome to your dream home in the sky. This stunning 2BR/2BA penthouse condominium is the perfect combination of luxury and convenience. The vaulted ceilings, large west facing windows and skylight provide an abundance of natural light, creating a bright and airy atmosphere in the main living area.
As you step inside, you're greeted with beautiful Brazilian cherry hardwood floors that flow seamlessly throughout the space. The gourmet kitchen boasts granite countertops and stainless steel appliances, making it the perfect place to whip up a delicious meal for family and friends.
The primary bedroom is a true oasis, featuring an en-suite bath, a north-facing bay window and cathedral ceilings.
In addition to all of these amazing features, this home also comes with separately deeded parking, providing you with the ultimate convenience and peace of mind.
Prominently located in a highly sought-after neighborhood, this property is close to everything you need, from shopping and dining to entertainment and transportation. Don't miss out on this amazing opportunity to own a piece of paradise in the heart of our nation’s capitol.
Location
State DC
County Washington
Zoning RA-2
Direction North
Rooms
Main Level Bedrooms 2
Interior
Interior Features Dining Area, Wood Floors, Upgraded Countertops, Primary Bath(s), Window Treatments, Floor Plan - Traditional
Hot Water Electric
Heating Forced Air
Cooling Central A/C
Flooring Hardwood
Equipment Washer, Dryer, Dishwasher, Disposal, Refrigerator, Oven/Range - Gas, Microwave
Fireplace N
Appliance Washer, Dryer, Dishwasher, Disposal, Refrigerator, Oven/Range - Gas, Microwave
Heat Source Natural Gas
Laundry Washer In Unit, Dryer In Unit
Exterior
Garage Spaces 1.0
Parking On Site 1
Amenities Available Elevator
Water Access N
Accessibility Elevator
Total Parking Spaces 1
Garage N
Building
Story 1
Unit Features Garden 1 - 4 Floors
Sewer Public Sewer
Water Public
Architectural Style Traditional
Level or Stories 1
Additional Building Above Grade, Below Grade
New Construction N
Schools
School District District Of Columbia Public Schools
Others
Pets Allowed N
HOA Fee Include Parking Fee,Water,Sewer,Trash,Reserve Funds,Management,Insurance,Ext Bldg Maint,Common Area Maintenance
Senior Community No
Tax ID 2866//2035
Ownership Condominium
Special Listing Condition Standard
Read Less
Want to know what your home might be worth? Contact us for a FREE valuation!

Our team is ready to help you sell your home for the highest possible price ASAP

Bought with Calvin Dretske • Compass

GET MORE INFORMATION





