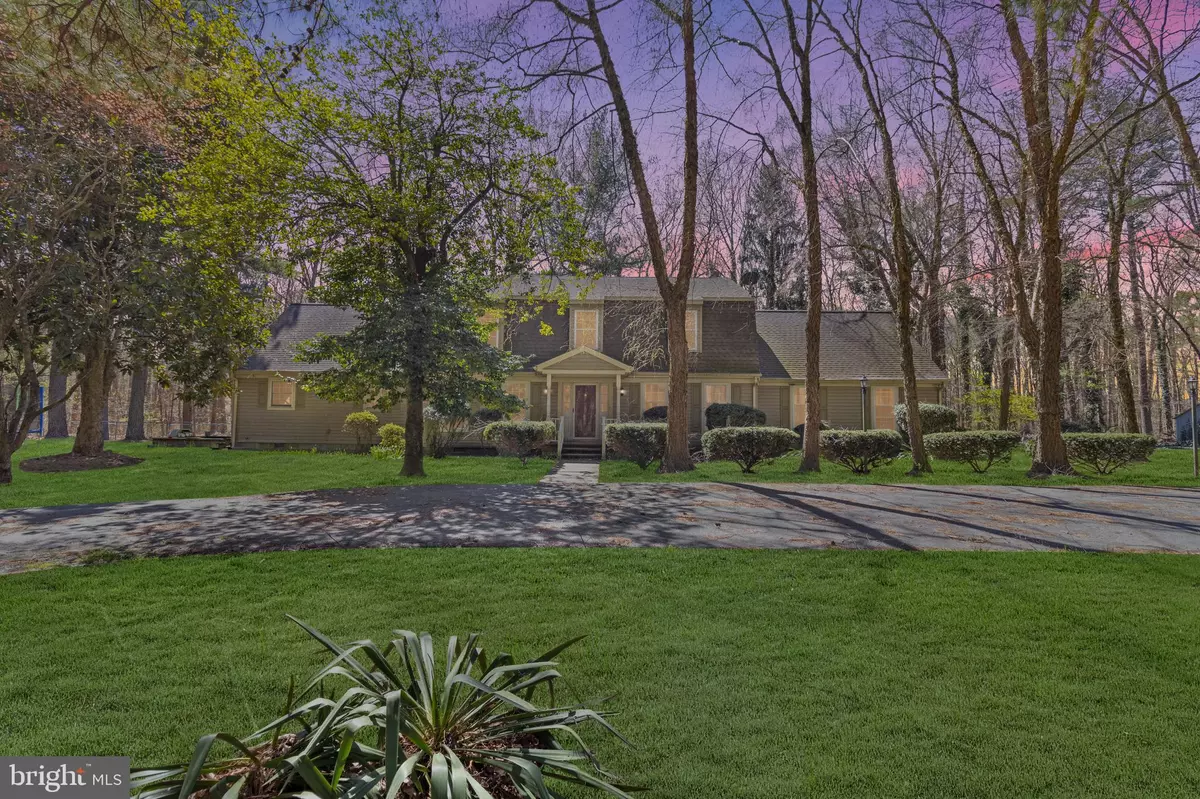$400,000
$445,000
10.1%For more information regarding the value of a property, please contact us for a free consultation.
600 CATTAIL BRANCH RD Greenwood, DE 19950
5 Beds
3 Baths
3,136 SqFt
Key Details
Sold Price $400,000
Property Type Single Family Home
Sub Type Detached
Listing Status Sold
Purchase Type For Sale
Square Footage 3,136 sqft
Price per Sqft $127
Subdivision None Available
MLS Listing ID DEKT2018648
Sold Date 06/14/23
Style Cape Cod
Bedrooms 5
Full Baths 3
HOA Y/N N
Abv Grd Liv Area 3,136
Originating Board BRIGHT
Year Built 1980
Annual Tax Amount $1,761
Tax Year 2023
Lot Size 18.400 Acres
Acres 18.4
Lot Dimensions 18.40 x 0.00
Property Description
Quiet country living awaits on this 18 +/- acre property West of Greenwood. A large two story home with five full bedrooms and three full bathrooms sits behind the privacy of tall pines. Lots of potential with this house that features two kitchens, large great room, a rear screened porch and an in-law suite. The property also includes two outbuildings with a 40x60 pavilion area and fenced in area with additional kennel areas, great for a dog breeder or doggie daycare. Bring your personal touch and imagination to create the homestead of your dreams. Property being sold AS-IS, where-is with no guarantees or warranties - repairs and updates needed.
Location
State DE
County Kent
Area Woodbridge (30806)
Zoning AR
Rooms
Other Rooms Living Room, Dining Room, Primary Bedroom, Bedroom 2, Bedroom 3, Bedroom 4, Kitchen, Den, Foyer, Great Room, Primary Bathroom, Full Bath
Main Level Bedrooms 1
Interior
Interior Features Built-Ins, Carpet, Chair Railings, Entry Level Bedroom, Formal/Separate Dining Room, Pantry, Primary Bath(s), Stall Shower, Tub Shower, Walk-in Closet(s), Wood Floors
Hot Water Other
Heating Baseboard - Electric
Cooling Window Unit(s)
Equipment Refrigerator, Icemaker, Dishwasher, Washer, Dryer
Appliance Refrigerator, Icemaker, Dishwasher, Washer, Dryer
Heat Source Other
Laundry Has Laundry, Main Floor
Exterior
Exterior Feature Porch(es), Patio(s)
Water Access N
Accessibility None
Porch Porch(es), Patio(s)
Garage N
Building
Lot Description Partly Wooded
Story 2
Foundation Block, Crawl Space
Sewer Septic Exists
Water Well
Architectural Style Cape Cod
Level or Stories 2
Additional Building Above Grade, Below Grade
New Construction N
Schools
School District Woodbridge
Others
Senior Community No
Tax ID MN-00-19600-01-1800-000
Ownership Fee Simple
SqFt Source Assessor
Acceptable Financing Cash, Conventional
Listing Terms Cash, Conventional
Financing Cash,Conventional
Special Listing Condition Standard
Read Less
Want to know what your home might be worth? Contact us for a FREE valuation!

Our team is ready to help you sell your home for the highest possible price ASAP

Bought with Mia Arrison • NJ Land and Homes, LLC.
GET MORE INFORMATION





