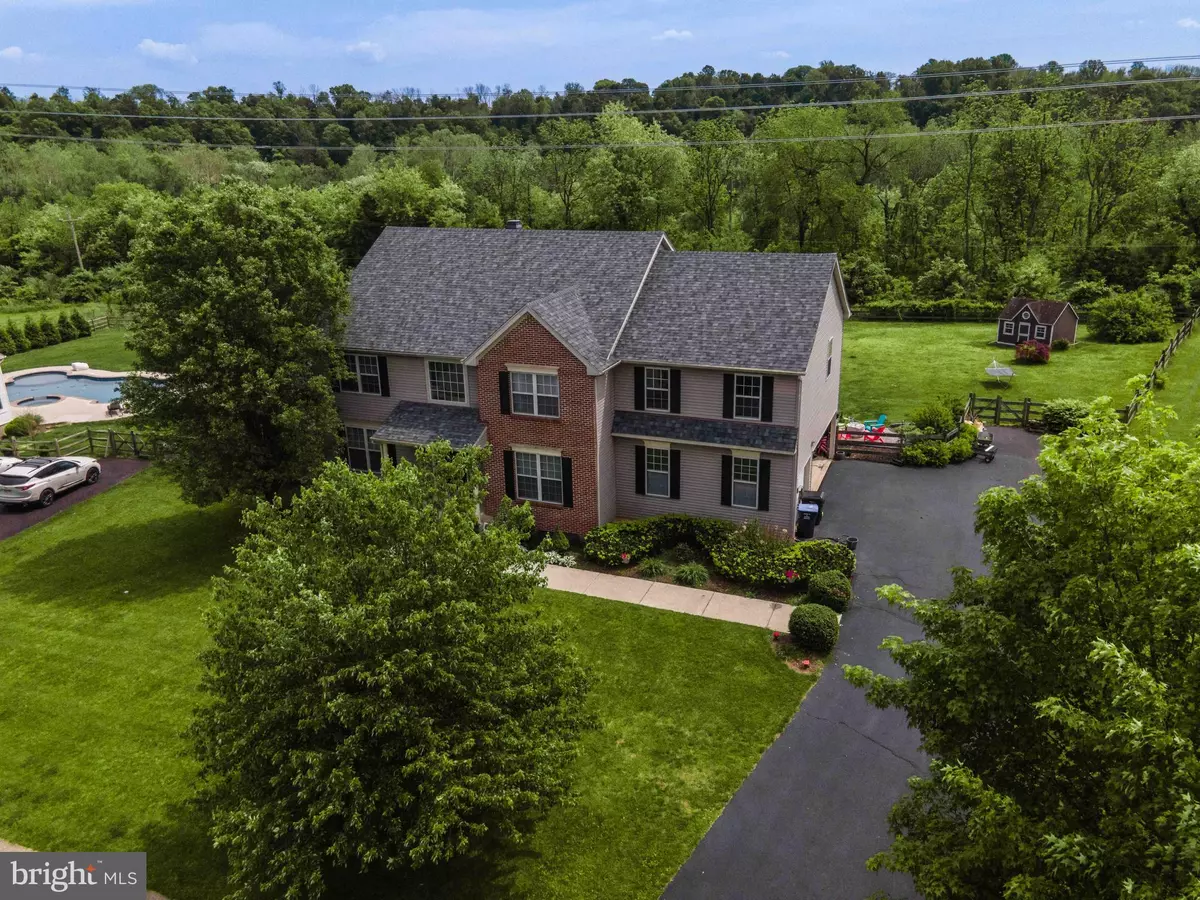$775,000
$750,000
3.3%For more information regarding the value of a property, please contact us for a free consultation.
312 VISTA DR Phoenixville, PA 19460
4 Beds
3 Baths
3,726 SqFt
Key Details
Sold Price $775,000
Property Type Single Family Home
Sub Type Detached
Listing Status Sold
Purchase Type For Sale
Square Footage 3,726 sqft
Price per Sqft $207
Subdivision Rivers Bend
MLS Listing ID PAMC2072110
Sold Date 06/14/23
Style Colonial
Bedrooms 4
Full Baths 2
Half Baths 1
HOA Fees $31
HOA Y/N Y
Abv Grd Liv Area 3,726
Originating Board BRIGHT
Year Built 1999
Annual Tax Amount $10,704
Tax Year 2022
Lot Size 0.887 Acres
Acres 0.89
Lot Dimensions 110.00 x 0.00
Property Description
Welcome to 312 Vista Drive!! Located in the beautiful Rivers Bend Development, Upper Providence Township, Montgomery County in Spring-Ford School District. 4 Bedrooms, 2.5 Baths with a NEW ROOF IN 2020.. Also in 2020, a brand NEW 75 Gallon Gas Hot Water Heater. Dual Zoned. Public Water & Sewer. Gas Cooking & Heat. Located on a Gorgeous .89 Acre Fenced Lot with a 3 Car Side Entry Garage, Above-Ground Pool, Covered & Open Deck, Playset(Included), Inviting Patio and Shed. As you enter into the Two Story Foyer with Newer Hardwood Flooring that carries through to the Family Room, Main Floor Office, Livingroom, Powder Room, steps to the upper floor, upper floor hallway and Main Bedroom. With Nine Foot Ceilings on the Main Floor, from the Foyer the Living with Crown Molding and the Dining Rooms with a chair rail and crown molding are separate and can be equally enjoyed. From the Living Room, there is easy access to the Office with Built-In Bookcases, Recessed Lighting and Ceiling Fan. Once your work day is wrapping up, you can look forward to relaxing in the Family Room with a Ceiling Fan and on those chillier days by the Gas Fireplace. Inviting Kitchen with Tile Flooring, Island, Walk-In Pantry, Granite Countertops with a Tile Backsplash, Under cabinet lighting, 42" Cabinets, Stainless Steel Appliances, Refrigerator(Included) has a Water Line and Island with Electric. Between the Kitchen and Dining Room there is a custom designed Mudroom with Tile Flooring which is ideal for backpacks, coats, muddy shoes and wet boots. Lovely Powder Room with a Newer Vanity/Toilet/Mirror/Light Fixture and Flooring. From the Kitchen, there is a slider door that leads to the Four Season Sunroom with tile flooring and a newer A/C Unit in 2020 and windows that slide open for a refreshing breeze. You will love the view from the Sunroom with access to the covered and uncovered deck that steps down to the Above Ground Pool (2021 NEW POOL LINER & FILTER) with decking that surrounds the pool. Additionally, there is a nice size patio where many happy times will be spent relaxing with family and friends. The upper floor has four generous sized bedrooms with a hallway linen closet. Three of the Bedrooms have newer carpet installed in 2022, three of the four bedrooms each have ceiling fans. The primary bedroom and hallway have hardwood flooring. Luxurious Primary Bedroom with a Sitting Room has TWO Walk In Closets and Ceiling Fans. The Primary Bath has a Shower & Soaking Tub, Double Vanity, Medicine Cabinets with Tile Flooring. The Hall Full Bath has a Newer Vanity/Toilet/Light Fixture with a Tub/Shower and laminate flooring. A spacious Upper Floor Laundry Room (WASHER & DRYER INCLUDED) laminate flooring and storage closet. For additional storage, there is a full unfinished basement. At night time enjoy the exterior landscaping lighting located at the front of the home that are controlled by a phone app (with the app you can turn the lights on and off, change the color of the lights for holidays, a really fun feature.
$275 Semi-Annual HOA Fee includes Trash and Common Area Maintenance. Fantastic Home & Floorplan, Neighborhood and Location. Measurements may not be exact and should not be relied upon, it is not guaranteed and should be independently verified.
Location
State PA
County Montgomery
Area Upper Providence Twp (10661)
Zoning R1
Rooms
Other Rooms Living Room, Dining Room, Primary Bedroom, Sitting Room, Bedroom 2, Bedroom 3, Bedroom 4, Kitchen, Family Room, Sun/Florida Room, Laundry, Mud Room, Office
Basement Poured Concrete
Interior
Interior Features Carpet, Ceiling Fan(s), Chair Railings, Crown Moldings, Family Room Off Kitchen, Kitchen - Eat-In, Kitchen - Island, Pantry, Primary Bath(s), Recessed Lighting, Soaking Tub, Stall Shower, Tub Shower, Walk-in Closet(s), Wood Floors
Hot Water Natural Gas
Heating Forced Air
Cooling Central A/C
Flooring Carpet, Ceramic Tile, Hardwood
Fireplaces Number 1
Fireplaces Type Gas/Propane
Equipment Built-In Microwave, Built-In Range, Dishwasher, Disposal, Dryer, Oven/Range - Gas, Stainless Steel Appliances, Washer
Fireplace Y
Window Features Screens
Appliance Built-In Microwave, Built-In Range, Dishwasher, Disposal, Dryer, Oven/Range - Gas, Stainless Steel Appliances, Washer
Heat Source Natural Gas
Laundry Upper Floor, Dryer In Unit, Washer In Unit
Exterior
Exterior Feature Deck(s), Patio(s)
Parking Features Garage - Side Entry, Garage Door Opener
Garage Spaces 3.0
Pool Above Ground
Water Access N
Roof Type Shingle
Accessibility None
Porch Deck(s), Patio(s)
Attached Garage 3
Total Parking Spaces 3
Garage Y
Building
Lot Description Backs to Trees, Rear Yard
Story 2
Foundation Concrete Perimeter
Sewer Public Sewer
Water Public
Architectural Style Colonial
Level or Stories 2
Additional Building Above Grade, Below Grade
Structure Type 9'+ Ceilings,Dry Wall
New Construction N
Schools
Elementary Schools Oaks
Middle Schools Spring-Frd
High Schools Spring-Ford Senior
School District Spring-Ford Area
Others
Pets Allowed Y
HOA Fee Include Common Area Maintenance,Trash
Senior Community No
Tax ID 61-00-05310-362
Ownership Fee Simple
SqFt Source Assessor
Acceptable Financing Conventional, Cash
Horse Property N
Listing Terms Conventional, Cash
Financing Conventional,Cash
Special Listing Condition Standard
Pets Allowed Cats OK, Dogs OK
Read Less
Want to know what your home might be worth? Contact us for a FREE valuation!

Our team is ready to help you sell your home for the highest possible price ASAP

Bought with Lukasz Boczniewicz • Keller Williams Real Estate-Langhorne
GET MORE INFORMATION





