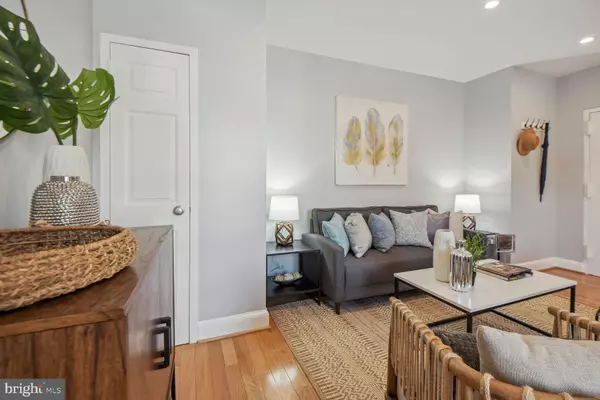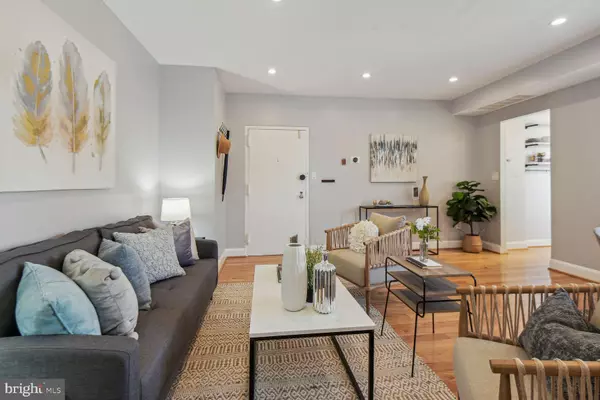$360,000
$349,900
2.9%For more information regarding the value of a property, please contact us for a free consultation.
1115 12TH ST NW #604 Washington, DC 20005
1 Bed
1 Bath
526 SqFt
Key Details
Sold Price $360,000
Property Type Condo
Sub Type Condo/Co-op
Listing Status Sold
Purchase Type For Sale
Square Footage 526 sqft
Price per Sqft $684
Subdivision Logan
MLS Listing ID DCDC2092000
Sold Date 06/14/23
Style Beaux Arts
Bedrooms 1
Full Baths 1
Condo Fees $347/mo
HOA Y/N N
Abv Grd Liv Area 526
Originating Board BRIGHT
Year Built 1937
Annual Tax Amount $2,083
Tax Year 2022
Property Description
**Offers are accepted until noon on April 25th. **Gorgeous 1BR/1BA condo with updates galore and incredible finishes in a Logan Circle location that can’t be beat. Beautiful hardwood flooring and an elegant palette welcome you to the spacious flat. Large windows fill the open layout with natural light accented by recessed lighting and Philips Hue smart lights (bedroom). The chic galley-style kitchen (2018) features stainless steel appliances, quartz countertops, tile backsplash, and sleek cabinetry. There is plenty of space for entertaining with open flow to the living and dining room. The bedroom is bright and spacious with amazing closet space and semi en suite bath. Spa-like serenity awaits in the stunning bathroom (2017) with luxurious tiling, marble floor, and an oversized frameless glass waterfall shower. A new water heater (2023), newer HVAC (2017), Nest thermostat, and many additional updates complete this must-see home.
The New Plaza is a fantastic example of Beaux-Arts architecture with lovely common areas. Owners enjoy pet-friendly (dogs & cats) homes, on-site laundry (ability to install in-unit washer/dryer), outdoor patio with BBQ, bike room, and low condo fees. The location is moments from City Center, Logan Circle, and Blagden Alley, bringing an endless supply of dining, shops, and things to do close to home. Quickly finish errands with CVS and Streets Market within two minutes. Commuting options surround the home, with Metrobus on the corner along with Mount Vernon Square and McPherson Square Metros a few blocks away.
Location
State DC
County Washington
Direction West
Rooms
Main Level Bedrooms 1
Interior
Interior Features Kitchen - Galley, Combination Dining/Living, Wood Floors, Floor Plan - Open
Hot Water Electric
Heating Forced Air
Cooling Central A/C
Equipment Dishwasher, Disposal, Microwave, Oven/Range - Electric, Refrigerator
Fireplace N
Appliance Dishwasher, Disposal, Microwave, Oven/Range - Electric, Refrigerator
Heat Source Electric
Laundry Common
Exterior
Exterior Feature Patio(s)
Amenities Available Common Grounds, Picnic Area, Elevator, Laundry Facilities
Water Access N
Accessibility Other
Porch Patio(s)
Garage N
Building
Story 1
Unit Features Mid-Rise 5 - 8 Floors
Sewer Public Sewer
Water Public
Architectural Style Beaux Arts
Level or Stories 1
Additional Building Above Grade, Below Grade
New Construction N
Schools
School District District Of Columbia Public Schools
Others
Pets Allowed Y
HOA Fee Include Ext Bldg Maint,Management,Insurance,Lawn Maintenance,Reserve Funds,Sewer,Snow Removal,Trash,Water
Senior Community No
Tax ID 0315//2031
Ownership Condominium
Acceptable Financing Cash, FHA
Listing Terms Cash, FHA
Financing Cash,FHA
Special Listing Condition Standard
Pets Allowed Cats OK, Dogs OK
Read Less
Want to know what your home might be worth? Contact us for a FREE valuation!

Our team is ready to help you sell your home for the highest possible price ASAP

Bought with Jennifer S Smira • Compass

GET MORE INFORMATION





