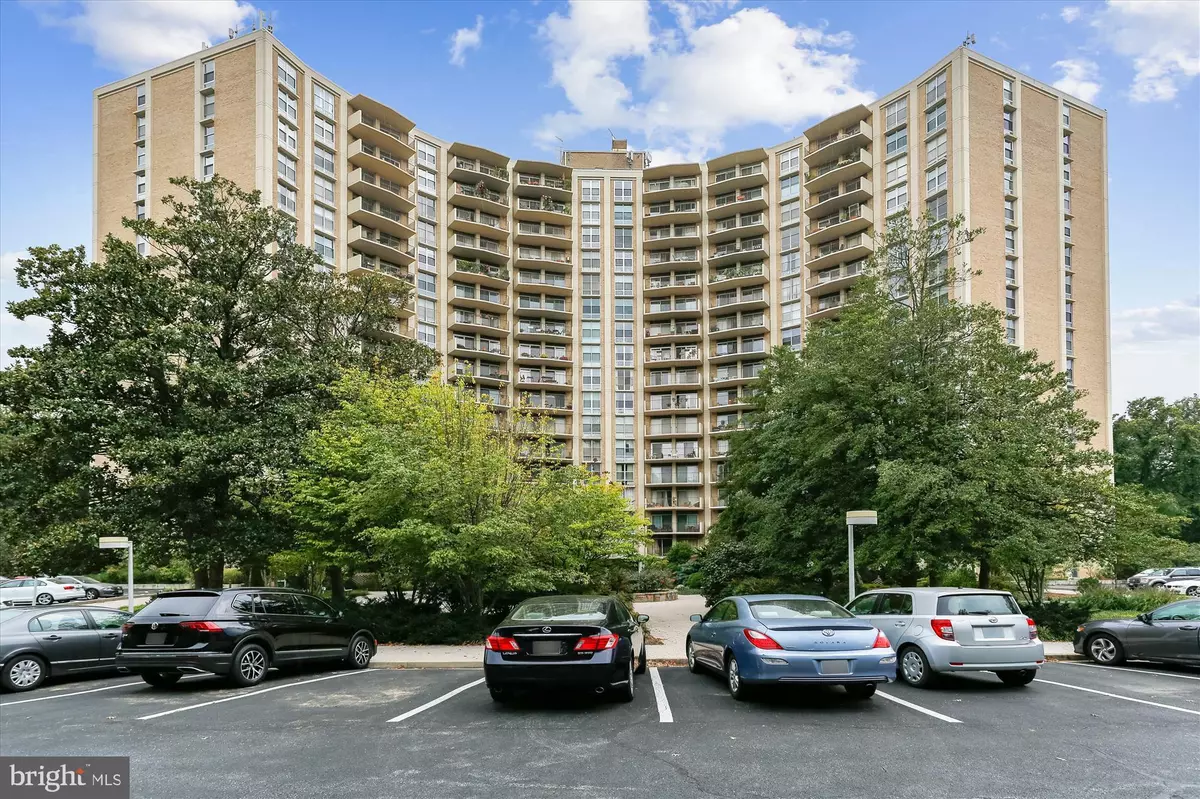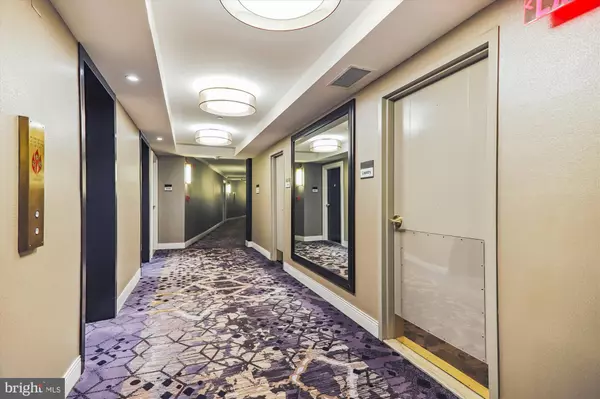$365,000
$350,000
4.3%For more information regarding the value of a property, please contact us for a free consultation.
9039 SLIGO CREEK PKWY #1208 Silver Spring, MD 20901
3 Beds
2 Baths
1,465 SqFt
Key Details
Sold Price $365,000
Property Type Condo
Sub Type Condo/Co-op
Listing Status Sold
Purchase Type For Sale
Square Footage 1,465 sqft
Price per Sqft $249
Subdivision Parkside Plaza Codm
MLS Listing ID MDMC2082556
Sold Date 06/14/23
Style Ranch/Rambler
Bedrooms 3
Full Baths 2
Condo Fees $1,055/mo
HOA Y/N N
Abv Grd Liv Area 1,465
Originating Board BRIGHT
Year Built 1965
Annual Tax Amount $3,538
Tax Year 2023
Property Description
WELCOME TO PARKSIDE PLAZA! PARKSIDE PLAZA'S PEACEFUL GREEN SETTING ALONG THE WINDING TRAIL OF SLIGO CREEK PARK IS FUNCTIONAL AS WELL AS BEAUTIFUL WITH HIKER-BIKER PATHS, PLAYGROUNDS, TENNIS COURTS-OWNERS CAN JOIN GROUP PURCHASE INITIATIVES TO INSTALL NEW DOORS AND WINDOWS AND APPLIANCES AND PLUMBING FIXTURES WITH ENERGY EFFICIENT MODELS. THERE IS A UNDERGROUND GARAGE PARKING SPACE NUMBER 68 THAT IS
INCLUDED WITH AN ANNUAL FEE OF $200.00 PER YEAR- THE CONDOMINIUM JUST INSTALLED 2 NEW GARAGE DOORS IN THE LAST 30 DAYS. THERE IS A PLACE FOR YOUR BIKE AND A SEPARATE RECYCLE AREA . ALSO INCLUDED ARE TWO STORAGE ROOMS ON THE LOBBY LEVEL HALLWAY CONTAIN INDIVIDUALLY NUMBERED ASSIGNED STORAGE BINS. THE CONDO FEE IS ALL INCLUSIVE AND COVERS EVERYTHING EXCEPT PROPERTY TAXES. HELPFUL AGENT AND STAFF TO ANSWER YOUR QUESTIONS..VOTED THE BEST CONDOMINIUM COMMUNITY IN 2022 ! GARAGE PARKING SPACE 68- BREATHTAKING PANORAMIC VIEWS OF SLIGO CREEK PARK AND BEYOND !TONS OF LIGHT !! 2 BALCONYS !
Location
State MD
County Montgomery
Zoning R10
Rooms
Main Level Bedrooms 3
Interior
Hot Water Other
Heating Central
Cooling Central A/C
Furnishings No
Fireplace N
Heat Source Natural Gas
Exterior
Parking Features Garage - Side Entry, Garage Door Opener, Underground
Garage Spaces 1.0
Amenities Available Club House, Common Grounds, Community Center, Elevator, Exercise Room, Extra Storage, Fitness Center, Game Room, Jog/Walk Path, Laundry Facilities, Meeting Room, Party Room, Pool - Outdoor, Sauna, Transportation Service
Water Access N
Accessibility 32\"+ wide Doors
Attached Garage 1
Total Parking Spaces 1
Garage Y
Building
Story 1
Unit Features Hi-Rise 9+ Floors
Foundation Block
Sewer Public Sewer
Water Public
Architectural Style Ranch/Rambler
Level or Stories 1
Additional Building Above Grade, Below Grade
New Construction N
Schools
School District Montgomery County Public Schools
Others
Pets Allowed N
HOA Fee Include A/C unit(s),Air Conditioning,Alarm System,All Ground Fee,Bus Service,Common Area Maintenance,Custodial Services Maintenance,Electricity,Ext Bldg Maint,Gas,Heat,Health Club,Insurance,Laundry,Lawn Care Front,Lawn Care Rear,Lawn Care Side,Lawn Maintenance,Management,Pest Control,Pool(s),Recreation Facility,Reserve Funds,Road Maintenance,Sauna,Sewer,Snow Removal,Trash,Water
Senior Community No
Tax ID 161302147654
Ownership Condominium
Acceptable Financing Conventional, FHA, VA
Listing Terms Conventional, FHA, VA
Financing Conventional,FHA,VA
Special Listing Condition Standard
Read Less
Want to know what your home might be worth? Contact us for a FREE valuation!

Our team is ready to help you sell your home for the highest possible price ASAP

Bought with Gali Jeanette Sapir • Perennial Real Estate

GET MORE INFORMATION





